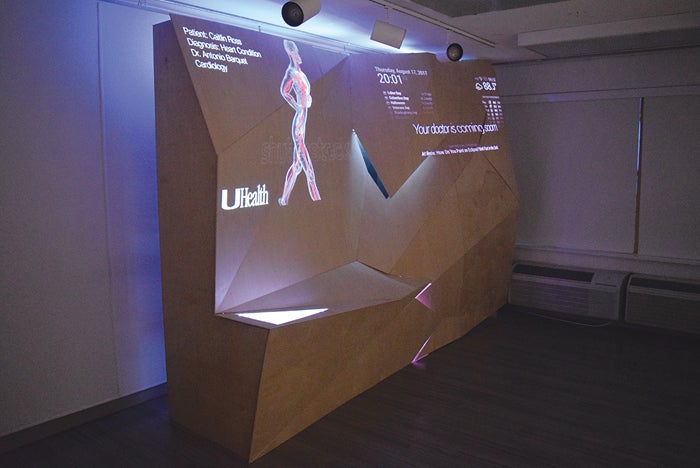Students design high-tech, talking examination room

The high-tech, Alexa-embedded media wall designed by students at the University of Miami also includes storage supply space.
Photo courtesy of University of Miami School of Architecture Healthcare Design Studio
If the walls of a patient exam room could talk, what would they say? Without violating any patient privacy rules, students in the University of Miami’s (UM) School of Architecture’s Healthcare Design Studio have answered that very question.
Deborah Franqui, Ph.D., AIA, NCARB, coordinator of health care design programs at the university, and Juhong Park, Ph.D., assistant professor, worked with a group of students to reimagine traditional exam rooms. The students spent half of their fall semester researching current exam room design and going through a series of charrettes to devise ways it could be improved or revamped into something completely new. In the second half of the semester, the students brought some of those ideas to fruition in a life-size mock-up with an Alexa-embedded media wall taking center stage.
On its surface, the wall acts as a thoughtfully integrated patient “edutainment” system. When a patient walks into the room, he or she can see information about his or her doctor along with a picture. Next, it displays a nature scene to help ease stress and invites the patient to ask questions about his or her health condition. Ask, “Hey, Alexa, what can you tell me about COPD?” and the wall displays pictures and a description.
The wall is just as functional in the physical realm as it is in the virtual world. An embedded sink lights up when the doctor walks in, reminding physicians to wash their hands before treating the patient. As they wash their hands, the patient’s name and information appears at the sink to give the doctor a brief overview. The wall’s cabinets neatly store supplies and equipment.
“Throughout time, as we’ve seen the exam room and its redesigns, it’s usually, ‘Do we place the table here or there? Or where does the sink go?’ But it’s not really out-of-the-box talk,” Franqui says. “Our overarching goal was to create a high-tech exam room. From all of the studies I’ve done on post-occupancy evaluation, waiting in the exam room is the largest amount of time for the patient. With this feature wall, it’s clean and organized and can actually help the patient, so it reduces patient anxiety and stress. It’s what I call productive waiting.”
Franqui and Park are working to bring the students’ idea out of the studio and into the real world by securing funding to help finalize the wall’s shape and improve the technology integration with the goal of creating a prototype that can be used within UM Health System’s facilities.




