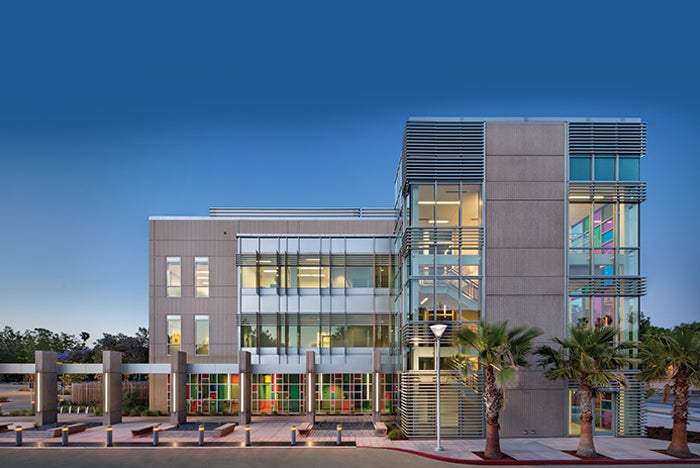Making the connection

Image courtesy of David Wakely
Valley Health Center is situated at a transit gateway to downtown San Jose, Calif. The health care facility sits near a major bus corridor and will be served by a future Bay Area Rapid Transit station. The area’s public transit and the center itself help
to connect three multicultural vicinities that historically have lacked access
to medical services.
The three-story, 62,000-square-foot facility includes urgent care for adults and children, primary care for pediatric, OB-GYN and family medicine, behavioral health services, and laboratory, pharmacy and radiology departments. Details include 12 urgent care exam rooms, 22 clinic exam rooms, two eye exam rooms, 12 pediatric exam rooms, and 12 OB-GYN exam rooms in a perimeter corridor and pod design. Ratcliff incorporated light and sustainable design elements to achieve LEED Gold certification, and composed the interior building architecture, colors and materials to reflect the multicultural clientele and the facility’s urban downtown location.
Valley Health Center’s warm, pleasing interiors create a friendly environment for its diverse patient population and provide a calming ambience to help reduce patient stress and anxiety.
WANT TO BE FEATURED? Visit the American Society for Healthcare Engineering's Architecture for Health Showcase to learn more about participating.




