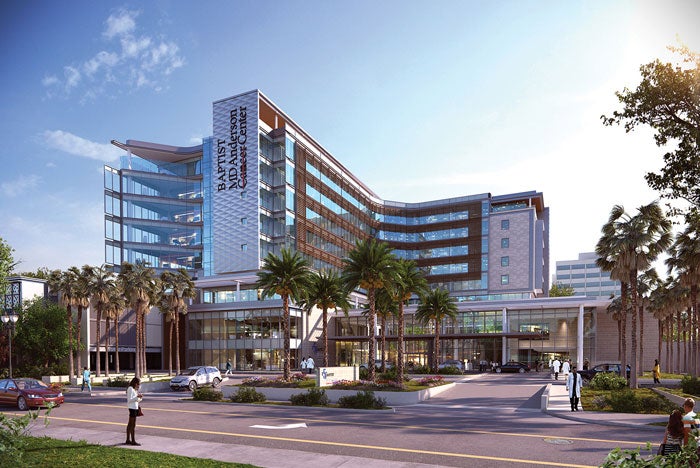Cancer center builds a bridge to healing

The Baptist MD Anderson Cancer Center was designed to connect to the larger campus it sits within.
The new 250,000-square-foot Baptist MD Anderson Cancer Center is a realization of the hospital’s vision to provide state-of-the-art cancer treatment and care for the city of Jacksonville, Fla.
Design of the cancer center achieves a balanced connection to the larger campus and the San Marco neighborhood it is nestled within. The architecture of the building is both iconic and timeless, while providing a fresh new image for the health care vernacular of the city.
Services provided include radiation and infusion therapy, imaging, clinics, conferencing, education spaces and a cafe with outdoor dining. The facility wraps around a central landscaped courtyard that provides a peaceful and calming environment for patients and their families, while extensive daylighting brings light deep into the building at every floor.
The architects pulled from a rich palette of materials to create the structure. Metal panel, limestone, terra-cotta rain-screen panels, large-format precast panels and glazing were used for the building’s exterior, while its interior features sophisticated and calming materials that exemplify the importance of healthy buildings and healthy living. The installation of both public and private art reflects Baptist’s belief in providing an all-inclusive environment.
Visit the American Society for Healthcare Engineering's Architecture for Health Showcase for more information about the project.




