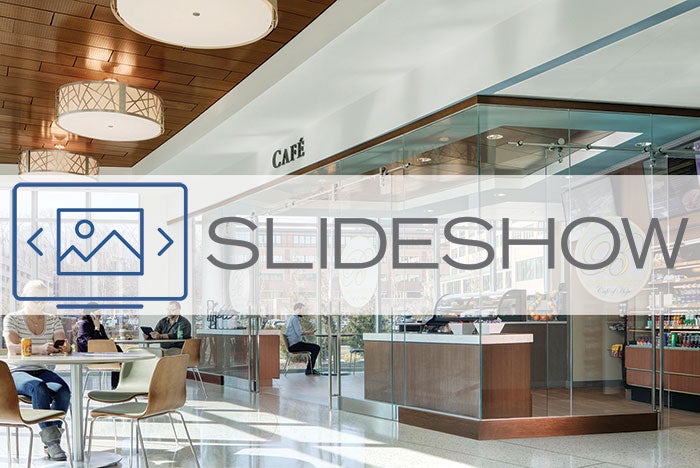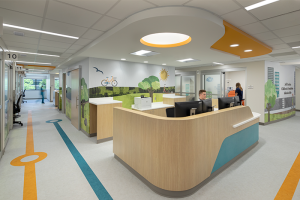Hospitals take a fresh look on cafeteria design
The hospital cafeteria has come up in the world. Far from the stark, fluorescent-lit basement spaces of the past, more recent dining areas are prominent facility design features, with natural light and a variety of comfortable seating options where people can relax and enjoy their dining experience.
Communal hub
When University Hospital, the main hospital campus for UW Health, the integrated health system of the University of Wisconsin–Madison, was built in the 1970s, the cafeteria was located one level down from the entrance. At the health system’s newest facility, UW Health at The American Center, the dining area is at the top of a monumental stairway in the building’s atrium. “Look at the difference in prominence and importance,” says Ardis C. Hutchins, AIA, IIDA, CHID, EDAC, interior architect, UW Health. The more recent design reflects the health system’s current emphasis on healthful eating and wellness, as well as a recognition of the role dining space plays in a health facility. “The cafeteria is the communal hub of the hospital,” says Hutchins. “More people go to the café than any other space, besides the entrance.”
The American Center’s American Bistro restaurant has high ceilings and large windows that overlook an adjacent outdoor garden. UW Health partnered with Steelcase Inc., Grand Rapids, Mich., to furnish the space with seating that is easy to clean and comfortable for all users. The restaurant’s banquettes and booths, from Steelcase’s Regard line, are designed with a larger cleanout and seats that can be removed for cleaning. Regard seating, rated for 700 pounds, and Steelcase Move chairs, which can support up to 500 pounds dynamic weight, provide patients in the center’s surgical weight-management program with dignified seating options in the restaurant. Anchored tables in high-traffic areas help to keep the dining space visually uncluttered and the exit circulation clear.
Designs for healthful dining are implemented across UW Health. The garden at American Bistro features herbs and vegetables grown for use in the restaurant. In addition to American Bistro, The American Center houses a coffee shop with locally sourced, organic goods, as well as a demonstration kitchen where people can learn to cook nutritious meals and snacks. The cafeteria at the health system’s American Family Children’s Hospital features a farmers market theme and fresh, local food. Four Lakes Café, the cafeteria at University Hospital, was remodeled in 2004 to include multiple food stations with healthful options. A master plan for a second renovation of this café is underway; the new project will be focused on multipurpose space, so the café can remain open 24/7 to provide good food choices for visitors and staff. The renovation may involve surrounding the café with spaces that can be used as classrooms or conference rooms at the teaching hospital during off-peak dining hours.
Looking back on nearly 20 years at UW Health, Hutchins remembers that it was a big deal when the hospital cafeteria introduced its first salad bar. “From the staff perspective, I really enjoy the new cafeteria,” she says. According to Hutchins, staff members and volunteers at the hospital are proud of and happy about the design of the latest dining space.
Promoting healthful choices
Staff recruitment, retention and health can be a significant factor in the design of café spaces that offer healthful foods and respite, says Ana Pinto-Alexander, RID, IIDA, EDAC, principal, group director for health interiors, HKS, Dallas. Well-designed dining areas can encourage healthful behaviors in staff members and community members. For health care providers, “promoting healthy choices while they have you in the system is part of the brand: taking care of people,” she says.
Cafeteria design can improve the patient experience. As health care organizations look to use facility space more efficiently, dining rooms are becoming waiting rooms, Pinto-Alexander says. Providing a choice of dining environments makes a hospital a more pleasant place, especially for visitors spending multiple days at a facility where a loved one is being treated.
Sanford Medical Center Fargo (N.D.) can seat 220 people in a dining area that features three restaurants: Fresh Market, Farmhouse Kitchen and Silver Grille. Each restaurant’s menu is centered around plant-based foods. To save on staff and square footage, the restaurants at the medical center are served by a central kitchen at the health system’s downtown campus. But they have unique identities, separate entrances and different uniforms for restaurant staff. The restaurant area’s design features include large windows, a fireplace and artwork suitable for a fine-dining establishment. Hospital events are hosted in the dining space, and people have even asked if they can hold weddings there, Pinto-Alexander says.
Hospital dining areas can function as community gathering spaces, particularly in rural areas, says Jocelyn Stroupe, CHID, EDAC, IIDA, ASID, director of health care interiors for CannonDesign, Chicago. She notes two recent projects in small communities — Bay Area Medical Center, Marinette, Wis., and the new Nantucket (Mass.) Cottage Hospital — where “people come to the hospital just for the dining experience.” According to CannonDesign, residents of the Marinette community meet each morning for coffee in the Bay Area Medical Center dining room. In the firm’s design for the medical center’s new hospital, the dining area extends to an outdoor patio to provide a place for community socialization.
Dining areas even can help to serve specific patient populations. The Boulevard Bistro at Kettering (Ohio) Cancer Center is a serene, light-filled space meant to comfort and inspire patients and visitors. The bistro, known as the “Café of Hope,” features food items designed to be appealing to people whose appetites and palates have been affected by cancer treatment.
By providing a variety of furnishings, hospitals and health systems can meet the needs of the wide array of people who use the dining space. Falcon, a brand of CFGroup, Newport, Tenn., offers tabletops and bases in a number of sizes, heights and materials; seating options that include booths and benches, barstools and chairs; and different types of integrated power units that allow patients, visitors and staff members to charge their cellphones and other personal electronic devices while they enjoy the cafeteria. Seamus Bateson, CEO, CFGroup, says the company is seeing a trend toward varied cafeteria environments, “not all these rows of tables and chairs.”
Focal point
A dining area is often the focal point of public space in a health facility, says Carolyn BaRoss, ASID, IIDA, LEED AP, interior design principal in the New York office of Perkins+Will. The quality of the environment can provide comfort, and contributes to the nourishment people receive from a hospital cafeteria, she says. Health care organizations are trying to demonstrate health and wellness in all aspects of their institutions; the hospital food service is intended to be experienced at the facility and to serve as a model for patients and families to integrate into their daily lives.
As health facilities work to provide healthful food options, a parallel push is happening in restaurants toward artisanal foods, local products, farmers markets and organic offerings. This, too, is influencing health care design, says BaRoss. In some cases, private food retailers are leasing space within hospitals. Balducci’s, a gourmet market for specialty and local ingredients, has a location in both the Sheikh Zayed Tower and Charlotte R. Bloomberg Children’s Center at Johns Hopkins Hospital, Baltimore. People can take their food to go or enjoy it in a dining area that looks out over a garden. Outdoor seating is available, as well as taller farm table-style seating, conventional-height tables that can be rearranged to accommodate larger or smaller groups, and upholstered lounge seating. This variety ensures that everyone can be made comfortable, regardless of their body type, mobility issues or their desire for community or solitude, says BaRoss.
At the Medical University of South Carolina’s Shawn Jenkins Children’s Hospital, currently under construction in Charleston, the cafeteria will be one of a number of amenities offered on the seventh floor of the building, which is designed with all critical functions above ground-level flood elevation. A conference center, chapel, children’s play area and the dining area, which features an outdoor terrace overlooking the city and two nearby rivers, will be co-located on the seventh floor, making this floor a destination for families and caregivers. “They’ll have a chance to get outside and enjoy the view,” says BaRoss. The view may include garden terraces featuring food tended by pediatric patients, as part of the university’s urban farming program, she adds.
Holistic awareness
Health care food service providers are moving away from steam tables and Styrofoam coffee cups as health systems move toward a more wellness-oriented model of care. Among health care organizations, “there’s a holistic awareness of the quality of the food, providing healthful offerings and making it really attractive and appealing,” says BaRoss. Well-designed dining areas play an important role in showcasing better food choices for hospital visitors and staff.
Amy Eagle is a freelance journalist based in Homewood, Ill., who specializes in health care-related topics. She is a regular contributor to Health Facilities Management.





