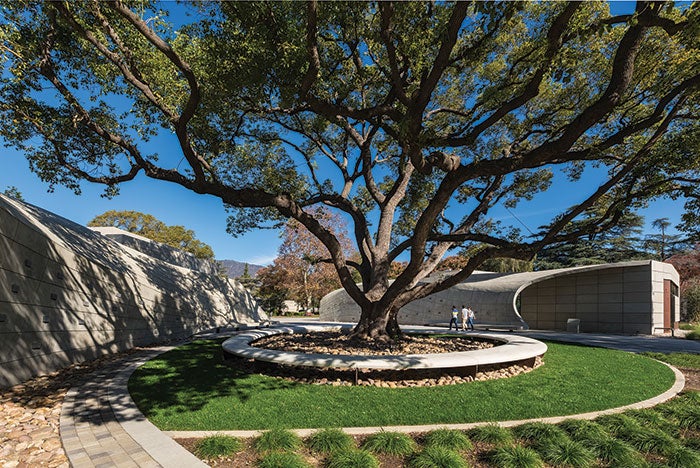Hospital landscape fosters opportunity for outdoor connections

The LEED Platinum-certified City of Hope Kaplan Family Pavilion and Museum is located in Southern California’s leading research and treatment center for cancer, diabetes and life-threatening diseases. The new building includes museum exhibition space, event space and an outdoor pavilion located in the heart of the oncology research hospital campus. In an effort to bridge the community of research associates, scientists, doctors, nurses, students, fundraising specialists, volunteers, visiting patients and others, the building’s design organically connects to the outdoor landscape.
Emphasizing the power of “threshold” and “transition,” the landscape design elicits intimacy, pause and reflection, shaping the buildings to adopt a natural flow through the new space. An existing century-old Camphor tree is central to the design, uniting an off-axis promenade on the grid line of the campus. The newly joined pedestrian walkway accentuates the canopy feature. As an interstitial outdoor room for connection, healing and meditation, the landscape design provides an exterior space deeply aligned with the City of Hope’s commitment to a healthful environment.




