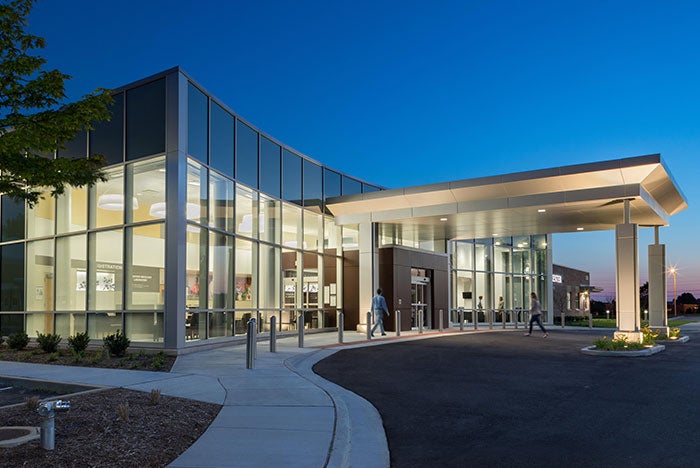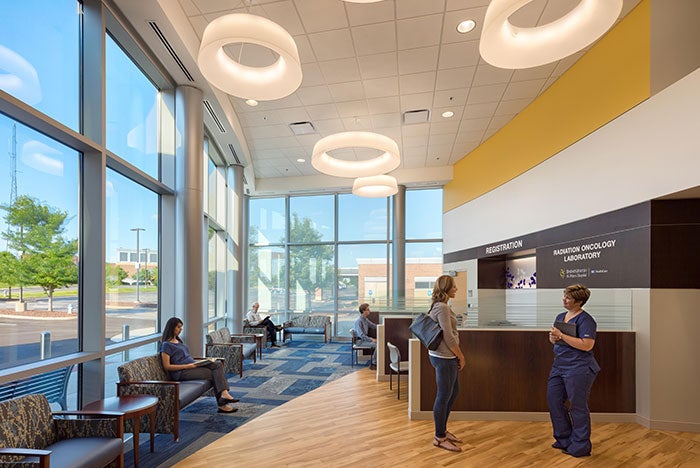New cancer center combines best of all worlds: care, convenience, comfort

The $13.1 million expansion nearly doubles the facility’s size to 37,000 square feet.
The Siteman Cancer Center recently opened a newly expanded and renovated outpatient facility at Barnes-Jewish St. Peters Hospital in St. Charles County, Mo., that makes individualized care and convenience top priorities.
The $13.1 million expansion nearly doubles the facility’s size to 37,000 square feet. With the larger capacity, additional physicians can see patients in newly added exam and treatment rooms, and two state-of-the-art linear accelerators provide a wide range of treatment capabilities.
With the unique needs of cancer patients in mind, planners at Washington University in St. Louis and Barnes-Jewish St. Peters Hospital defined several guiding principles for the facility’s design and expansion. The goal was to provide an atmosphere that inspires, promotes efficiency and calm, and ensures quality.

The center's entryway was expanded to create a more inviting waiting area with higher ceilings and a larger, curved glass façade.
The design allows patients to progress easily through each step in the treatment process without backtracking or traveling against the flow of traffic. This progression moved from waiting room to registration, lab, intake, exam, pharmacy and check-out.
Within the infusion area, each station is arranged to be visible from a central patient care station. A hallway across the back of the unit intuitively guides patients and their families to lounges at either end and also provides discreet access to restrooms. Each lounge includes a kitchenette, TV and a gas fireplace to create a relaxing environment.
Daylight and views of the outdoors are a central focus of the design. The entryway was expanded to create a more inviting waiting area with higher ceilings and a larger, curved glass façade.
Existing clerestory windows were incorporated into the layout to assist with wayfinding near the entry. New skylights were added to designate key intersections and destinations deeper into the building.
The infusion bays are nestled within a curving curtain wall and surrounded by a healing garden. Because of its location on an embankment, a retaining wall shields patients from the street and provides privacy while they enjoy the garden
The facility offers access to advanced treatments, including more than 500 clinical trials, available at Siteman’s other regional satellite locations and on the Washington University Medical Center campus, which includes Barnes-Jewish Hospital.
The multidisciplinary, coordinated care provided by Washington University radiation oncologists, medical oncologists and surgeons at Siteman Cancer Center helps to ensure that patients can see as many as three physicians in one visit.
The team approach also means a patient’s treatment plan can be determined in one visit with a team of nationally recognized cancer specialists.
CORE10 Architecture and Christner Inc. both of St. Louis, were the external and interior architects, respectively, for the project. Kadean Construction Co. in Fenton, Mo., managed construction.
In other health care facility news:
-
Ground was broken for an expansion and renovation of the emergency department and patient tower at Florida Hospital Waterman in Tavares.The hospital is part of the Adventist Health System.
Gresham, Smith and Partners is providing architectural and engineering services for a four-story addition to the existing hospital to expand the emergency department and relocate the obstetrics and pediatric programs. The project will provide space for two additional floors for future medical and surgical units.
-
Developers of the future 82,000-square-foot Cypress Creek Medical Pavilion, Fort Lauderdale, Fla., reported that the foundation work is complete and tilt-wall panels are being erected.
Cypress Creek Medical Pavilion LLC, comprising development partners ANF Group Inc. and Axis HealthCare Partners, states that construction is projected to end in the first quarter next year.
Want to see your new health care construction project featured on HFM Daily? Email project information and photos to Senior Editor Jeff Ferenc or tweet to him @JeffFerenc.




