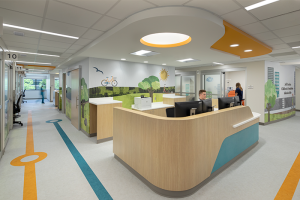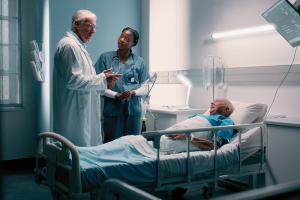New medical clinic pays tribute to Native American tribe’s culture
As the centerpiece of a 20-acre, $73 million campus-style development, the design of the new Choctaw Nation Regional Medical Clinic in Durant, Okla., pays homage to the culture of native Choctaw Indians who, along with other tribe members, receive care at the new health facility.
The 152,118-square-foot clinic captures the spirituality, passion and history of the Choctaw tribe beginning with artist Matthew Placzek's bronze sculptures depicting figures dressed in traditional tribal attire located near the front entrance.
The influence of the Choctaw tribe also is apparent from the many pieces of artwork that adorn the interior walls, exam rooms and clinical spaces with the intent to engage and inspire patients and staff.
The southern exterior of the clinic is covered with Choctaw Blend brick, a multihued reddish building material specially developed for the new facility by Acme Brick, Tile & Stone in Fort Smith, Ark. The product has generated interest for purchase by the public.
Another design feature is the lobby walls made of Sage Glass, tintable electrochomic glass. Electronic sensors automatically tint the glass depending on the amount of natural light that enters the building in that east facing area of the building.
The glass system will contribute to energy savings and comfort throughout the year by controlling interior light requirements, temperature and outside glare and heat from the sun.
A campuswide geothermal heating and cooling system also will contribute to energy savings at the complex, which includes a 17,357-square-foot administrative office and 11,817-square-foot facilities maintenance structure.
The clinic also makes use of a ceiling beam system that provides flexibility for the supply and positioning of medical equipment and devices to optimize space and patient care. The system replaces a traditional headwall system and, instead, utilizes individual column units containing medical gases, electrical devices and mounts for monitoring equipment that can be moved along the beam track for design flexibility.
“I believe the success of the project was due to the collaborative culture that was developed between everyone who was a part of the construction team,” says Clint Wilson, field superintendent for Birmingham, Ala.-based Robins & Morton, which served as the general contractor. James R. Childers Architect, with offices in Arkansas and Oklahoma, served as project designer.
“The owner, architect and contractors were a close-knit group. This highly improved the construction process and the ability to open the clinic on schedule,” Wilson says.
Choctaw Nation officials praised the outcome of the project. "The quality is excellent. We have an extremely well-built and high-quality building,” says Todd Hallmark, executive officer of health services, Choctaw Nation Health Services Authority.
The clinic offers primary care, including a special supplemental nutritional program for women, infants and children; pediatrics; geriatrics; podiatry and specialty care; employee health; and physical and speech therapy.
It also offers outpatient surgery; dental care; audiology, optometry and pharmacy services; lab and radiology services; behavioral health; and educational and meeting facilities.
The administrative facility houses services for human resources, patient relations and healthy aging; and Choctaw Nation Health Services Authority administration offices.
In other health care facility news:
-
Pacific Medical Buildings and Jacobs Development Co. broke ground on a two-story, 27,000-square-foot medical office building in Riverside, Calif. Once completed at year-end, the building will be fully occupied by RadNet, a leading national provider of freestanding, fixed-site diagnostic imaging services.
-
Cleveland Clinic and Rendina Healthcare Real Estate broke ground on a new $32 million, 72,000-square-foot family health center in Coral Springs, Fla. Situated on a 5.25-acre site, Cleveland Clinic will fully occupy the three-story facility, which will include clinical space, diagnostic imaging and an ambulatory surgery center.
Want to see your new health care construction project featured on HFM Daily? Email project information and photos to Senior Editor Jeff Ferenc or tweet to him @JeffFerenc.




