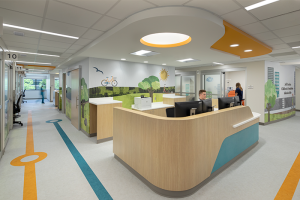Bronson Methodist Hospital's design still groundbreaking nearly two decades later
Bronson Methodist Hospital received the 2017 Legacy Project Award from the American College of Healthcare Architects.
Seventeen years after its completion, Bronson Methodist Hospital is still being recognized for its forward-thinking design. The replacement hospital was completed in 2000, but its conception dates to a master plan devised in 1993. At the time of its origin, the downtown Kalamazoo, Mich., health system faced growing demand, and its efforts to keep up resulted in piecemeal projects that worked in the moment but ultimately would put a strain on long-term efficiency.
Although its challenges were great, those working on the design team for the new facility knew that the design also could translate into ample opportunity for the hospital to improve patient care while keeping its long-standing commitment to downtown Kalamazoo.
"When faced with identifying a site for the replacement facility, both hospital leadership and the design team recognized the important role Bronson played in downtown Kalamazoo," the hospital's design team of Shepley Bulfinch explains. "It was decided to build the replacement hospital on a 14-acre site adjoining the current location, representing Bronson's commitment to the downtown Kalamazoo community. In addition, siting the New Bronson adjacent to the existing facility was a forward-thinking decision, as the existing site could serve as a land bank for future programs."
Hallways are flooded with natural sunlight to bring a sense of peace and calmness into the facility.
Unlike its predecessor, the design for the new facility — also called the south campus — would benefit from a thoughtfully conceived long-term vision guided by a patient-centered focus. The facility is known for its expert use of evidence-based design and for being one of the Center for Health Design's inaugural Pebble Projects. Those on the design team say that the planning process had a hyper-focused agenda to always design from the patient's perspective first, rather than the needs of the provider or hospital.
That singular focus has garnered significant recognition for Bronson over the years. Its design-related accolades include the Healthcare Facilities Honor Award for Design Excellence from the Boston Society of Architects in 2001, and a Vista award from the American Society for Healthcare Engineering in 2003. Today, it received one of the health care design industry's most notable recognitions: the 2017 Legacy Project Award from the American College of Healthcare Architects.
Here are some of the key ways Bronson used design to kick off a new era of patient-focused care that continues today.
The “horizontal hospital.” Each floor in Bronson’s replacement hospital is designated by specialty with dedicated ambulatory services and critical care/medical-surgical beds. The objective is to reduce patient transfers, which is not only in keeping with the hospital’s mission to keep patients first, but also adds efficiency to workflow for medical staff. It’s even given the hospital better insight to shift staff depending on demand.
Patient privacy. Moving to single rooms accomplished a number of tasks. First, it allowed patients and their families to stay more comfortably without distraction. It also has helped with noise control and better quality of sleep. A third benefit has been improved infection control. Nosocomial infection rates declined by 11 percent as a result of converting to private patient rooms.
One-stop-shopping model. The new facility consolidated 11 different outpatient imaging and testing services into one department with a shared registration and waiting area. The move to consolidation not only improved the patient experience, but it also made more efficient use of hospital space and staff. Outpatients need to visit only one location, even for multiple tests, such as blood work and X-rays. It also means that outpatients do not risk being delayed by unscheduled emergency patients or inpatient crises.
Nature, daylight and art. An indoor garden at the center of the building’s four-story atrium is filled with lush plants, trees and a pond that is visible from all four hospital floors.
Skylit atria and a series of linked “corridors of light” bring sunlight into the hospital’s primary public circulation routes. The hospital also serves as its own canvas. Rather than relying on hanging artwork, art is embedded into the building’s design through thoughtfully designed elements, such as its “fish pond” terrazzo floor detail and exterior brickwork.
Bronson’s beauty does not end with its artwork. The south campus serves as an anchor to a larger program. In 2007, as part of its strategic facility plan, the hospital renovated portions of the existing north campus for its birthing center, neonatal intensive care unit and a number of support services. In 2014, Bronson Healthcare and Western Michigan University opened the Western Michigan University Homer Stryker M.D. School of Medicine. Currently, the hospital is partnering with Kalamazoo Community College, and Kalamazoo Community Mental Health and Substance Abuse Services to develop the college’s $46 million Healthy Living Campus on a 13-acre site donated by the hospital.
With ongoing development, Bronson is ensuring that the legacy of its 1993 patient-centered vision continues.




