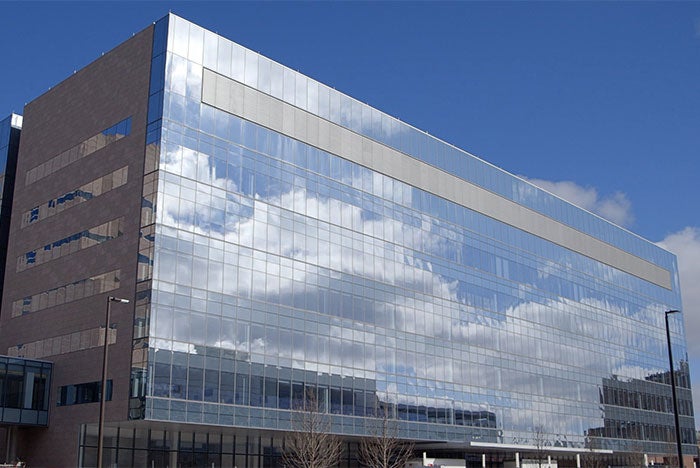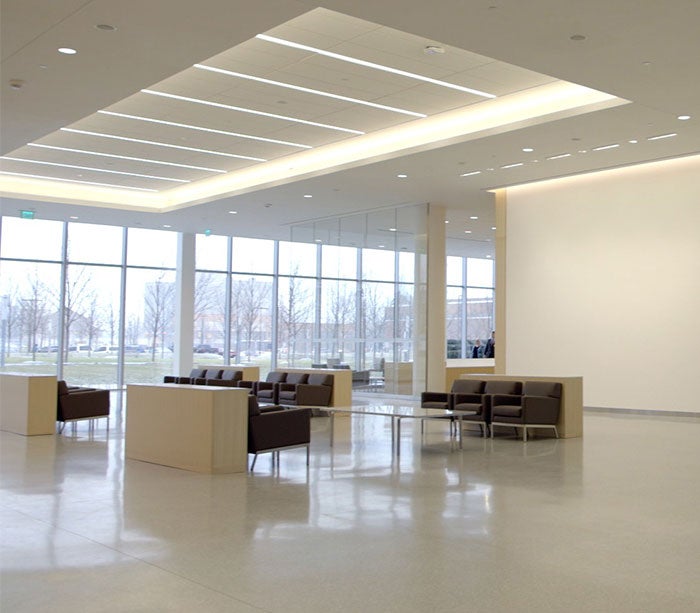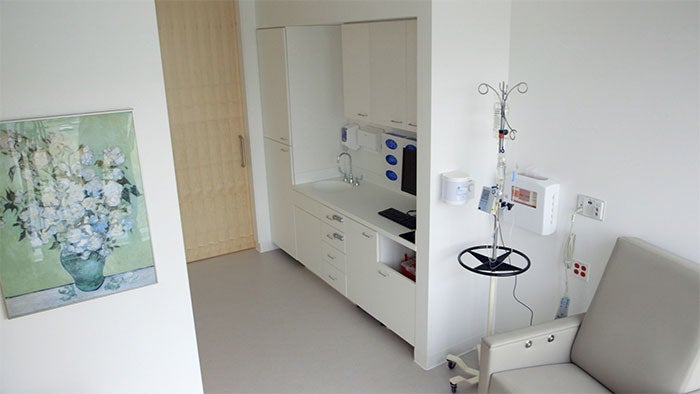Patients weigh in on healing design of Cleveland Clinic Cancer Center

The new 377,000-square-foot Cleveland Clinic Cancer Center houses all cancer treatment services in one location.
When Cleveland Clinic's Taussig Cancer Institute opens next Monday, patients can look forward to receiving comprehensive, collaborative care in a healing environment designed for and, in part, by patients.
The 377,000-square-foot facility, $276 million cancer center was designed with patient experience and empathy in mind, drawing on feedback from former cancer patients who outlined what would make their experience the best possible.
The new facility will house all outpatient cancer treatment services in one location with the center’s team of medical and radiation oncologists, surgeons, nurses, genetic counselors and social workers working together to improve patient outcomes.
The building, designed by William Rawn Associates, Architects Inc. and global design firm Stantec , is organized by cancer type, allowing patients to have all of their appointments in one area where clinical caregivers come to the patient.
For example, all clinical and treatment areas for breast cancer are located together on the same floor for greater convenience. Other clinical features include:
- 126 exam rooms and 98 treatment rooms in close proximity.
- Private chemotherapy infusion suites with floor-to-ceiling windows that overlook a tree-lined lawn.
- A centralized home for existing high-level treatment technology, including six linear accelerators.
- On-site diagnostic imaging.
“Every aspect of Cleveland Clinic’s new cancer institute was designed with the patient in mind to provide the best clinical outcomes and patient experience,” says Toby Cosgrove, M.D., CEO and president of Cleveland Clinic. “Further, it will foster greater collaboration, communication and research among physicians and care providers in the fight against cancer.”

The main lobby in Cleveland Clinic’s new Cancer Center provides an open and welcoming ambiance.
The center was designed to create a healing environment through the use of natural light throughout. Reception areas are filled with light, infusion rooms feature floor-to-ceiling windows and a unique skylight allows natural light into the lower level where patients receive radiation and imaging services.
The building includes an open first-level featuring a large laboratory to help avoid long waits for blood testing; an outpatient pharmacy; a retail store stocked with items to meet cancer patients’ needs; and a café that accommodates special diets.
The first floor will house critical support services intended to reduce patient and family stress, including:
- A resource center where patients and families can access printed and online cancer information.
- Art and music therapy spaces.
- A boutique where patients with chemotherapy-associated hair loss can receive free wigs, caps and scarves.
- A wellness center for guided imagery, facials and other aesthetic services.
- The 4th Angel Patient and Caregiver Mentoring Program, an initiative begun by figure skating champion and Cleveland Clinic cancer patient Scott Hamilton, to provide patients with free, confidential, one-on-one advice and support from a trained volunteer and cancer survivor.
- A spiritual area for prayer or meditation.
- In addition, a new 350-foot-long canopy at the building’s entrance will provide a more convenient and welcoming arrival process for patients.
“As one of the nation’s most progressive cancer centers, the new Taussig Cancer Center will provide a seamless, personalized experience,” says Brian J. Bolwell, M.D., FACP, the cancer insitutute's chairman. “Our design priorities of reduced wait times, improved patient flow, multidisciplinary clinics and a healing environment, combined with a commitment to cancer research, will deliver the best possible care and support for our patients.”
Note: Workers with lead builder Turner Construction contributed to a special recognition wall where they placed ribbons inscribed with the names of loved ones affected by cancer. The wall will be preserved as a permanent art piece.
Want to see your new health care construction project featured on HFM Daily? Email project information and photos to Senior Editor Jeff Ferenc or tweet to him @JeffFerenc





