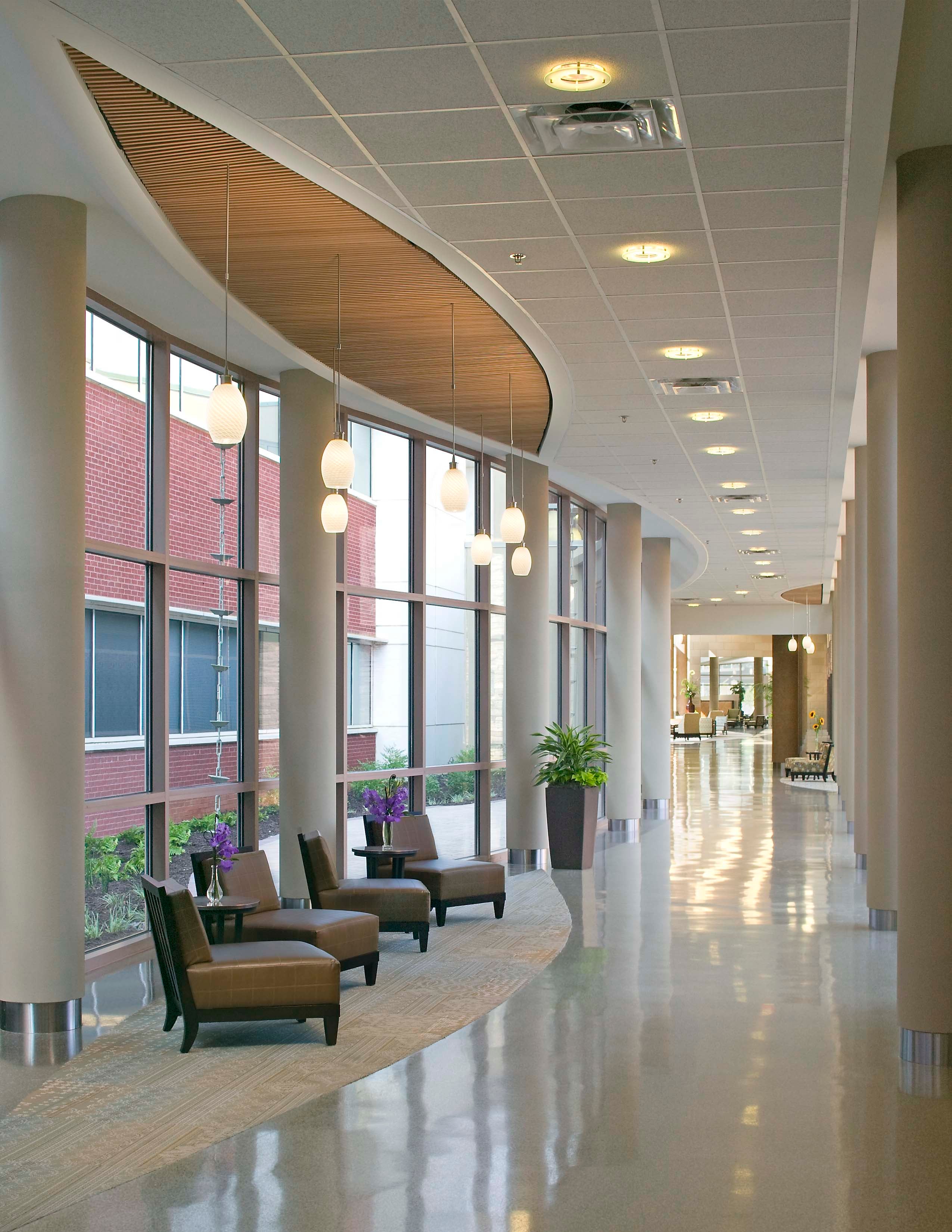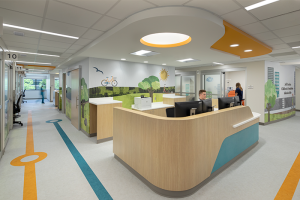Women’s Center Uses Design to Differentiate its Services, Comfort Patients
As one of the nation’s leading maternity and newborn care providers, Northside Hospital offers comprehensive services for labor and delivery, neonatal care, high-risk perinatal diagnostics, parenting and newborn classes and lactation consultation. The grand opening date of the new 108,000 square-foot Women’s Center at their Forsyth Campus was moved up a month to meet the demands of this growing North Atlanta suburb.
To meet this aggressive deadline, the project teams worked together, stood behind proprietary material specifications and delivered an interior aesthetic unlike any other.

It would be easy to mistake the new Women’s Center at Northside Hospital Forsyth Campus for a luxury hotel. From the lobby entrance and throughout the space, every design element strikes a contemporary aesthetic tone inspired by the Arts and Crafts movement of the late 1800s and early 1900s. Unlike other Women’s Centers in the Atlanta area, Northside Hospital took a less traditional approach in its design with the idea of appealing to a younger, more upscale demographic.
“One of the main design objectives was to create a spa-like environment to evoke a calming atmosphere for patients,” said Kristine Kirchner, principal, K2J, Inc. “Additionally, the hospital wanted its design to be something unlike any other Women’s Center so it would ‘wow’ patients and visitors.”
“To create this unique design, we used principles of the Arts and Crafts movement as a foundation, but went more contemporary and organic with material and color selection,” said Kirchner. “We achieved a unique look through the honest use of interior materials and by simplifying the design with furniture selections featuring clean lines and mocha wood tones that complement other lighter finishes.”
One area not significantly impacted by the aggressive project completion timeline was the carpet specification. “Antron Lumena® solution dyed nylon is our carpet fiber of choice because of its stylish options and proven performance,” said Kirchner. “We start all of our projects with the recommendation to our clients to use carpets manufactured with Antron® carpet fiber. In this situation, the end-user had positive experiences with carpet styles manufactured with Antron® carpet fiber at their other facilities in the Atlanta area and was receptive to our carpet recommendations.”
The carpet selections were an integral part of tying together the design theme in areas such as the Galleria, a large space that connects the Women’s Center to the main hospital. With abundant natural light and voluminous space, it provides a sanctuary for those wanting a quiet place for reflection. To create this inviting atmosphere, the design team selected a highly patterned carpet style, “Arpeggio” by Mannington Commercial. The carpet was installed to look like area rugs, which create intimate areas for seating and helps to soften sound reverberation from the nearby terrazzo floors.
“Since the Galleria has minimal furniture, we wanted the carpet to have impact. We selected a pattern with a literal interpretation of the Arts and Crafts period’s design motifs,” said Kirchner. “To create a more linear and visual design, we did not quarter-turn the carpet tiles as suggested by the manufacturer. This allowed us to create a custom look to the carpet installation.”
“We chose carpet styles that would provide balance to architectural features such as carved wood ceilings and slate walls, and that would also serve as a unifying backdrop for the artwork,” said Kirchner.
To create a cozy and homelike environment, carpet also was selected in the special care nursery waiting room. It is a space for families with newborns in the transitional nursery or neonatal intensive care unit, and provides a comfortable location to escape from stress. Amenities include a resource area with computers providing online access to research medical issues, private shower facilities and a well-stocked pantry. The postpartum family waiting rooms also feature carpet and a play space for kids with books and toys.
All of the hard work to open the facility a month early was worth it. In just two weeks, the hospital exceeded its projections by more than 50 percent.




