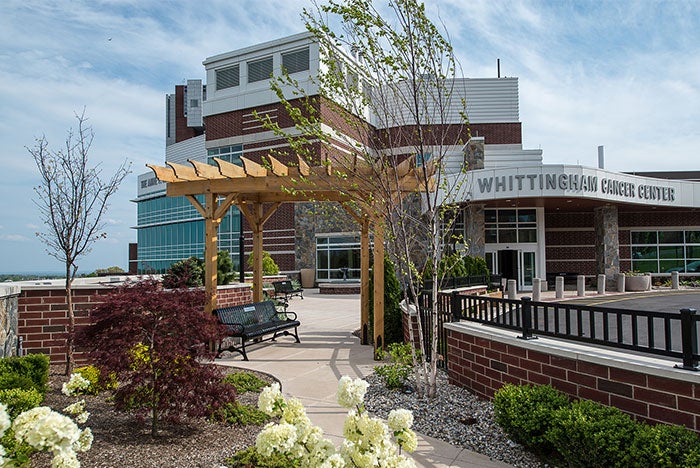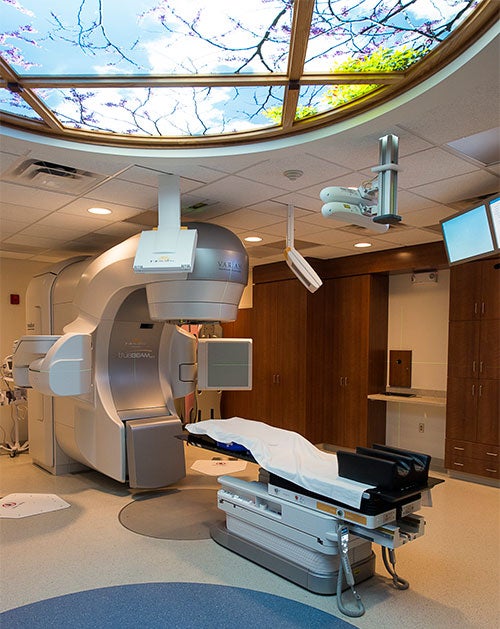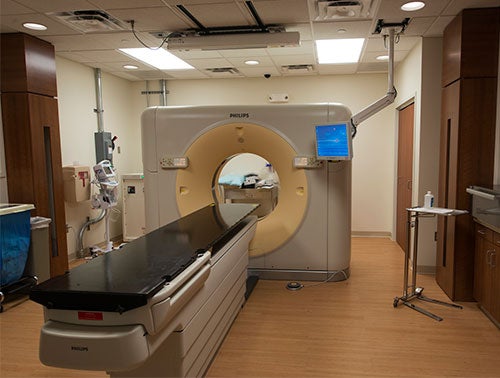New cancer center focuses on providing the best care in a comforting environment

The new facility features an outdoor healing garden for patients, families and caregivers, contemporary consultation rooms and patient space with media and refreshments.
Norwalk (Conn.) Hospital unveiled the centerpiece of its cancer care with the opening Wednesday of its new patient and family focused C. Anthony and Jean Whittingham Cancer Center.
The 35,000-square-foot facility is part of the largest expansion project in Norwalk Hospital’s nearly 125-year history. The new facility doubles the hospital’s existing cancer treatment space and combines the latest medical technologies and expertise.

The radiation oncology department houses this new linear accelerator providing radiation therapy to patients.
The new facility was designed and built to serve the sensitive needs of cancer patients and their families. Features of the new Whittingham Cancer Center include an outdoor healing garden for patients, families and caregivers, contemporary consultation rooms and patient space with media and refreshments. It also includes two private infusion suites, 18 light-filled infusion bays with views of Long Island Sound, a dedicated CT simulator and two state-of-the-art linear accelerators.
The design team focused on whether every detail would work well for patients and their caregivers. To achieve that goal, patients, clinical staff and donors were included in the design process.
Color schemes and materials were chosen to achieve a soothing, satisfying environment for patients and their families. The landscaped healing garden provides outdoor space for fresh air, quiet respite and spiritual reflection. Multiple private entrances are available to patients to accommodate them in various stages of illness.

The Whittingham Cancer Center uses state-of-the art equipment including this CT simulator for radiation oncology treatment planning.
In keeping with its holistic design, the facility features light-filled spaces and quiet corners with comfortable furnishings, flat-screen TVs and healthy refreshments for patients and their families as they spend time receiving treatments, in physician appointments or support meetings.
The new center also includes spacious areas for patient support services and for the hospital’s extensive clinical trials and collaborative research with nationally recognized cancer research centers.
Clinical and support services include:
- Care from specialists in medical oncology and subspecialty practices, including breast, gynecologic, lung, prostate, colorectal and hematologic
- Diagnostic imaging and radiation therapy
- Cancer genetics, and cancer research and clinical trials
- Psychological and social support, including integrative therapy, nutrition programming and spiritual care
The architect is SLAM Collaborative, Boston, and Turner Construction, New York City, handled the build.
In other health care facility news:
-
A groundbreaking recently was held to mark the start of construction of the new 44,782-square-foot, single-story Wise Health Surgical Hospital in Argyle, Texas.
The facility includes an ambulatory surgical center with an emergency department and imaging services, including MRI, CT scan and X-ray. It also will include six surgical suites and 12 patient beds with a primary focus on orthopedics and spine surgery.
Developed by Castle Development Corp. and designed by Mike Hale Architect, Adolfson & Peterson Construction is serving as the general contractor. Construction is scheduled for completion during fall 2017.
-
Miron Construction Co. Inc., Neenah, Wis., is partnering with architectural/engineering firm Somerville Inc., Green Bay, Wis., to build the Bellin Health Sports Medicine & Orthopedics Clinic also in Green Bay.
The 50,000-square-foot project, located west of Lambeau Field, home of the Green Bay Packers National Football League team, began in October 2016 and is scheduled for completion in June 2017.
The project will include a clinic that will house MRI, X-ray, fluoroscopy and ultrasound equipment. The facility will also feature a VIP section that allows high-profile patients privacy while they receive treatment.
Miron’s work also includes an assessment area that allows athletes to perform their sport while someone monitors them to ensure they are healthy before playing. The facility will be a primary care location for Green Bay Packer players and will be open to the public.
Want to see your new health care construction project featured on HFM Daily? Email project information and photos to Senior Editor Jeff Ferenc or tweet to him @JeffFerenc.




