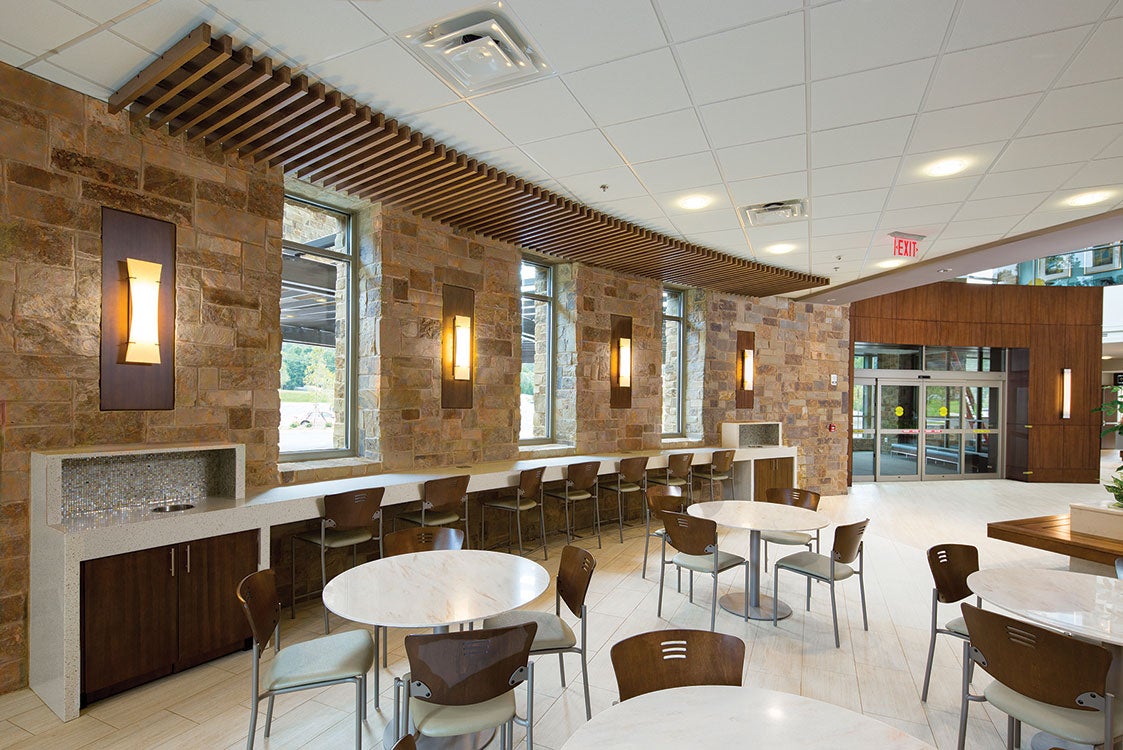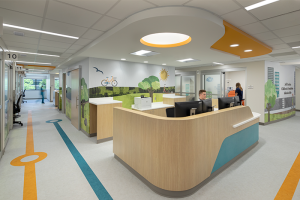Creating a unified appearance

A bistro design within WellStar East Cobb Health Park in Marietta, Ga., is a signature element in its business model.
Health care facilities have undergone numerous physical changes over the past several years as the creation of specialized units within the hospital’s walls have given way to ambulatory clinics to solidify surgical, birthing, rehabilitation, wound care, radiology, emergency department and diagnostic functions.
Concurrent with these physical modifications have been shifts in ownership alignments as mergers and acquisitions of entities ranging from systems to physician practices have played a larger role in the profiles of the modern health care organization.
A wider variety of facilities representing disparate previous owners presents a fundamental shift for health care interior designers attempting to work within health care organizations’ purchasing structures to achieve a unified appearance.
Organizational challenges
Health care interior designers have grown comfortable with their understanding of medical design over the years, standardizing organizations on maintenance-conscious selections for flooring, walls and touchable surfaces. But, with the growth of mergers and acquisitions, interior designers now must examine economies of scale.
You may also like |
| Survey focuses on repurposing space |
| Eight ambulatory design trends |
| Designing for brand awareness |
|
|
With mergers and acquisitions of health care systems, the design now encompasses norms required by several partners or owners. It is not possible to passively design interiors based solely on knowledge of general materials. It is now required practice for designers to be cognizant of systemwide buying power and contractual agreements among all entities within an organization.
Interior designers must slice through the maze of options with ease. They must pinpoint the most desirable products based on the certainty of actual costs and established relationships among health care systems and suppliers.
Part of the programming process includes being well-informed regarding a health care organization’s process for new construction projects as well as renovations. The professional designer initially asks who the “client liaison” is and who gives design approvals and directions. The difficulty lies in keeping an eye on the real user of the space — people.
The late Steve Jobs said, “Design is not just what it looks like and feels like. Design is how it works.” Losing sight of what the real purpose of the space ultimately means to a patient loses the intent of the space altogether. The trickle-down effect of layers of who owns what in the organization may confuse the process, but the design must be effective. The task is more complex than it was 10 years ago, but the end result still must meet the needs of both the health care provider and the patient.
After a merger or acquisition, redundancies need to be identified to streamline workflows. Many health care organizations are advanced at Lean processes and the design world needs to catch up. There is an expectation that the process of interior design follows the Lean process. The Lean process is based on focusing on the customer, figuring out how the work gets done, removing inefficiencies, tracking numbers and managing evidence, and empowering people, all in a systematic way.
There are myriad other opportunities for the designer to be an expert. When there is national acquisition, health care facilities need to be tailored to the geographic areas they serve. Materials indigenous to the locations of the health care structures are important.
The culture of the organization may change with a merger or acquisition, but cultures change more slowly. In the meantime, interior designers need to be sensitive to the past, present and future of the organization and allow flexibility in the design for the natural development of merging cultures.
Those who recognize the value of the current business of health care are much further advanced in the design of effective projects. Interior designers who adapt to the current model of consolidation will be able to strategically align with organizations. The future demands business acumen in conjunction with design knowledge to successfully propel health care design into the next generation.
Design decisions
Hospitals and health systems continue to build outpatient facilities. Their plan is to expand services outside their main campus and build more medical office buildings within suburban areas. The medical office buildings with urgent care as their front-door entry point, supplemented with follow-up physician practice visits within the same building, can subsequently feed the acute care hospitals. There are many terms used to describe this off-campus presence — health park, satellite facility or extended campus.
Health systems handling patients at their off-site facilities are attractive to patients. Because people do not want to leave their immediate neighborhood to seek medical care, the model has been effective. This means that an increasing number of illnesses are handled through the outpatient process. However, there is a level of care that still requires a hospital stay.
After it is determined that the patient visiting the satellite medical office building has exhausted the care it can provide, or the patient is too critical for outpatient treatment, the patient's care moves to the main campus hospital. The health park business model has increased acute care admissions as much as 20 percent over the last couple of years. This translates into sicker patients receiving specialized care with higher levels of acuity inside the hospital.
These facilities are hospitality-oriented and the space plans have been perfected to utilize shared areas and shared staff. The exam suites are set up generically so that an internal medicine doctor might see patients on Tuesdays and Thursdays, and a cardiologist can occupy the same office on Mondays and Wednesdays. This “hoteling” of physician office space is more cost-effective.
Health systems also are evaluating how to remove departments that do not need to be within the high-cost setting of a hospital. Administrative areas, business offices and accounting functions have been relocated to suburban big-box real estate to consolidate functions. Business support departments, which have been fragmented into basement areas of a hospital, are pooled together to capitalize on the collaborative environments for employees who need to work together, but have not been afforded the opportunity.
An empty big-box warehouse is easily repurposed to house open office workstations sprinkled with teleconference spaces and break areas. Located in suburbia, with readily accessible parking areas, health systems are able to attract different talent than they typically would employ at their main urban campuses. In addition, these facilities reinforce the health system’s brand within the communities they serve.
This branding and logo identification is an intentional and major part of their efforts to grow. In addition to their own brands, health systems have probed into partnering with competitors to further reach out into neighborhoods. This is an effective way to see how the two institutions can work together.
The question in the minds of interior designers is which brand drives the design? Who hires the design professional? How does the design emerge? Is it a meld of the two entities or does it unfold organically with a dominant unique identity?
Specification considerations
Interior design and purchasing considerations that help to build a complementary look between legacy and newly acquired facilities include:
Branding. If a new logo will completely replace the existing name, interior designers should make certain that the size, colors and application are consistent. They should identify whether the business areas are to be part of the new brand or will be completely generic in identity. For example, will it be: “The Smith Heart Center of the XYZ Health System” or the “The Heart Center at XYZ Health System”? This will require all signage at all buildings on campus to be reworked to include the new health system name.
The first impression of the building entrance lobbies should be evaluated to be consistent building to building. Similar placement of logos, reception desks and overall greeting once the patient and visitor enter the building must be true to the method of how the institution conducts business.
Finishes. Flooring types of materials gradually should be changed out to be the same in clinical areas, public areas, toilets, patient rooms, exam rooms, nurse stations and corridors. If wood plank luxury vinyl tile typically is used in corridors and nurses' stations and wood-look sheet vinyl typically is used inside exam and patient rooms, then that becomes the standard for all facilities. If porcelain tile typically is specified inside all bathrooms regardless of size, then those with sheet vinyl need to be updated to contain porcelain tile.
Manufacturers should be evaluated to pare down the list. Higher discount structures may be available based on the new economies of scale. This needs to be explored to ensure that maximum buying power of the organization is achieved.
Consistency of wall finishes and the decision between paint and vinyl wall covering is important. The color of doors and frames is also a unifying factor. If there are light wood doors and light color paint on metal door frames, then that needs to be the broad approach in all locations. The same rule applies to wall bases. If a rubber base is typical, then all facilities need to reflect that decision. If there is a hierarchy of finishes depending upon the areas identified as public or patient, then that approach needs to be honored throughout the campus. For example, if the lobby has wood trim and bases and all other areas beyond the lobby have rubber bases, then that would be standard practice across the campus.
Furnishings. The most effective means of standardizing furnishings is to, again, focus on economies of scale. Larger organizations benefit from negotiations with large manufacturers who have an array of companies under their umbrella. A manufacturer who has office furnishings, open landscape systems and waiting-area options as well as health care-specific products is a preferred source for hospitals. The organization can expect between 25 and 49 percent discounting on standardized product selections.
Bariatric seating options are a requirement, assisting patients with comfort and the health care organization with durability. Maintaining bariatric seating options in all waiting areas is good practice and should be negotiated into the discount structure with preferred manufacturers.
When integrating existing furnishings with new ones, it may be helpful to take an inventory and then agree on a reallocation of pieces based on newly desired standards. If properties are purchased as a part of acquisitions, the furnishings inventory already may have been completed as part of the due-diligence phase. This will speed up the evaluation process for reuse placement.
Artwork. Artwork is also a commodity that can be heavily discounted if accounts are established with wholesale sources. In addition, an inventory of existing pieces is helpful. Parameters of reused and new artwork also should be established.
Future expectations
The switch to value-based reimbursement, in conjunction with the goal of improving patient satisfaction, challenges hospitals to find the most economical means of reinforcing a health care organization’s brand.
Interior design is among the most powerful tools health care organizations can use to achieve these sometimes competing market forces.
Libby Laguta, CHID, EDAC, ACHE, is principal at CDH Partners, Marietta, Ga. She can be reached at libby.laguta@cdhpartners.com.




