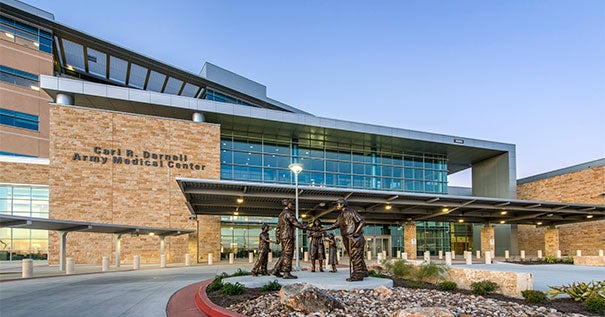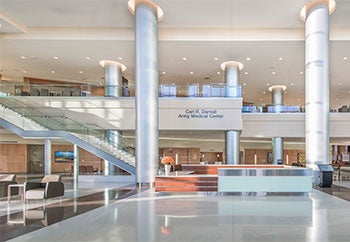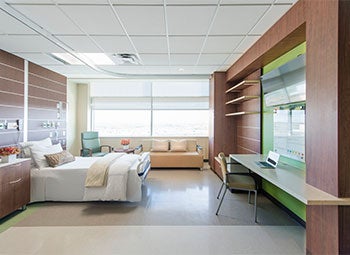New Army medical center designed and built to last

The medical center evokes Fort Hood pride — responding to and reflecting upon local geographical features such as topography, natural materials, rock formations, plateaus and ridges, wetlands and lakes, vegetation, and wooded areas.
The new Carl R. Darnall Army Medical Center, Fort Hood, Texas, reinforces the U.S. Army Corp of Engineers objective of providing world-class health care in a modern healing environment that is designed to last several decades.
The new medical center is nearly 60 percent larger than the original facility and includes a six-story hospital, three outpatient clinics and three parking garages, making it one of the largest Department of Defense health centers.

Welcomed into the main hospital lobby, patients, family members and visitors are able to look out expansive floor-to-ceiling windows of the new facility to the original hospital and the surrounding Army post.
To enable the medical center to reach the Army’s goal of providing 60 years of service, the design-build team of Balfour Beatty, McCarthy, HKS, and Wingler & Sharp needed to make it durable, flexible and adaptable.
To promote durability, the medical center is built with a 100 percent concrete frame as well as precast concrete panels surrounding it. Durable products are also installed throughout — from stainless steel flashings to double- and triple-pane windows.
Adaptability is a key design element. Interstitial spaces reside between each floor. These areas house the mechanics needed to support hospital operations: maintenance for heating and cooling, plumbing, medical gas system and a pneumatic tube system.

Patients and their families and guests are offered views overlooking the rolling hills of central Texas. Floor patterns within each patient room are designed to subtly demarcate the patient’s space and areas for the staff and family.
This allows future renovation and reconfiguring to occur floor by floor, instead of needing to shut down hospital operations during construction.
A standardized modular design allows the clinical spaces to be updated based on need. The floors also are adaptable to suit acuity levels and incremental growth.
For example, ambulatory care areas were designed to flex and adapt into adjacent areas with different functions. It is also designed to accommodate future technology driven by medical equipment advances.
Flexibility is an important part of the design. The medical center can grow both vertically and horizontally to keep up with the needs of soldiers and their families. Three stories can be added to the bed tower, and nearly 100,000 square feet of additional space can be added horizontally at the clinic level.
The medical center evokes local geographical features such as topography, natural materials, rock formations, plateaus and ridges, wetlands and lakes, vegetation and wooded areas.
Local materials, such as Texas limestone, are incorporated into the façade along with with native landscaping, healing gardens and shaded areas to promote outdoor activities.
External sunshades are utilized in conjunction with extensive glazing to maximize daylighting and borrowed light while minimizing glare, internal heat load and the need for artificial lighting at perimeter spaces.
Rooftop gardens, terraces and vegetated roofs are incorporated to improve patient views, serve as insulation and reduce HVAC cooling loads. Precast insulated panels incorporating thin brick and stone are manufactured locally to high-quality standards and are installed quickly, contributing to a cost-effective and appealing façade.
Central to the design is an enclosed courtyard with a memorial garden dedicated to Brig. Gen. Carl Rogers Darnall. Darnall discovered the value of using compressed liquefied chlorine gas to purify water for use by troops in the field and the process was later applied to municipal water supplies.
His legacy is illustrated in the courtyard area, including an active water feature that cascades down the memorial walls to honor his achievement and emulate a Texas river.
The medical center’s division of services, defined as portals of care, is mainly categorized as clinic-based or hospital-based. While there are many service lines, there is a focus on women’s services, orthopedic services and behavioral health services.
Major clinic-based portals of care contain primary and comprehensive departments, which include primary care, orthopedics and rehabilitation, women’s outpatient services, emergency medicine, disability evaluation, surgery and multiple outpatient behavioral health clinics.
In other health care facility news:
-
The Primary Care Development Corp. and Apicha Community Health Center announced that they have closed on financing to support the renovation of Apicha’s Downtown Manhattan health center. The project, valued at $2.2 million, will expand clinical services and improve patients’ access to affordable medications.
The renovation, which includes a new, more visible entrance, is expected to support the goal of drawing more patients from the immediate geographic area by increasing its clinical capacity by 30 percent to reach 16,700 visits by 2021.
Apicha is a Federally Qualified Health Center that historically has cared for people of Asian or Pacific Island descent, persons with HIV/AIDS, and those who identify as LGBT.
Want to see your new health care construction project featured on HFM Daily? Email project information and photos to Senior Editor Jeff Ferenc or tweet to him @JeffFerenc.




