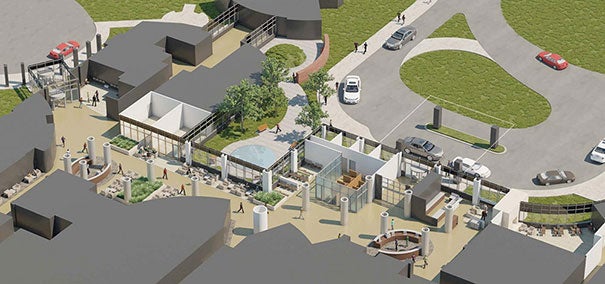Master plan helps organization to improve and expand

With the opening of the six-story Alexian Brothers Women & Children’s Hospital in 2013, St. Alexius Medical Center, Hoffman Estates, Ill., added a strategically significant asset that has since grown along all of its service lines.
As the volumes, value and reputation of the service lines continued to increase and improve, the medical center under the leadership of CEO Len Wilk discerned the importance of having the infrastructure in place to leverage the positive encounter this new population would experience while using the hospital.
Also in this article: |
| Master planning for the future |
| |
This new population is a younger demographic with the potential to be the medical center’s patients over their lifetimes, and it demands a more welcoming environment that meets their needs in a holistic way, providing emergency care, pediatrics, outpatient services and even general wellness and nutrition services.
One of the guiding principles of the master plan developed by Eckenhoff Saunders Architects, Chicago, was to identify facility solutions that could be actionable in the next one to five years; with the rapidly changing health care environment, longer-range specific recommendations could be obsolete by the time they would be implemented. The strategic drive to provide holistic care for their newer population caused leadership to set as the next priority expansion and improvement of the emergency department, the postpartum nursing unit and the neonatal intensive care unit.
The medical center and the master plan team took a new, strategic approach to the use of the main lobby.
First, waiting areas for the various clinical services were removed from the main lobby and decentralized to point-of-care locations, making it more convenient for patients and more efficient for staff. This had the added benefit of opening the lobby to more natural light (a healing aspect of design) and improving wayfinding.
Second and more importantly, the lobby was now capable of supporting community health initiatives in a flexible way to accommodate future programs, some of which have yet to be identified. Programs may include education and support groups for chronic conditions like diabetes and such classes in general health improvement as smoking cessation and nutrition. These offerings encourage the patient population and the medical center to communicate with each other and to approach health care from the wellness side rather than only the sickness side.
With respect to the emergency department (ED), operational improvements to the bed assignment process helped to reduce the overall quantity of exam rooms that would have had to have been added to the ED, saving money overall.




