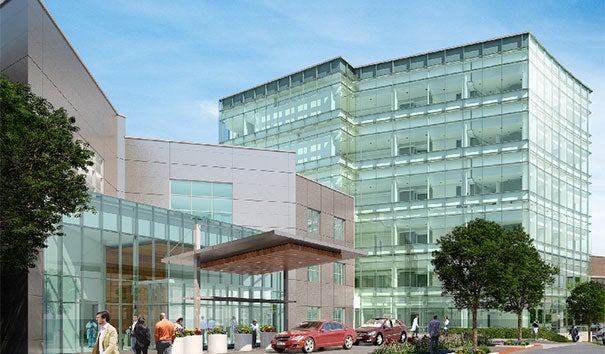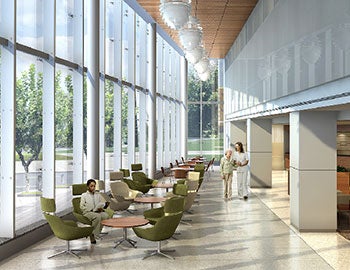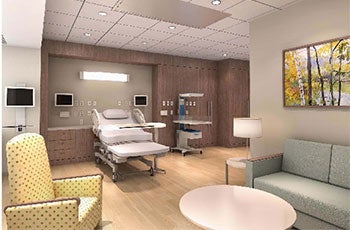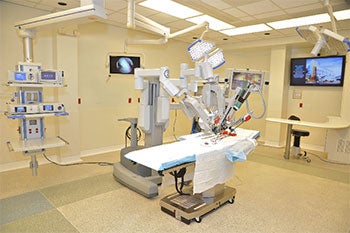White Plains transforms to 'hospital for the future' with new construction
 |
| Photo courtesy of White Plains Hospital The new Center for Cancer Care was expanded to accommodate several new oncology experts working at the hospital. |
 |
| Photo courtesy of White Plains Hospital The hospital's atrium lobby provides communal space for visitors and patients. |
 |
| Photo courtesy of White Plains Hospital The hospital also opened six new private labor and delivery suites. |
 |
| Photo courtesy of White Plains Hospital Five new operating rooms in the hospital's patient tower are equipped with the latest technology. |
The recent opening of an expanded cancer center with a six-story tower marks the latest milestone in an ongoing capital transformation at White Plains Hospital, Westchester County, N.Y., to make itself the “hospital for the future.”
White Plains Hospital’s Center for Cancer Care was renovated and expanded in part to accommodate the growing number of cancer experts on staff by offering complementary therapies and services in one location for its patients.
The new tower connects to the Dickstein Cancer Treatment Pavilion, which was constructed 17 years ago and was the first freestanding cancer center between New York City and New Haven, Conn.
The new 70,000-square-foot facility added more than two dozen infusion bays, to bring the number to 40, which include personal TVs and allow for individual control of light, sound and temperature. The facility also houses radiation therapy, medical and surgical oncologist offices as well as additional clinical support services.
In addition, the hospital created both communal and private areas so that patients can socialize while receiving chemotherapy, or work or relax in quietude. Amenities such as outlets and USB ports to charge cell phones, laptops, and tablets have been added as well.
Complementary therapy rooms, a state-of-the-art conference center and multipurpose room, as well as a café and boutique are located on the main reception floor.
“Westchester residents no longer need to travel to New York City to receive comprehensive and sophisticated cancer services, with access to the resources of cutting-edge academic medicine,” says Susan Fox, president and CEO, White Plains Hospital.
The Center for Cancer Care gives patients access to seamless health care for any issues or emergencies that arise as a result of their diagnoses. If patients require additional treatment, they benefit from coordinated care led by a team of physicians who can communicate directly and easily with each other.
“We are able to care for patients 24 hours a day if emergencies arise,” Fox says.
The new cancer center houses offices for the hospital’s growing number of cancer experts who have joined White Plains Hospital since 2011. It also includes expansive conference space to accommodate regular tumor board conferences, where physicians from a variety of specialties meet to collaborate on the best treatment plan for each individual patient.
Last month the hospital opened six new, state-of-the-art, private labor and delivery suites to allow mothers to labor, deliver their babies and recover in the same room.
Housed on the sixth floor of the hospital’s new patient tower that opened last fall, the spacious rooms combine cutting-edge technology with added comfort and amenities for mothers and their significant others or birthing partners.
Each room is large enough to accommodate three different functional areas: one for the patient’s labor; a dedicated family space with a sofa that converts into a sleeper, and a flat-screen television; and a third clinical “zone” around the birthing bed with a baby warmer. The room includes a large private bathroom with full shower.
All suites are equipped with new fetal monitors with telemetry, so patients are free to get out of bed to sit with visitors while data are sent remotely to the nursing station.
The suite design uses natural textures and colors, and provides abundant daylight. Warm woods and a serene color palette make the suites feel modern and soothing.
The new patient tower also includes 24 private patient rooms and five state-of-the-art operating suites, designed to bear the weight and size of the latest surgical equipment.
The tower features a lobby with 25-foot-high structural walls that allow natural light to enter, elegant wood furnishings, terrazzo flooring, noise-quieting tiles and a glass-enclosed skybridge that connects to a parking garage.
In other health care facility news:
-
Mercy Health Muskegon (Mich.) announced the final design and timeline for its new $271 million, 267-bed medical center on the Mercy Campus. The new medical center, which will use the Lean process in its design, will bring all Mercy Health Muskegon-area inpatient services together at a central location.
The new medical center will feature nine stories attached to the existing facility on the Mercy Campus, with an entirely new state-of-the-art emergency department and optimized patient flows, according to Mercy Health.
More than 300 staff, patients and others collaborated with lead architects HGA Architects and Engineers to design, test and redesign the facility to optimize the patient care experience. Preliminary site work began last year and groundbreaking is set for September.
-
CHA Hollywood Presbyterian Medical Center, Los Angeles, has unveiled plans to spend $200 million over 10 years to modernize and expand its more than 100-year-old facility.
The project will include construction of a new emergency department (ED), which will more than double in size to about 26,000 square feet and increase the number of beds from 20 to 26.
Work to fulfill the state’s seismic safety mandate is included in the first phase of the project along with construction of a 650-vehicle parking structure for patients, employees and visitors.
Construction of the new parking structure will begin in November and is expected to take about one year when construction will begin on the new ED. That part of the project is projected to finish in fall 2019.
Want to see your new health care construction project featured on HFM Daily? Email project information and photos to Senior Editor Jeff Ferenc or tweet to him @JeffFerenc.




