New hospital marks latest phase in Inova campus expansion
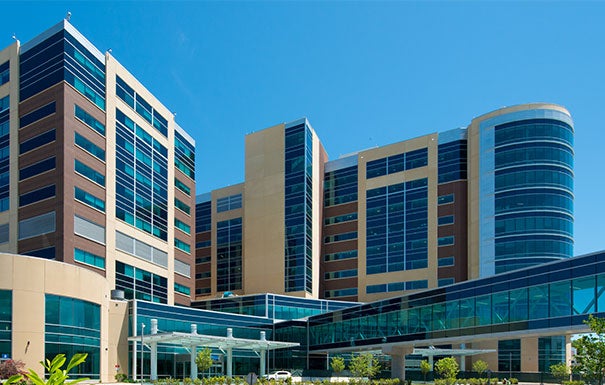 |
| Inova's multiyear expansion began with an 11-story patient tower and has touched various service lines. Photos courtesy of Eric Taylor Photography |
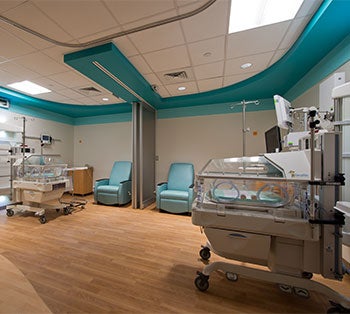 |
| Photos courtesy of Eric Taylor Photography The medical center's NICU can care for 108 infant patients. |
The latest phase of a multiyear expansion of the Inova Fairfax (Va.) Medical Campus was marked by the recent opening of the $400 million, 665,000-square-foot Inova Women’s Hospital and Inova Children’s Hospital.
The new 12-story facility includes 308 patient rooms, a 108-bassinet neonatal intensive care unit, eight general operating rooms, six cesarean-section operating rooms, 33 labor and delivery suites, a 13-bed labor and delivery triage, and a 48-bed, high-rise, prenatal unit, a new parking garage and improved campus access.
“From the start, our team was committed to meeting Inova’s activation date, no matter the obstacle. Little did we know how this commitment would be tested over the course of construction,” says Ryan McKenzie, vice president, Clark Construction, which served as the general contractor. Despite severe winter weather and finding a company to replace an electrical subcontractor that abruptly went out of business, the project was completed six weeks early.
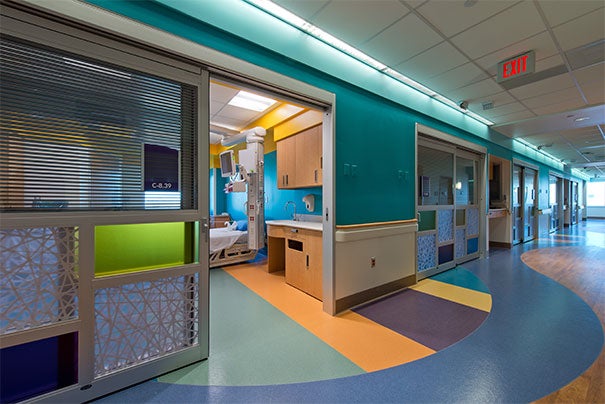 |
| Photos courtesy of Eric Taylor Photography Bright colors are found throughout the new project. |
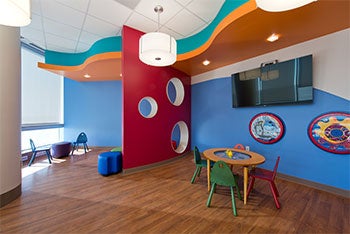 |
| Photos courtesy of Eric Taylor Photography Natural light, one of the project's many sustainable design features, helps to improve patient experience in the waiting room. |
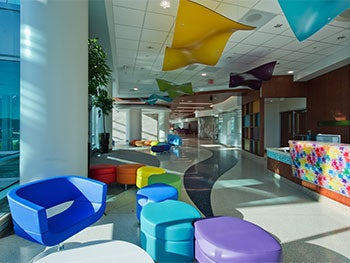 |
Clark and other team members, including architect Wilmot Sanz Inc. and mechanical, electrical, and plumbing firm RMF Engineeering Inc. employed a Lean construction method referred to as pull planning. The method kept all key subcontractors engaged in planning and scheduling to make the project efficient and cost effective.
"Even as early as the first punchlist-ready space for the Women's Hospital proved to be an opportunity for the Clark team to exceed our firm's expectations for cleanliness and readiness. Clark's whole-team approach has paid dividends toward the quality and overall success of the project," Su Kim, interior designer, Wilmot Sanz.
The project, which is seeking LEED Silver certification, includes numerous sustainable design features. They include low-flow plumbing, water cisterns, a rain garden and native plantings to reduce water consumption.
In addition, there is a high-efficiency energy system and insulation, as well as a white roof and sun control windows to reduce heat build-up and lower air-conditioning consumption. Solar panels capture energy to power outdoor entrance canopy lights at night.
Terrazzo tile is installed on the ground floor, first floor main lobbies and café seating area.
The floors of the main lobbies feature free-flowing and intersecting lines in five different colors. The lines and intersection points were laid out precisely to provide intersections of color in specific locations in each lobby. A 26-foot-high limestone wall in the main lobby wraps two concrete shear walls around elevator banks on two floors.
The new facility required construction of a larger central utility plant, which Clark also built. The new $35 million, 17,000 square-foot central utility plant and a 35,000 square-foot central energy plant, with two 1,800-ton chillers, cooling towers and 13 custom air handling units provide 3,600 tons of added cooling load.
The hospital is now equipped with three, 2-megawatt emergency generators with paralleling gear to provide continuous electricity in the event of an emergency.
Also core to this construction is a new information technology (IT) network to incorporate the many Internet protocoal applications that go beyond electronic health records. Inova retained S2N, a technology contractor and wholly owned subsidiary of Clark Construction, to implement and oversee this part of the project.
The integration provides more efficient IT services and consolidation of network equipment. The hospital network infrastructure design includes 23 intermediate distribution frame (IDF) rooms for distribution of the enterprise network and 23 physically separated low-voltage IDFs for consultant/contractor-supported systems.
This method helps to alleviate security concerns and keeps the hospital data in HIPAA compliance. The enterprise network includes telephone and administrative data as well as biomedical engineering systems like a physiological monitor, fetal monitors and telemetry.
Completion of the new hospital is the latest phase in an $850 million expansion of the Inova medical campus that began with construction of an 11-story medical-surgical tower that opened in January 2013 and renovations to an existing medical-surgical tower.
In other health care facility news:
-
The Cook County Health & Hospitals System (CCHHS) plans to build a new Central Campus Health Center, a new state-of-the-art outpatient facility that will adjoin the existing John H. Stroger Jr. Hospital, Chicago.
The new nine-story, 282,000-square-foot building facility will help CCHHS to improve the delivery of care for its patients and consolidate many functions now housed in three badly outdated buildings that will be decommissioned.
Groundbreaking is anticipated in the first quarter of 2017 and is contingent upon all necessary regulatory rules and approvals, including the Illinois Facilities and Services Review Board. Completion of the new building is anticipated in mid-2018.
-
Preliminary site work began last week as Copley Hospital, Morrisville, Vt., prepares to build a new $12.5 million, 19,560-square-foot surgical suite to replace its current overcrowded operating rooms.
The new surgical suite include three operating rooms, a procedure room, central sterile and processing, preoperative and postoperative beds, a dedicated waiting area for families, a consultation room for physicians and family members, and expanded space for storage and support services. Construction is expected to begin this summer and finish in about 18 months.
Want to see your new health care construction project featured on HFM Daily? Email project information and photos to Senior Editor Jeff Ferenc or tweet to him @JeffFerenc.




