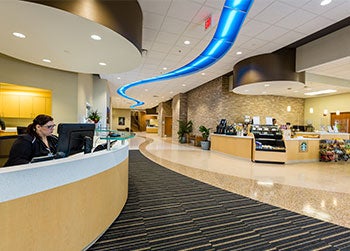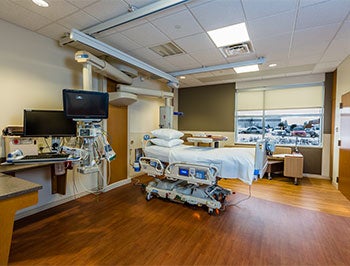Bethesda Butler Hospital completes 53,000-square-foot expansion
 |
| Photo credit: Jim Gormley The expansion was developed in four phases to minimize disruption to patients and staff. |
 |
| Photo credit: Jim Gormley The hospital added 32 inpatient rooms and six intensive care rooms. |
TriHealth, Cincinnati, and Duke Realty, an Indianapolis-based commercial real estate company, announced completion of a 53,512-square-foot expansion of Bethesda Butler Hospital, Cincinnati.
The expansion adds 32 new inpatient rooms to the current 10, six new intensive care rooms, a kitchen and dining room. The project also involved remodeling 7,569 square feet of the existing hospital, adding 883 parking spaces and fortifying the structure for possible future third-floor expansion.
With the expansion and the hospital’s existing 37,287 square feet, Bethesda Butler now has a total of 90,788 square feet of space, which is owned by Duke Realty and leased to Bethesda Hospital.
“Our goal was to make this a comprehensive, full-service campus,” says Steve Mombach, vice president of ambulatory services, TriHealth.
The campus houses a cancer institute, infusion services, cardiac diagnostic services, heart institute, digestive institute, sleep center and orthopedic and physical therapy institute.
“The expansion enables us to add more services, physicians and staff and treat more patients,” Mombach adds. “Most important, it will make it easier for patients to meet almost all of their health care needs in one location.”
An important goal was to minimize disruptions to Bethesda Butler’s daily operations during the project, says Keith Konkoli, Duke Realty, executive vice president, health care.
“So we developed the expansion in four phases to ensure the hospital could continue providing its current level of high-quality health care services,” Konkoli says. “The hospital now will be able to serve even more residents in the growing Cincinnati area.”
The general contractor for the project was Duke Realty and the architect was the Cincinnati office of PFB Architects Inc.
“Our design team goal was to design a facility that met the needs and exceeded expectations of the patients, physicians & hospital staff. We focused on keeping the look and feel of the hospital noninstitutional,” says Jeff Evans, president and CEO, PFB Architects.
He attributed project design success to maintaining control of the budget, schedule, quality and project scope. “When we complete these objectives with the end goal of improving patient wellness through design, it is a win-win for the entire project team,” he says.
Bethesda and Good Samaritan Hospital joined together to form TriHealth in 1995, bringing together two Cincinnati health care organizations. Through the two acute care hospitals and more than 130 sites of care, TriHealth provides a wide range of clinical, educational, preventive and social programs.
Duke Realty is a national commercial real estate company specializing in the ownership, management and development of medical office properties and a large portfolio of industrial assets.
In other health care facility news
-
A topping-off ceremony was held for the Shriners for Children Medical Center, Pasadena, Calif., a new 74,800-square-foot medical complex that will combine a contemporary, three-story building collaboratively designed by SRG Partnership Inc., Seattle, and a healing-centered landscape created by Rios Clementi Hale Studios, Los Angeles.
The building exterior consists of metal, glass and stone to convey the institutional presence of the new medical center and create a refined visual texture. The façade modulates to convey interior interaction spaces and identify the main pedestrian entrance.
-
With financial help from Nestlé Purina, St. Louis Children’s Hospital is building a 300-square-foot family pet center where children can visit with their pets from home to promote and improve patient wellness.
The rectangular-shaped room will feature washable surfaces and accommodate a child in a wheelchair or hospital bed. The space will include windows for natural light.
Children and their families will arrange with hospital staff for the pet visits, and animals will enter and leave the center from a hospital parking garage to protect other patients. The center, scheduled to open in April, will be the third pediatric hospital family pet center in the United States.
Energy-efficient glazing, protective overhangs and high-efficient mechanical systems are designed to save energy. Shriners is scheduled to open in spring 2017.
Want to see your new health care construction project featured on HFM Daily? Email project information and photos to Senior Editor Jeff Ferenc or tweet to him @JeffFerenc.




