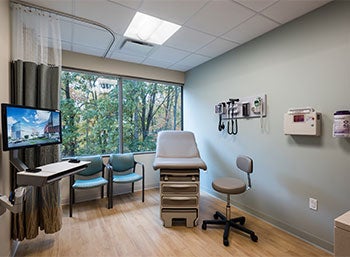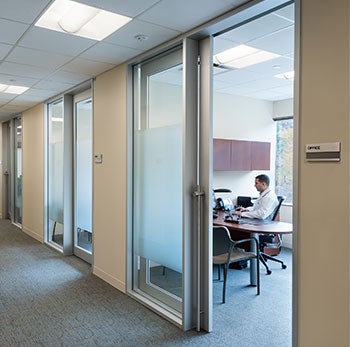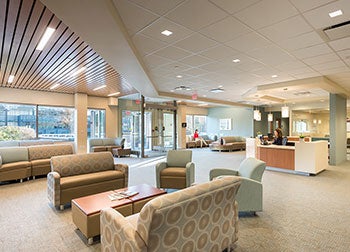Renovated space provides one-stop clinical shopping
 |
| Photo credit: John Giammatteo Universal exam rooms help create a flexible yet streamlined process. |
 |
| Photo credit: John Giammatteo An on-stage, off-stage model gives clinicians privacy so they can communicate freely as they coordinate patient care. |
 |
| Photo credit: John Giammatteo Natural daylight floods the entire facility, from the exam rooms to patient waiting areas. |
Stamford (Conn.) Hospital recently opened a $5.2 million renovated 46,000-square-foot space that serves as an outpatient medical building offering one-stop shopping for health care.
The S/L/A/M Collaborative (SLAM) Inc., an architectural, engineering, construction firm in Glastonbury, Conn., that works in several market sectors, including health care, designed the facility.
Clinical services offered in the medical building include adult primary care and specialty consultation, urogynecology and pelvic surgery, obstetrics and gynecology. It also includes a diabetes and endocrinology center that offers diabetes education, blood draw and radiology, and a future walk-in clinic.
To promote current and future methods of care, the project introduced several new concepts such as integrated imaging and procedure space, universal exam rooms and multidisciplinary collaborative work areas for staff.
For the renovation, the building was stripped down to the studs and completely redesigned to meet the needs and standards of Stamford Health. The biggest challenge was the coordination among the various specialty clinical groups occupying the space.
For Stamford Hospital, patient experience is the top priority, and became the project team’s key focus. The facility was designed to create a flexible, streamlined, reliable and pleasing experience for both patients and staff.
Clinical “pods,” comprising multipurpose exam/consultation rooms, staff support and physician offices, support a collaborative care organizational model that promotes flexibility and team-based collaboration.
Exam/consultation rooms emphasize face-to-face communication between patients and their physicians, while daylight-filled collaboration rooms in each pod provide staff space to discuss the best patient-focused experience.
“A distinguishing aspect of this new facility is a collaborative model of care separating public areas from private to maximize the patient experience,” says Tracy Caisse, AIA, SLAM project designer.
“Patients can coordinate their care in all areas of the facility, truly a ‘one-stop shopping’ for health care,” Caisse says.
In other health care facility developments:
-
Construction has started on a new 74,000-square-foot rehabilitation pavilion at Sarasota (Fla.) Memorial Hospital that will offer individualized care in a homelike setting.
The building, designed by Gresham, Smith and Partners, Nashville, Tenn., will house comprehensive clinical rehabilitation services and is scheduled to open in December. The five-story pavilion will include 44 private rooms on two floors dedicated to inpatient care.
The pavilion will have gyms, an outdoor mobility garden and mock apartments complete with kitchens, bedrooms, bathrooms and living rooms. The spaces will allow patients to practice or relearn daily activities, such as safely getting in and out of bed or the shower, maneuvering around furniture and others.
-
NV5 Global Inc., Hollywood, Fla., engineering and consulting firm, recently announced that its contract was extended to provide comprehensive project management services for the vertical expansion of the University of Kansas Hospital's Cambridge Tower, Kansas City, Kan.,
The vertical expansion's 177,000-square-foot, four-floor expansion is scheduled to be finished in 2018. One new floor of the expansion will be prepared immediately for patient occupancy, adding 32 acute care beds. The other three floors will be shelled for future expansion as either acute care or intensive care patient rooms.
-
The San Diego City Council recently approved construction of the $150 million The Glen at Scripps Ranch, a new 53-acre continuing care retirement community located in San Diego, Calif. Work is expected to start this summer and be completed in two years.
The Glen at Scripps Ranch will offer a variety of housing options, including 400 assisted living units (288 apartment-style units, 64 villas, 48 garden terrace units) and an adjacent health center that will have 50 acute assisted living units with 60 skilled nursing beds.
The site will feature dining facilities, a learning center, an auditorium, a beauty salon and barber shop, on-site banking, postal services, fitness center, tennis courts, a pool and spa, walking trails, a billiards room, putting green and more.
Latitude 33, a San Diego-based planning and engineering firm, is working on the project with KTGY Architects and KTU+A Planning + Landscape Architecture on the project.
Want to see your new health care construction project featured on HFM Daily? Email project information and photos to Senior Editor Jeff Ferenc or tweet to him @JeffFerenc.




