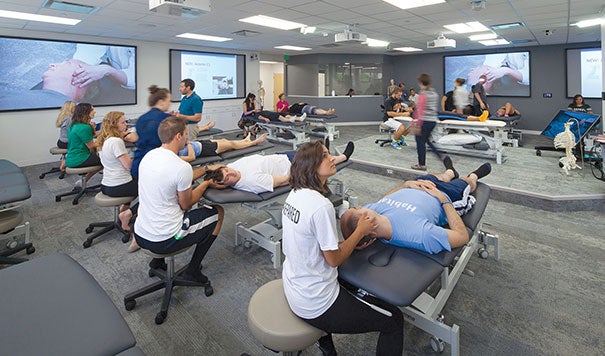New medical campus utilizes renovated space in Cleveland Clinic hospital
 |
| Photo by Scott Pease Photography Ohio University Heritage College of Osteopathic Medicine uses renovated hospital space for its new campus. |
A collaboration among Cleveland Clinic, Ohio University and architectural firm DesignGroup led to the conversion of 60,000 square feet of space in Cleveland Clinic South Pointe Hospital, Warrensville Heights, Ohio, into a modern medical school campus.
The $14.4 million project included construction of classrooms, laboratories, a learning resources center, a clinical training and assessment center, simulated exam rooms and more for the Ohio University Heritage College of Osteopathic Medicine.
Space was built for audio and video technology to link the new setting to medical schools on Heritage campuses in Athens and Dublin, Ohio. Administrative and faculty offices, and student and faculty lounges also were built at the hospital.
Besides giving Ohio University another campus for its osteopathic medicine program, Cleveland Clinic obtained a tenant in Ohio University for what otherwise would have been vacant space.
The location also made sense for the new campus because South Pointe Hospital is a large osteopathic teaching hospital. Students from Heritage College have served clinical rotations as well as residency and fellowship programs there for decades.
DesignGroup led a challenging design process that required reconfiguring and renovating spaces in the hospital’s wings and additions that were built over the decades since the original hospital was constructed in the 1950s. The hospital has grown to 180,000 square feet since then.
The design firm also needed to meet the design standards and requirements of both Cleveland Clinic and Ohio University, says Ben Niebauer, education market leader, DesignGroup, Columbus, Ohio. The ensuing collaboration enabled all stakeholders to achieve their branding and design requirements, he adds.
“It was a great partnership from the beginning with both institutions and we had all parties involved from beginning to end,” says Alana Haslow, senior interior designer, DesignGroup. “It was a seamless type of project.”
Because the college space is integrated within the hospital, it was essential that wayfinding clearly identify the educational part of the facility starting with the entrance, Haslow says. A skylight and grand staircase were built in the lobby to open the space and make it more inviting for students and patients alike.
The general aesthetics primarily follow Cleveland Clinic guidelines because it owns the building, Haslow says. But designers incorporated colors of both institutions and the Ohio University brand is referenced through the use of graphics representing cherry trees and blossoms on walls and the lobby area doors.
Windows were installed at the end of corridors on the college’s third and fourth floors so that more natural light could enter the building, she says.
The hospital remained open during demolition and construction, which required constant communication among everyone involved.




