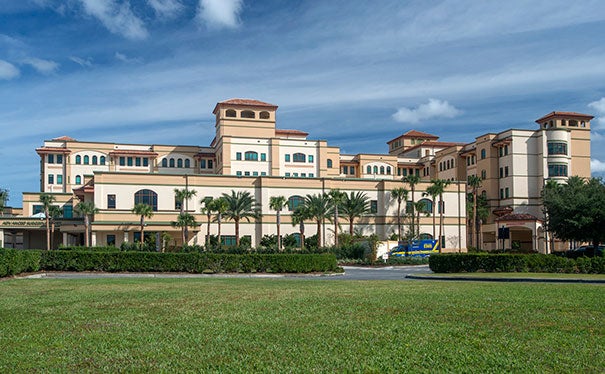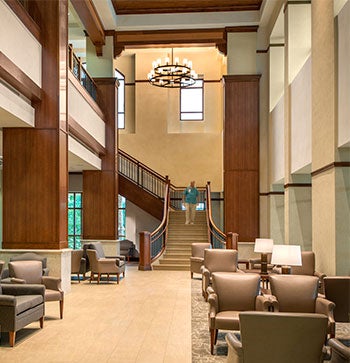New patient tower opens at The Villages Regional Hospital
 |
| Photo credit: Michael Peck The new patient tower added more than 177,000 square feet to the regional hospital. |
Construction manager Robins & Morton, Birmingham, Ala., and architect Earl Swensson Associates (ESa), Nashville, Tenn., recently celebrated the grand opening of The Villages Regional Hospital’s new patient tower addition on the hospital’s campus in The Villages, Fla.
 |
| Photo credit: Michael Peck As additions were built in, the design team took great care into maintaining the architectural continuity of the hospital. |
The addition is 177,018 square feet of new construction, which includes a vertical expansion of the new North Tower, and 28,253 square feet of renovation.
The design continues the regional vernacular and theming of the Spanish Springs architecture from the original phase of The Villages, an expansive senior living community development in central Florida. The noninstitutional appeal of the regional hospital emphasizes wellness and healing throughout its outdoor and interior spaces.
 |
| Photo credit: Michael Peck Warm, natural colors in the new patient tower keep the design from having an institutional feel |
“The two-story lobby of the surgery center and the wellness garden were important program features to the hospital’s CEO Don Henderson,” says Sam Burnette, AIA, ESa principal and senior designer.
“He wants the facility’s patients and families to have positive distractions that are healing during their stay,” Burnette says
Jacob Davenport, project manager for Robins & Morton, credits the dedication of the entire team that worked on the new tower for its success.
“There was a strong working relationship that was prevalent among ESa, Robins & Morton, Central Florida Health Alliance and key subcontractors,” he says.
The first-floor expansion includes three new operating rooms, 16 emergency department (ED) exam rooms, 25 pre- and post-exam rooms and additions to surgery discharge, as well as the lobby. Patients of the ED and surgery center have a safe, discreet discharge exit under canopy cover without having to leave through the lobby.
The second floor houses shell space for catheterization laboratory services, while the third floor includes 32 intensive care unit (ICU) beds, consolidating all ICU beds to this floor. Previously, the ICU beds were fragmented in different locations.
The medical-surgical beds are on the fourth floor, and this year, a 22-room rehabilitation unit is scheduled to open on the fifth floor.
Burnette says great care was put into maintaining the architectural continuity of the health care facility as additions have been built so that its design retains the appearance of one cohesive-looking hospital built over three major phases.
“One cannot tell where an existing building stopped and a new tower begins,” Burnette says. “The owner, in all three phases, has supported the architectural richness from the undulating building edges to the accented tile roof to bring human scale to the project.”
Final work is scheduled to finish next month, although patients already are being admitted. Construction began August 2013.
In other health care facility news:
-
Design and consulting firm Gresham, Smith and Partners, Nashville, Tenn., was selected by HealthSouth to provide architectural and interior design services for the expansion and renovation of Lakeshore Rehabilitation Hospital, Birmingham, Ala.
Sixty-four of Lakeshore Rehabilitation Hospital’s 100 patient beds will be in private rooms when the expansion and renovation are finished, up from 20 private beds and 80 semiprivate beds in the existing layout.
The first phase of modernizing this 42-year-old hospital is a two-story, 20,220-square-foot addition to the existing building, which will house new private patient rooms, nurse station, dayroom and new entry lobby.
In the second phase, 51,100 square feet of existing space will undergo extensive renovation to convert shared rooms into private rooms. Construction is slated to begin this year and finish in the first quarter of 2019.
-
A beam signing ceremony was held recently to commemorate another construction milestone of the new 87,000-square-foot expansion to Clara Maass Medical Center, Belleville, N.J.
Representatives from Barnabas Health, Rendina Healthcare Real Estate and city officials gathered to celebrate this benchmark and sign a beam that was later integrated into the steel framework of the facility.
Once completed, the facility will become the new front entrance to the hospital, housing 43,000 square feet of Class A physician office space and a state-of-the-art, 32-bed intensive care unit.
-
Miller Construction Co., Ft. Lauderdale, Fla., has completed construction of the 43,264-square-foot third phase of Lake Whitney Medical & Professional Campus in St. Lucie West, Fla., for owner Willard Development.
The complex’s latest phase includes two, 2-story reinforced concrete and structural steel office buildings that each provide 21,632 square feet of space. Hospital Corporation of America has leased one of the two new buildings for physician offices and medical specialty services.
Previously constructed spaces from earlier phases at the 15-acre campus are fully occupied. Health care tenants include WellMed, Kindred Healthcare, Nurse on Call, and Spine & Sport Rehab Institute.




