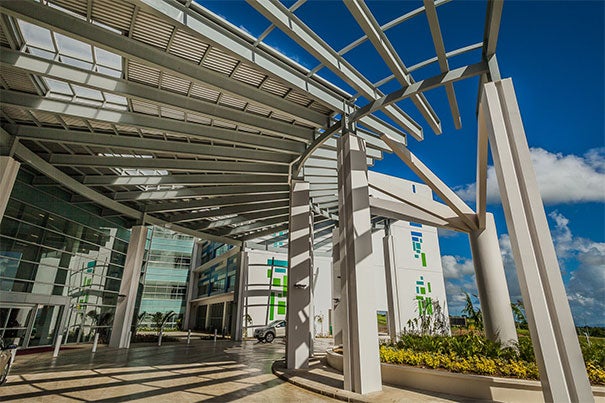International hospital project becomes 'class' act for design firm
 |
| Photos courtesy of HKS, Dallas Couva Children's Hospital was designed according to standards set by the Facility Guidelines Institute and the Joint Commission |
Completion of the new Couva Children’s Hospital and Training Center on the island nation of Trinidad in the Caribbean reflects the combined efforts of a U.S. design firm, Trinidad’s government, and Chinese construction and financing.
The global partnership included architecture firm HKS, Dallas, providing design expertise and thought leadership, and Chinese design-build firm Shanghai Construction Group and its subcontractors.
The government of Trinidad and Tobago teamed with the Chinese government to finance and build the facility. It was constructed and designed utilizing U.S. and international hospital building codes.
 |
| Photo courtesy of HKS, Dallas The hospital and training center was designed to be as maintenance-free as possible. |
 |
| Photo courtesy of HKS, Dallas The hospital plans to make health and wellness a regular part of this underdeveloped community. |
“Completing a well-designed, state-of-the-art hospital in an underdeveloped country was the most fulfilling project I’ve worked on in my 30-year career,” says Roy Gunsolus, AIA, LEED AP BD+C, principal project manager, HKS.
“This hospital makes a huge difference on many levels, including health and well-being, cultural transformation and providing hope and opportunity to a well-deserving and grateful community,” he says.
The hospital is designed to Western health care standards as outlined by the Facility Guidelines Institute Guidelines, International Building Code and Joint Commission International, with some departures to accommodate local customs.
Existing local hospitals, for example, utilize eight- to 12-bed wards. Couva Children’s Hospital and Training Center is designed for four-bed wards, but offers the option of private and semi-private rooms. In addition, the design of the new facility allows for both air conditioning and ventilation via natural cross-breezes.
The international project posed several challenges, including limited access, extremely poor soils, difficult topography and a nearby seismic fault line. No sanitary infrastructure was available so an on-site wastewater treatment facility was included in the project.
The firm learned to spend as much time as possible communicating the design objectives face-to-face with clients, especially as the project transitioned from the design phase to construction.
Designers minimized time spent developing sophisticated details because often they were simplified in the field. The firm learned to focus on easily executed details that enhance the overall design, but to be diligent about some design items as necessary.
Designing the hospital to be as resilient and maintenance-free as possible was a critical objective, especially with limited staffing on the island, HKS says.
In other health care facility news:
-
San Antonio-based hospital system Baptist Emergency Hospital announced a groundbreaking for a new two-story hospital serving residents in the South San Antonio area, which has been underserved for more than 30 years.
The 38,500-square-foot microhospital will house a state-of-the-art emergency department, inpatient beds, advanced imaging center and ambulatory service center.
Baptist Emergency Hospital will continue its joint venture partnership with health care delivery firm Emerus, The Woodlands, Texas, to build and manage the site. The facility is scheduled to open in winter 2016.
-
Racanelli Construction Co. Inc., Melville, N.Y., was awarded a $22 million contract to construct a new 48,000-square-foot, one-floor cancer treatment center for the North Shore-LIJ Health System in Bay Shore, N.Y.
The buildout of the cancer treatment center encompasses the construction of four quadrants: imaging, radiology, and medical oncology and infusion. The facility’s existing block building is being fitted with a new façade finished with composite plank lap siding.
The project is slated for completion in November 2016.
-
A topping out ceremony recently was held for Northside Hospital–Cherokee, Canton, Ga., as construction of the new health care facility reaches about the halfway point.
The hospital, which will replace the current facility, will include a medical office building and 900 parking spaces on a 50-acre complex and expand the current bed count from 84 to 105.
Architects for the project include HDR Inc. and Howell Rusk Dodson Architects and the general contractor is Batson-Cook Construction. The facility is on schedule to open in mid-2017.
Want to see your new health care construction project featured on HFM Today? Email project information and photos to Senior Editor Jeff Ferenc or tweet to him @JeffFerenc.




