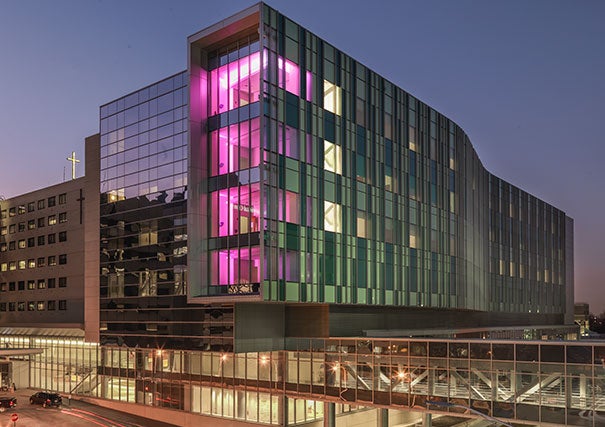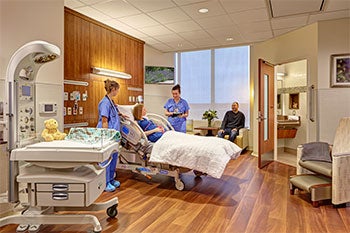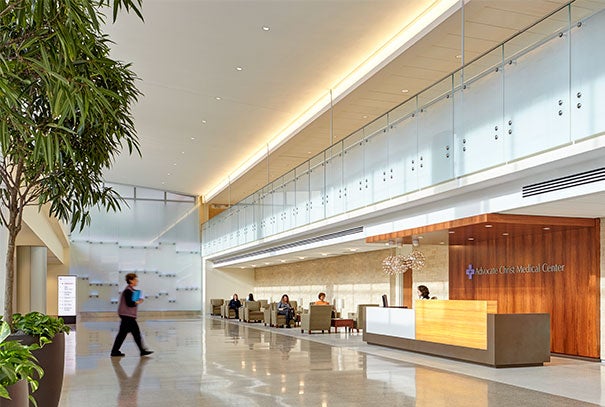Advocate Christ Medical Center opens new patient tower

The new tower will handle increased volume in the intensive care, surgery and emergency department units.
Advocate Health Care, Downers Grove, Ill., and CannonDesign, Chicago, and their construction partners utilized a hybrid, Integrated Lean Project Delivery model (ILPD) to design and build the recently opened Advocate Christ Medical Center's East Tower, Oak Lawn, Ill.
The new eight-story, 326,000-square-foot patient tower houses a birthing center, state-of-the-art operating rooms for cesarean sections, and women's health and critical care units.

The new patient tower includes a birthing center with rooms for high-risk mothers.
The new tower enables Christ Medical Center to better handle increased volume across its intensive care units (ICUs), surgical platform and emergency department, according to CannonDesign.
CannonDesign utilized a hybrid ILPD model where trade partners were engaged from Day 1 in the design process to optimize cost, efficiency and value.
The consultants assisted in the design and pricing of various building systems, allowing CannonDesign to provide Advocate with options that optimized system design value. In addition, ILPD provided long-term value analysis with accurate trade pricing to achieve higher value for the project.
Key features of the new facility include:
- Decentralized nursing models facilitate views of every patient and shorten distances for patient care.
- Patient rooms advance Advocate’s standards and accommodate flexibility of future program needs. In ICU rooms, Cerner Smart Room technology facilitates patient and staff access to information and remote patient monitoring.
- The new Women and Infants Birthing Center provides several state-of-the-art amenities for new moms and their families. They include private high-risk rooms, and high-tech C-section suites that provide advanced medical technology and accommodate births of multiples. It also includes post-delivery suites with an infant bathing tub, Internet access, flat-screen TV and a family area.
- Targeting LEED for Healthcare Silver certification, the patient tower uses 28 percent less water than a typical hospital in Illinois, achieves $259,000 in energy savings annually over code and baseline, and facilitates 54 percent daylight autonomy.
"It's been an inspiring journey working with Advocate Health Care. They bring remarkable focus to the needs of their communities and patients," says Greg Heiser, principal, CannonDesign.
"We've worked collaboratively with them to create a facility that exudes that focus and commitment and helps improve care delivery for those they serve and their associates," Heiser says.
The tower design is inspired by a stately oak tree that created an inviting outdoor space on the original site. The exterior wall alludes to the organic patterns found in nature while the core of the building provides structural support to all floors and houses the primary vertical circulation that brings people, resources and supplies to the rest of the facility.
The nursery, staff support spaces and education spaces are also found in this central location, reinforcing its role as the hub for the primary function of the tower: patient and family care and support.

The open, light-filled lobby contributed to the patient tower's environmentally friendly design.
Upon entry, the expansive lobby is designed to help orient visitors and intuitively connect to the corridors of other buildings on campus. On patient floors, Cerner CareAware Connect technologies and dedicated space for education and teaching support residents and staff.
These floors also utilize a decentralized nursing model that facilitates views of every patient and shortens staff travel distances. The patient room design reflects an evolution of the Advocate Health Care patient room standard that accommodates flexibility of future program needs.
Throughout the building, places of respite like family lounges and the cafeteria benefit from exceptional daylighting and views. Providing easy access for laboring patients, the labor and delivery unit is connected directly to the parking garage.
Wood tones and warm, natural materials used throughout these spaces further support the overall concept, while still fully integrating with the existing materials used in other areas of the campus.
In other health care facility news:
-
HDR Inc., Omaha, Neb., was selected by the German government Landesbetrieb Liegenschafts- und Baubetreuung Weilerbach (LBB) to design the new Rhine Ordinance Barracks (ROB) Medical Center Replacement (MCR) project adjacent to the Ramstein Air Base in Germany, a U.S. Air Force base.
The team will work with the LBB, the U.S. Army Corps of Engineers and with the U.S. Defense Health Agency (DHA)) to deliver the new military hospital. The medical center is designed to serve U.S. and NATO Allied Forces operating in Europe, Africa and the Middle East and care for wounded servicemen and women coming from those regions.
A team from HDR | TMK's Dusseldorf, Germany, office and HDR's Washington, D.C., office will complete the design and delivery of the state-of-the-art hospital. Work is scheduled to begin immediately and continue over a planned eight-year design-and-construction delivery period.
-
Developer and property management company NexCore Group, Denver, has recently completed an 80,000-square-foot, four-story medical office building (MOB) at Holy Cross Germantown (Md.) Hospital near Bethesda. The architect on the project was Hord Coplan Macht Inc., Baltimore, and construction manager was Whiting-Turner, Baltimore.
The MOB is connected to the new 93-bed hospital, which opened in October 2014, and a 696-space parking garage. NexCore says the MOB and hospital campus were built to respond to the need for additional health care services in the fastest growing and aging region of Montgomery County.
The facility, which was developed to Leadership in Energy and Environmental Design (LEED) standards, features high-efficiency, air-handling units, a lighting control system and a green roof, NexCore states.
-
The Neenan Co., Fort Collins, Colo., recently broke ground on a Veterans Administration (VA) health care clinic in Pahrump, Nev., which represents a milestone in meeting the demand for an updated VA clinic within the community.
The Neenan Co., the design-build partner for the project, will construct the 10,000-square-foot, community-based outpatient clinic and is partnering with government real estate specialist WD Schorsch LLC/Pahrump VA LLC for the government leaseback project.
The new facility will replace a smaller VA clinic and better serve the health care needs of a rural area with an expanding veteran population. It will include exam rooms and procedure rooms, and expanded space for services including primary care, women's health, mental health, social work, a range of telehealth subspecialty services and more.
Want to see your new health care construction project featured on HFM Daily? Email project information and photos to Senior Editor Jeff Ferenc or tweet to him @JeffFerenc.




