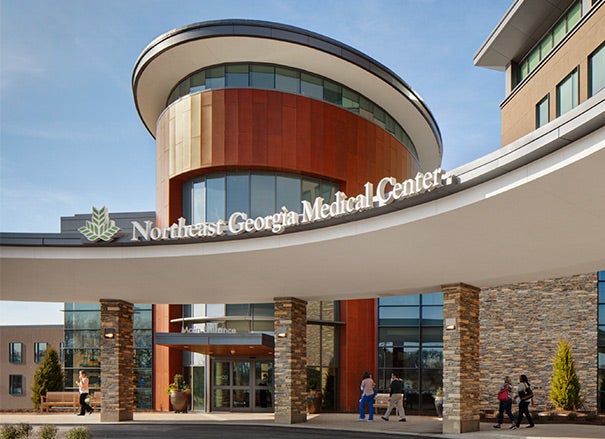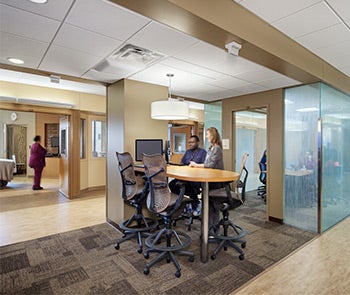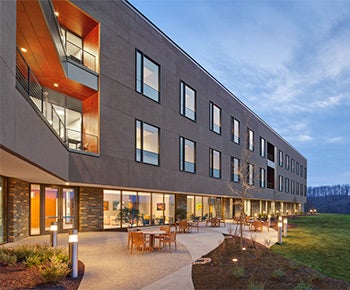New Georgia hospital design focuses on patients and sustainability
 |
| Photo courtesy of HGA Architects and Engineers The Braselton, Ga., facility is on track to reach LEED Gold Healthcare certification. |
The recently completed $123 million Northeast Georgia Medical Center (NGMC) Braselton (Ga.) is not only the first new hospital built in Georgia in 20 years, but it's also distinctive for its patient- and staff-focused design and sustainable features.
The 235,000-square-foot, 100-bed hospital was designed and built using efficient and cost-effective Lean workflow processes utilized by HGA Architects and Engineers (HGA), Minneapolis, and Turner Construction, New York City.
NGMC Braselton offers an inpatient platform and large ambulatory presence organized around specialties that include cardiology, orthopedics, oncology and obstetrics.
Through the use of vignettes early in the design process, hospital stakeholders could visualize and experience the architecture, and make modifications before construction began.
 |
| Photo courtesy of HGA Architects and Engineers The hospital was designed to optimize staff efficiency. |
 |
| Photo courtesy of HGA Architects and Engineers NGMC will reclaim water to use for outdoor irrigation. |
By conducting interactive workshops with health care system stakeholders and an estimated 1,000 community members, HGA determined the ideal patient experience, and planned spaces, efficiencies and building operations to fulfill that objective.
Patient rooms, for example, include unobstructed pathways for ease of movement for staff, family and patient.
Staff workflow efficiency was achieved in part by designing uninterrupted work zones for charting and patient care. Supplies and technology for diagnostics are located in patient room headwalls or cabinets for ease of use.
The design establishes multiple connections with the outdoors, so patients, visitors and staff are able to engage with the campus on its 118-acre natural setting, according to HGA.
The hospital also features an array of cost-saving and healthy sustainability strategies, including:
- A ground-source heat pump system for cooling and heating, which was engineered by Perry Crabb and Associates, Atlanta;
- Reclaimed water for outside irrigation;
- Window glazing for insulation, light reflection and heat resistance; sun screens on selected windows to mitigate sun exposure;
- A green roof that reduces heat sink and reduces cooling load;
- Energy-efficient LED lighting inside and dark sky exterior lighting that eliminates excessive outdoor fixtures;PVC- and carcinogen-free interior finishes.
As a result, NGMC Braselton uses 60 percent less energy and 35 percent less water than a traditional hospital. Turner named the hospital a Green Zone project for 98 percent waste diversion and resource reduction throughout the construction process.
NGMC Braselton's on track to receive LEED Gold Healthcare certification, making it the first in Georgia and among the first in the United States to achieve it.
The hospital offers ambulatory care and inpatient services through its interventional and short-stay platforms that include an emergency department with observation capability and imaging services, and programs for cancer treatment, cardiology, orthopedics and neurology.
Part of the Northeast Georgia Health System, the hospital is an addition to the growing community-oriented health care village that serves as a place to explore new ideas, systems and technologies.
In other health care facility project news:
-
Hennepin County Medical Center broke ground on its BWBR-designed ambulatory clinic building, marking the biggest expansion in history for the Minneapolis/Saint Paul, Minn., teaching hospital.
The $220.8 million, 377,000-square-foot ambulatory clinic building will consolidate more than 40 primary and specialty clinics spread across nine buildings. Care will be centralized and accessible for people who need a quick visit to the doctor, same-day surgery or the latest cancer treatment.
-
Kaiser Permanente, Oakland, Calif., will begin construction on a new, 100,000-square-foot medical facility in Crenshaw, Calif., scheduled to open in spring 2017. The facility will serve more than 50,000 members in the community.
It will offer high-tech exam rooms equipped with the ability to conduct real-time virtual consults with other Kaiser Permanente doctors throughout the region. The design for the facility includes 2.5 acres of green space, including a two-mile walking path and outdoor event space, and a conference room for community use.
The general contractor on the project is Turner Construction, New York City; HOK, St. Louis, is serving as architect.
-
The Neenan Co., Fort Collins, Colo., in partnership with Sakakawea Medical Center, has broken ground on a new medical center in Hazen, N.D., the company reports.
The new facility will replace an existing medical center and serve as both a critical access hospital and a primary care medical home to meet the emergency needs of the rural community. It also will offer wellness services and programs.
The facility will feature a modular design, allowing for maximum flexibility for patient care and space to facilitate the work of physicians, clinicians and administrators. Completion is anticipated in December 2016.
Please email new health care construction project information and photos to Senior Editor Jeff Ferenc or tweet him @JeffFerenc for an opportunity to be featured on HFM Today.




