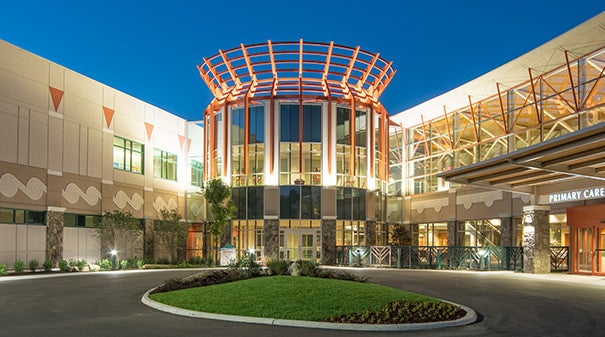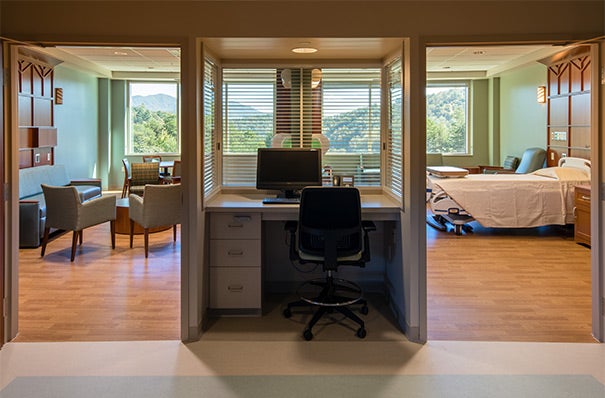New Cherokee Indian Hospital offers patient care and a gathering place
 |
| Photo credit: Raven's Eye Media, LLC The new Cherokee Indian Hospital almost doubles the space of its former facility, featuring larger inpatient rooms and gathering spaces for family and friends. |
The new $80 million, 150,000-sq. ft. Cherokee Indian Hospital, Cherokee, N.C., combines elements of modern design with the spirituality of the culture it serves.
Built under the philosophy of “ni hi tse tsi li” — it belongs to you — the new hospital will provide members of the Eastern Band of Cherokee Indians health care in a state-of-the-art facility. It is about twice the size of the existing hospital that is being replaced.
The facility will serve other functions, too. With its abundant natural light for patients and staff, larger inpatient rooms for families, healing gardens, family gathering areas, inclusion of the Cherokee culture, alternative therapies, walking tracks and integrated care, the facility will serve as a meeting place for family and friends and a place to learn more about health care, according to the hospital.
 |
| Photo credit: Raven's Eye Media, LLC This inpatient room respects the community-focused culture that the hospital serves by providing ample space for family and friends visiting loved ones. |
The facility is built on a heavily wooded 10-acre site near mountains, which required the removal of hundreds of thousands of cubic yards of soil for construction. Trees that were harvested were saved for firewood for tribe members and 96 percent of waste was diverted from the landfill.
The new hospital’s pharmacy department was scheduled to open for service today via walk-up or a drive-through window. The hospital will accept patients beginning Nov. 16 after a phased move of equipment and resources, says Casey Cooper, CEO, Cherokee Indian Hospital.
The project, which launched nearly two years ago, partnered the Cherokee Indian Hospital Authority with architects Design Strategies, Greenville, S.C.; engineering and construction firm Robins and Morton Construction Co., Birmingham, Ala.; and project manager CBRE Healthcare, Los Angeles.
 |
| Photo credit: Raven's Eye Media, LLC Seen from windows in the hospital's waiting room, the facility was built on heavily wooded site. |
The Eastern Band of Cherokee Indians assumed responsibility for the hospital operations, organized a governing board and began oversight of the health care for the tribe from the Indian Health Service in 2002.
Since then, the Cherokee Indian Hospital Authority has transformed the model of care, improved services for tribal members and worked with the tribe to secure funding for the new facility. It is wholly owned and paid for by the Eastern Band of Cherokee Indians.
Tim McCurley, director of project management, CBRE Healthcare, says that by using an integrated project delivery (IPD) approach, the hospital gained $7 million worth of added value to the project and shaved two months from the original construction schedule. IPD also allowed the project team to surpass the local participation goals set by the hospital, all of which could not be done with a traditional approach.
The IPD process advocated for daily project implementation meetings that included the architect, engineer, contractor and subcontractor, as well as CBRE Healthcare. The process fostered integrated design and management, which made reaching the budget and schedule milestones and achievements possible.
“The technology systems selected and implemented were important in supporting the tribe’s commitment to patient care,” says Linda Sadler, principal and senior technology consultant, Smith Seckman Reid Inc. “The IPD agreement allowed the project to purchase critical systems under budget, which allowed for value-added scope.”
As the owner’s representative, CBRE Healthcare was responsible for on-site project management, master budget and schedule development, project delivery team selection assistance and more.
In other health care facility news:
-
The Center for BrainHealth at the University of Texas at Dallas broke ground on its Brain Performance Institute in Dallas’s Medical District. Slated to open its doors in the spring of 2017, the 62,000-sq. ft. facility will make scientifically validated programs and assessments that enhance individual brain performance and health available to the public.
Page, an international architecture and engineering firm based in Dallas, drew inspiration for the building’s design from human brain anatomy, specifically the part of the brain responsible for higher-order thinking, the brain’s frontal lobes.
Brain training rooms, event spaces and other clinical offerings will be housed in an elliptical, three-story, glass structure connected to a more traditional rectangular building filled with administrative offices.
-
A beam-signing ceremony today signaled the official start of construction on the new Children’s Hospital of Michigan, scheduled to open in 2017 in the heart of the Detroit Medical Center’s Midtown Detroit campus.
The new $155 million facility will house expert pediatric researchers, clinicians and innovators in heart health, emergency medicine, critical care, neonatology, hematology/oncology, nephrology and other disciplines all focused on helping kids to feel better.
- Gritman Medical Center recently broke ground on a 54,000-sq. ft. medical office building in Moscow, Idaho, according to Revista, a medical real estate data firm in Annapolis, Md. The three-story building will be owned by Gritman Medical Park, a part of the same organization that owns Gritman Medical Center, a 25-bed critical access hospital.
Please send new health care construction project information and photos to Senior Editor Jeff Ferenc for an opportunity to be featured on HFM Today.




