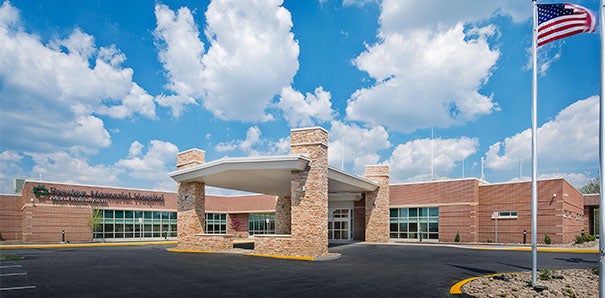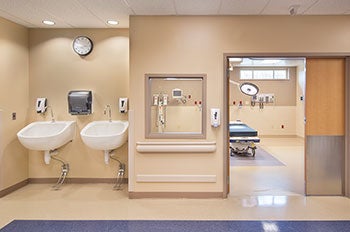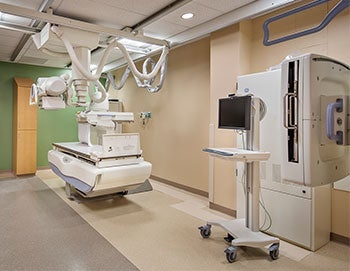Replacement hospital brings latest design, technology to rural area
 |
| Denmarsh Photography Inc. Preston Memorial Hospital includes enhanced features with more focus on patient care areas. |
The new Preston Memorial Hospital, Kingwood, W.Va., recently opened its doors, replacing the previous 60-year-old health care facility that served the rural, geographically isolated area.
Hammes Co., Milwaukee, served as the project manager and owner's representative of the new $38.5 million, 80,500-sq. ft. critical access hospital.
 |
| Denmarsh Photography Inc. Preston Memorial Hospital was carefully planned to use the most of its smaller space. |
Located less than a mile from its predecessor, the replacement hospital is about 15 percent smaller in size. It has been carefully planned and created to provide optimal use of space with more focus on patient care areas, vastly enhanced services and features that will serve the community well into the future, according to Hammes.
The enhancements include 25 private rooms with a family zone to accommodate patients' families and promote healing, and an emergency department that is 65 percent larger than the previous one.
 |
| Denmarsh Photography Inc. The new hospital includes state-of-the-art medical technology. |
The surgical suites feature the latest technology such as Olympus integrated operating room systems, an integrated medical office wing, and private consultation rooms for patients and their families to meet with physicians and staff.
"Working through this replacement process has enabled us to fully realize the plans we only dreamed about in 2007," says Melissa Lockwood, president and CEO, Preston Memorial.
She praised Hammes' ability to help the hospital achieve its vision for a replacement hospital, a process that began in 2007.
"We needed the best possible owner's representative and project manager to represent our interests and to manage the complexity of this project. Hammes Co. proved to be the perfect choice," Lockwood says.
Michael Killian, project executive, Hammes, says the company is proud to have been a key partner of Preston Memorial.
"To help bring this outstanding facility to a rural community where it makes a difference in the lives of deserving people of Preston County is why we do what we do," he says.
In addition, as one of the largest employers in the county, the new facility provides an immediate and positive economic impact to the region.
In other health care facility news:
• The recently opened 22,000-sq. ft. Carolina Coast Surgery Center, Murrells Inlet, S.C., marks the growth of ambulatory care facilities that offer outpatient surgeries as an alternative to hospital-based procedures.
Developed by Rendina Healthcare Real Estate, Jupiter, Fla., the new facility encompasses a surgery center on the ground floor and Carolina Orthopaedics on the second floor, alongside ATI Physical Therapy. Surgery & Recovery Partners LLC, Greenville, S.C., will manage the surgery center.
The recently opened facility offers comprehensive orthopaedic and pain management services, and physical therapy in addition to same-day surgeries to serve residents of Horry and Georgetown county residents.
• Groundbreaking for the new surgical center for Lawrence (Mass.) General Hospital launched the 18-month construction of the new 45,000-sq. ft., $56 million facility. The master plan, developed by MorrisSwitzer, includes inpatient renovations and infrastructure improvements already under construction.
The new surgical facility will allow local residents to undergo complex surgical procedures without traveling to Boston. The project includes six new operating rooms, with a swing catheterization laboratory and an interventional radiology room.
• Construction began on the final phase of the State University of New York Upstate Medical University Central New York Biotech Accelerator (CNYBAC), a LEED Silver-certified project designed by the S/L/A/M Collaborative. The multidisciplinary architectural firm offers design, planning, engineering and construction services.
The facility houses wet- and dry-lab space, a shared-equipment wet lab and shared-equipment public areas. After Phase 2, the 60,000-sq. ft. facility will encompass the Upstate MIND — a Medical Innovation and Novel Discovery Center.
The center will include shared concept space where CNYBAC tenants can access service providers, a Theater in the MIND Center to host TED talks and other multimedia presentations and more. Another key component in the new phase is the Molecular Pathology Next Generation Sequencing Lab for genetic testing.




