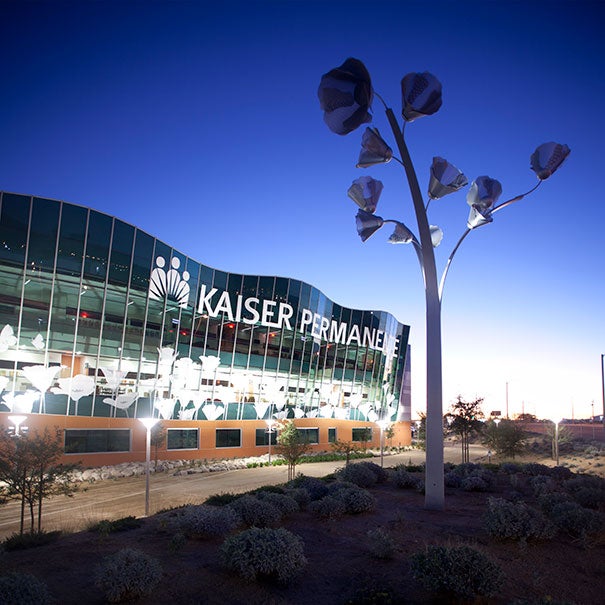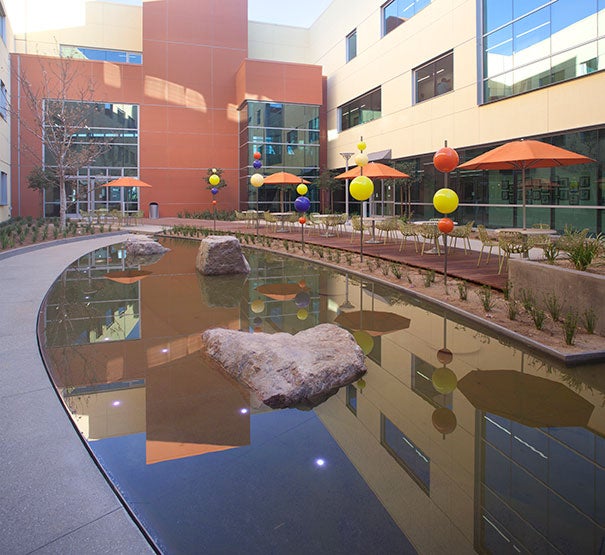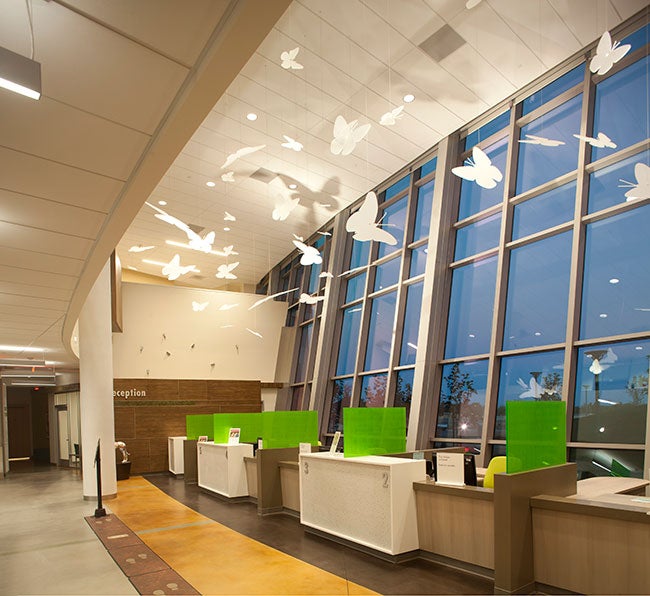New medical office building features smart design, convenient care
 |
| Photo courtesy of Kaiser Permanente The Kaiser Permanente Antelope Valley Medical Offices feature sustainable and environmentally friendly technology to support the delivery of high-quality care. |
The new Kaiser Permanente Antelope Valley Medical Offices, Lancaster, Calif., are proof that community-based health care facilities can offer high-quality patient care in a creative, sustainably designed building and campus.
One look at the structure and side paneling, designed to minimize wind speeds in entryways, and you know this facility and adjoining campus are light-years removed from the functionality of the old doc-in-a-box medical office building (MOB).
Built in a campus setting that reflects the desert region community it serves, the MOB features walking and healing paths that promote health and wellness for members and staff.
A public fitness garden, a playground featuring all natural elements, and community amphitheater for educational events are part of the outside design. Tall trees along the southern edge not only provide a wind barrier against the Antelope Valley's extreme summer winds, but also provide green views from the upper-level patient rooms.
 |
| Photo courtesy of Kaiser Permanente. Walking and healing paths were laid to promote health and wellness for members and staff. |
Natural materials in the garden and courtyard provide several options in which patients, visitors and staff can gather, meditate or exercise. The LEED Gold-certified facility and campus are designed to achieve net zero energy use.
Inside, the facility also maximizes natural lighting and features environmentally friendly materials aligned with Kaiser Permanente's commitment to purchase furniture free from toxic flame-retardant chemicals.
The three-story, 136,000-sq. ft. facility is designed to serve the area's growing population. The medical offices will offer convenient specialty care services from as many as 66 clinicians in more than 20 specialties to Kaiser Permanente members.
Specialty care services include general surgery, an infusion center, chemotherapy, physical and occupational therapy, hematology and oncology, audiology and more.
 |
| Photo courtesy of Kaiser Permanente Inside, the facility maximizes natural lighting and features eco-friendly materials aligned with Kaiser Permanente’s commitment to purchase furniture free from toxic flame retardant chemicals. |
"Our Antelope Valley Medical Offices highlight the future of health care, not only in smart health facility design, but also in meeting the needs of our members for years to come," says Edward Ellison, M.D., executive medical director, Southern California Permanente Medical Group, after the recent opening.
In other health care facility development news:
• Baptist Health and the University of Texas MD Anderson Cancer Center are moving forward with the architectural design of the new Baptist MD Anderson Cancer Center, Jacksonville, Fla. The center will provide a home for coordinated, multidisciplinary cancer care for adult patients throughout the region.
HKS Architects Inc., with an office in Orlando, Fla., and FreemanWhite, a Haskell Co. dedicated exclusively to health care, were selected as the design team for the project, which is anticipated to open in 2018. HKS and FreemanWhite, based in Jacksonville, together have designed nearly 140 cancer centers.
• Caddis Healthcare Real Estate, Dallas, is developing and will own a 67,000-sq. ft., one-story, 81-unit assisted living and memory care community in Arlington, Texas. Heartis Arlington, the new senior community, will open this year and will be located in a neighborhood setting.
The facility will feature a large, secure courtyard, outdoor walking paths, game and activity rooms and common areas. Services will range from assistance with personal activities such as housekeeping and laundry, daily nursing care and 24-hour emergency response.
• The new surgical center for Lawrence (Mass.) General Hospital recently broke ground for a new $56 million, 45,000-sq. ft. surgical center. Developed by design firm MorrisSwitzer Environments for Health, the center includes six new operating rooms, with a swing catheterization laboratory and an interventional radiology room.




