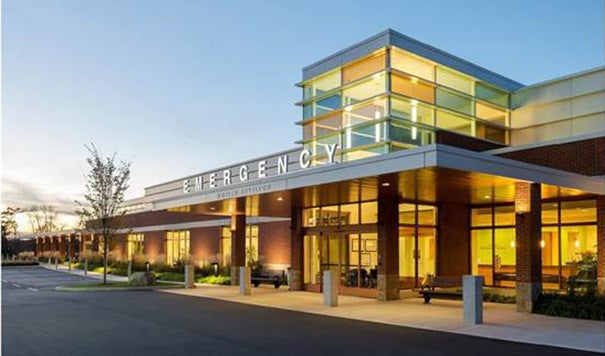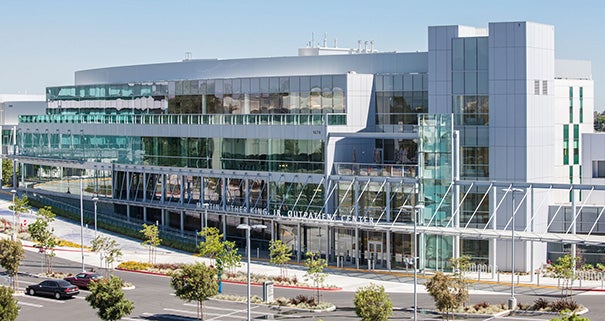Local competitions recognize outstanding design
 |
| Photo by Paul Burk Photography The new Danbury Hospital pavilion brings together major departments into one space. |
Two health care facility projects designed by the S/L/A/M Collaborative, a national architecture firm in Glastonbury, Conn., were recognized in the Connecticut Building Congress Project Team Awards in June.
The winning health care projects and awards include:
• Middlesex Hospital Shoreline Medical Center, Westbrook, Conn., new construction award of merit
• Danbury (Conn.) Hospital’s Peter & Carmen Lucia Buck Pavilion, major renovations/expansions award of merit
The new Danbury Hospital pavilion includes 300,000 sq. ft. of expansion, the largest in the hospital’s history. The new north tower clinical addition reorganized several major departments into a coherent space and includes:
• A new main entry with lobby space doubled in height.
• Three new 35-bed medical-surgical floors, with two shelled for future use.
• A new 30-bed intensive care unit/critical care unit
• Space to accommodate a modern surgical platform in the near future
 |
| Photo by John Giammatteo The new Middlesex Medical Center was designed to accommodate projected growth. |
The new Middlesex Medical Center addresses projected growth and new technologies with a new environment that supports patient care goals. The 75,000 sq. ft. freestanding facility features a 24-bed emergency department, expanded radiology services with dedicated women’s imaging, a state-of-the-art lab, and senior-friendly access and amenities.
Other design firms recently were recognized for health care facility work. HDR, Los Angeles, served as executive architect on the Martin Luther King Outpatient Center project, which was recognized for design excellence and community impact at the recent 45th Annual Los Angeles Architectural Awards.
 |
| Photo courtesy of HDR The Martin Luther King Outpatient Center is a LEED Gold facility. |
The new 132,550-sq. ft. LEED Gold outpatient facility houses an ambulatory surgery center, five operating rooms, dentistry, oncology, women’s services, and physical and occupational therapy services.
Perkins+Will, New York City, received the American Planning Association 2015 National Planning Excellence Award for the firm's northeast planning projects, including health districts.
The award also honored Robin Guenther, FAIA, principal at Perkins+Will, for her contribution to a federal health care report for President Obama's U.S. Climate Resilience Toolkit. The toolkit helps communities and hospitals to understand their climate risks and protect health care facilities during extreme weather events.
The AIA New York Chapter Health Facilities Committee, whose co-chairman is Jason Harper, AIA, LEED AP, senior medical planner at Perkins+Will, was recognized with a 2015 Vice President's Citation for Design Excellence by AIA NY for work in health care leadership and planning.




