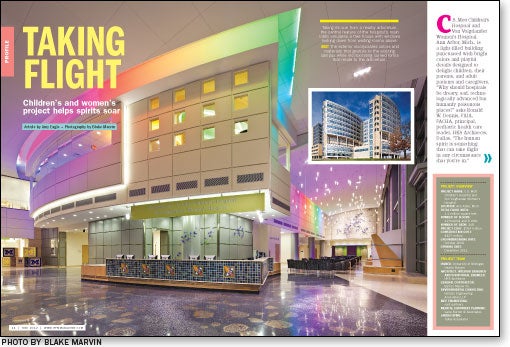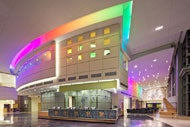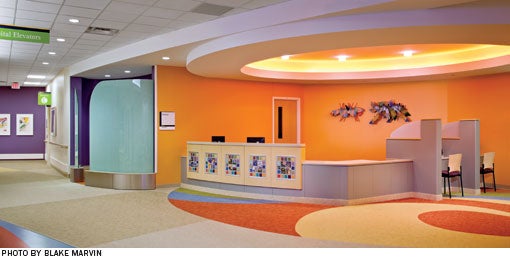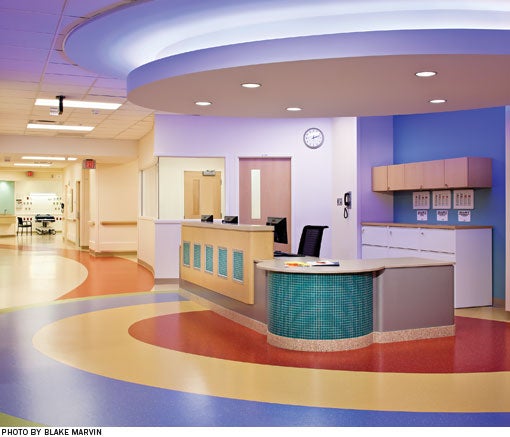Taking Flight

Project Overview
- Project Name: C.S. Mott Children's Hospital and Von Voigtlander Women's Hospital
- Location: Ann Arbor, Mich.
- Total floor area: 1.1 million square feet
- Number of floors: 12 hospital and 9 clinic
- Number of beds: 348
- Project cost: $754 million
- Construction cost: $437 million
- Groundbreaking date: October 2006
- Opening date: December 2011
Project Team

View "C.S. Mott Children's Hospital | Ann Arbor, Mich." Gallery
- Owner: University of Michigan Health System
- Architect, Interior Designer and Structural Engineer: HKS Architects
- General Contractor: Barton Malow Co.
- Environmental Consulting: Horizon Engineering Associates LLP
- MEP Engineering: ccrd partners
- Medical Equipment Planning: Gene Burton & Associates
- Landscaping: Talley Associates
C.S. Mott Children's Hospital and Von Voigtlander Women's Hospital, Ann Arbor, Mich., is a light-filled building punctuated with bright colors and playful details designed to delight children, their parents, and adult patients and caregivers. "Why should hospitals be dreary, sad, technologically advanced but humanly poisonous places?" asks Ronald W. Dennis, FAIA, FACHA, principal, pediatric health care leader, HKS Architects, Dallas. "The human spirit is something that can take flight in any circumstance that you're in."
The 1.1-million-square-foot replacement facility features a 12-story inpatient tower that houses the children's hospital, with the women's hospital on the ninth floor. A nine-story medical office building directly adjoins the patient tower.
The project gives the University of Michigan Health System increased capacity, critical departmental adjacencies, improved medical and communications technology, a dedicated pediatric emergency department and private patient rooms. It also provides an environment that addresses the emotional and physical needs of patients and families. The design demonstrates, says Dennis, that this is "a place that cares for you."

Comfortable, active, fun

The building opens onto a two-story lobby that is comfortable, active and fun for patients, family members and staff, says Loree Collett, the hospitals' associate director
of children's and women's services.
The lobby walls are adorned with scores of aluminum butterflies crafted by artist Paul Villinski. The butterflies, which flutter in response to air movements, are fashioned from more than 800 recycled beverage cans collected from hospital builders during construction.
The lobby's terrazzo flooring is embedded with bronze fossil shapes in a design by Michele Oka Doner that reflects the region's glacial past. Villinski and Oka Doner's works are among 200 paintings, photographs, prints, murals and sculptures that comprise the hospital's art collection.
Distinctive glazed clay tiles by historic pottery studio Pewabic Pottery, Detroit, decorate walls, pillars and kiosks throughout the lobby and
other spaces. The tiles include more than 1,600 pieces created for the new building by former patients, their families, hospital staff and community members as part of Pewabic's bedside art program at the children's hospital.
The lobby reception area is highlighted by a rainbow of light that shines down on the walls from a light-emitting diode (LED) system installed in the ceiling.
Iris Dates, IIDA, LEED AP, EDAC, interior designer and vice president, HKS, explains that color is used in the building to emphasize areas of interest; the interior palette is otherwise neutral. "We didn't want to overstimulate people with too much color," she says, "[but] whenever we get to a 'wow' area, we pop the color." The gift shop, for example, is the visual equivalent of "a brightly colored toy in a sandbox," Dates says.
Color and pattern provide wayfinding cues throughout the facility. Vibrant flooring patterns and accent lighting help distinguish elevator lobbies. Welcome desks on each patient floor are identified by oval ceiling details that glow with colored light, making the desks easy to locate. Pendant lights suspended above the desks lend additional interest.
Family members can have a casual meal, unwind or receive health education or support services in the family center located on the main entry floor. The nearby chapel, which features colored glass and a star-patterned ceiling alcove, provides a place for quiet reflection.

Child's play
The building includes several areas for imaginative and active play, from fanciful, child-sized furnishings tucked into waiting areas to playrooms located throughout the facility for children and adolescents.
On the bone marrow transplant floor, a mural of cheering spectators overlooks a "hockey arena" where young patients can challenge each other using foam pucks.
A toy telephone system enables children to talk to one another in different rooms. Near one nurse station, kids can toss soft balls into large intertwined tubes and catch the balls when they spiral out the bottom.
"There are opportunities all over the facility for that kind of thing to take place," Dennis says. "Children play even when they're really sick."
Room features
The Von Voigtlander Women's Hospital birthing center has 50 rooms — eight of these include labor tubs, two of which are designed for planned water births.
Rooms in Mott Children's Hospital are acuity-adaptable, to allow the hospital long-term flexibility in grouping patients by age or modality.
For example, juveniles can be admitted to one floor and teenagers to another, or all asthma patients can be placed in one unit.
"There's quite a variation in how facilities deal with that issue," says Dennis. "What we want to do is design a building that gives them the flexibility to make changes in the way they want to approach the delivery of care."
Headwalls are outfitted with duplicate electrical and medical gas outlets on each side of the patient bed.
According to Collett, nurses at the previous facility had to stretch electrical cords behind the bed to connect all necessary equipment. "It was cluttered and it was difficult," she says. But, she reports staff members love the new headwall design, for which they provided a great deal of input.
Noticeable difference
Patients and family members have commented overwhelmingly on how much they enjoy the new environment, and hospital staff noticed a difference in patients the very first day they moved into the new facility, says Collett. "Patients looked calmer," she says. "Their vital signs were better."
"We are very, very pleased with the outcome, and the benefit it's already begun to achieve in the lives of families and children in Michigan," adds Dennis.
Amy Eagle is a freelance writer based in Homewood, Ill., who specializes in health care-related topics. She is a regular contributor to Health Facilities Management.
Sidebar - Departmental adjacencies allow for coordinated care
Sidebar - New facility takes cues from nearby arboretum
Sidebar - Spec Sheet




