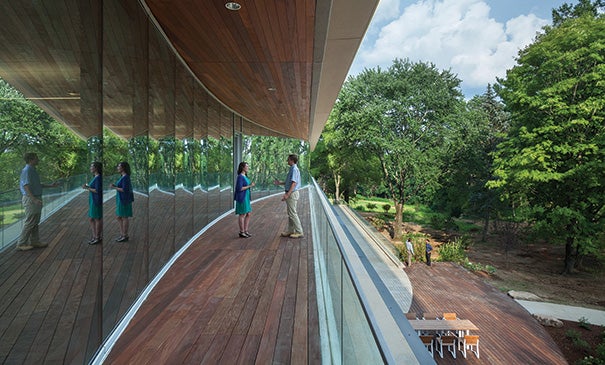Design firm helps Mercy virtual care center to meet its goals

Distinctive for its high-tech method of delivering comprehensive health care from one remote site, the new $54 million Mercy Virtual Care Center, Chesterfield, Mo., is designed to foster collaboration in a flexible space that also keeps its staff connected to nature.
From all indications, it has delivered on the objectives. The 125,000-sq. ft., four-story facility integrates telemedicine technology with a multidisciplinary clinical team, the availability of electronic health record data in real time and the ability to utilize advanced algorithms to detect patients who need immediate intervention.
The virtual care center houses the technology and clinicians for three major programs including Mercy SafeWatch, ConnectNow and CareEngage. ConnectNow links patients and providers with online-enabled instruments to perform medical exams and view test results. SafeWatch provides 24-hour patient monitoring using video, audio or online-enabled medical devices. CareMatters analytics tools and technologies help providers manage current and future patient health needs.
Obviously, that level and type of care requires a special facility. Mercy and design firm Forum Studio/Clayco, St. Louis, collaborated closely to design and build what the health care system believes will transform patient care delivery, says Matthew Hanis, senior vice president for business development, Mercy.
“From the ground up, the building is built to support a mission of the integration of faith, our goal to innovate and be entrepreneurial, and to transform the care process and the importance of serving our patients and our co-workers,” Hanis says.
Rectangular, 30,000-sq. ft. floor plates are designed to optimize flexibility and accommodate future programs and technology. Circular meeting rooms with large-screen monitors foster innovation, an important element that Mercy wanted to incorporate within the facility, says Tyler Meyr, associate principal and lead designer, Forum Studio.
The flexibility factor is evident on the top floor with its movable white board walls and massive video board that is 7 feet high by 35 feet long. The setup accommodates the need for staff interaction within and outside Mercy’s system, says David Hirschbuehler, AIA, LEED AP BD+C, associate principal and institutional core group leader, Forum Studio.
The space allows teams of innovators to collaborate both internally and externally through the use of interactive video technology and advanced analytics, he says.
“So, it’s not just on the patient interaction side, but it’s also the professional side of Mercy where you can have some great collaborative spaces,” Meyr adds.
The second floor houses pods made of noise-dampening fabric where as many as 160 clinicians can monitor patients around the clock, in a sense making it the nerve center of the facility. The third floor is shell space for future growth.
The center features floor-to-ceiling glass windows that offer views of the site and accommodate natural daylighting. The glass strategically undulates to create entry locations and balconies on upper floors, which allow occupants to step outside and view nature surrounding the facility.
“The facility’s design reinforces a core design concept of connecting the interior with the exterior and allowing the outside to enter the building to provide a meaningful impact on the physical, emotional and psychological environment,” Hirschbuehler says.
The facility is located among tall, mature-growth trees that were retained to preserve the natural setting of native plants and foliage.
Making the facility as resilient as possible was important after Mercy’s hospital in nearby Joplin, Mo., was destroyed by a tornado on May 24, 2011. An enhanced window system featuring laminated glass and safe zones inside the facility offer protection for staff if severe weather threatens, Hirschbuehler says.
The new center already has generated interest from several leading health care systems in the United States and visitors leave impressed with the center and the work being done, Hanis says.
“There’s a universal reaction that what we’re doing is so incredibly transformative we probably couldn’t be able to do it without a space like this,” he says.




