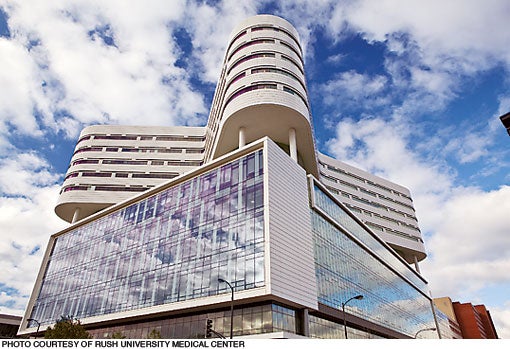What a Rush

Facility: Rush University Medical Center
Location: Chicago
Architect: Perkins + Will Chicago
One look at the curved, white facade of the upper floors rising out of the glass base below and it's obvious that Rush University Medical Center's new 14-story, state-of-the-art hospital building takes facility design to distinctive heights.
The new $654 million, 830,000-square-foot building, aptly called the Tower, represents seven years of planning and three years of construction. The building is the cornerstone of Rush's 10-year, $1 billion campus redevelopment.
There are 304 private adult and critical care beds on the top five floors, named the Herb Family Acute and Critical Care Tower. The Tower's ground floor houses the Robert R. McCormick Foundation Center for Advanced Emergency Response.
The first of its kind in the United States, the center on Chicago's West Side is designed to provide an unprecedented level of readiness for large-scale health emergencies. The center houses an expanded emergency department with 60 treatment bays.
Three of the six floors at the base of the hospital are devoted to diagnostic testing, surgical and interventional services, and recovery. Their proximity is designed to
provide efficient patient care.
To submit a Last Detail case for consideration, contact Jeff Ferenc at jferenc@healthforum.com




