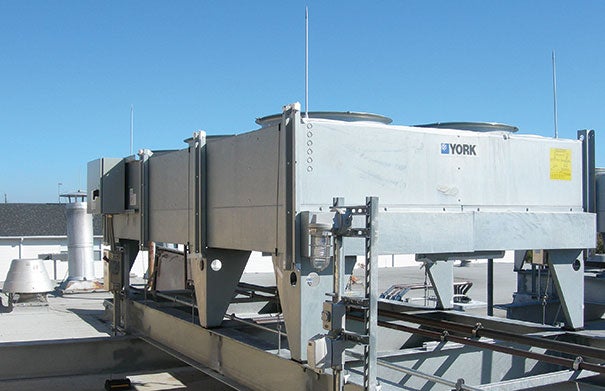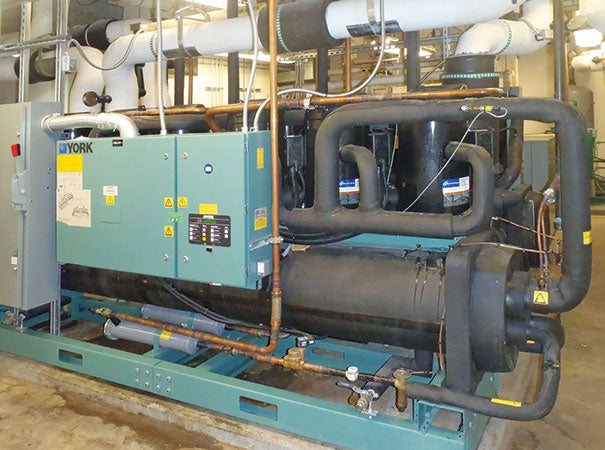Creating safe, energy-efficient operating rooms
Proper environmental control, while not always obvious, is essential to the effective and cost-efficient operation of a hospital. Its role in the operating room (OR) is particularly critical in servicing patients, meeting the needs of hospital personnel, adhering to regulatory compliance and achieving overall operational cost savings.
The process to maintain an ideal OR environment – especially as it relates to relative humidity – differs from region to region, depending on the degrees and humidity levels of the outside air surrounding a hospital. The Facility Guidelines Institute has set a standard of 20 air changes per hour during occupied hours, making it challenging for facility managers to balance temperature and humidity levels in the OR.
Below are examples of three southeastern hospitals that used different strategies to manage the OR environment.
 |
| Courtesy of ConEdison Solutions A chiller condensing unit can help regulate humidity levels in the OR, creating a comfortable environment for patients and medical staff. |
Case study 1: HVAC overhaul
A 700,000-square-foot hospital originally reported that its only significant HVAC-related problem in its eight ORs were chronically high relative humidity levels. The hospital recognized that when humidity levels rose above 60, it triggered issues related to controlling infection, keeping doctors comfortable during surgery and adhering to code standards. Upon closer examination, however, it became clear that high humidity was only part of the challenge.
While the hospital needed to make improvements to keep relative humidity levels down, it also needed to maintain the ORs’ minimum requirement of 20 air changes per hour. However, the hospital’s lack of appropriate exhaust infrastructure to maintain proper levels of relative humidity, meet the required rate of air changes, and address additional problems relating to exhaust and pressurization made the task difficult. Moreover, the hospital was paying an energy penalty by adhering to a common misconception that says the key to OR comfort is lower temperatures. In reality, maintaining proper relative humidity creates a level of comfort that actually allows facilities to raise OR temperatures by a few degrees.
The hospital quickly recognized that its multiple challenges could only be addressed by upgrading the main HVAC system. It selected a solution including a Type 3 desiccant energy recovery system that reduced relative humidity from above 65 percent to between 52 and 54 percent at a comfortable set point between 62 and 64 degrees.
As part of the hospital’s energy reclaim and recovery strategy, the chiller plant’s set point was increased from 39 to 42 degrees, a change that saved a great deal of money for the entire facility. For every one degree of offset, not only does a facility lose capacity in the chiller plant, the institution also pays an energy penalty of approximately 1.5 percent of additional energy expense per degree.
The temperature increase reduced the cost of producing chilled water by approximately 4 to 5 percent, generating significant cost savings. Indeed, a lifecycle cost analysis performed during development of the upgrade strategy concluded that the energy savings generated over the next 10 to 15 years as a result of reducing chilled water production would pay for the entire HVAC project.
Under this upgrade program the hospital also reaped significant additional savings on electricity costs through using passive reheat, a practice that delivers particular economic benefits in southern states. The hospital also corrected exhaust and pressurization deficiencies, and improved OR filtration and air changes per hour, which contributed to the mitigation of humidity issues in the OR.
Case study 2: Sequencing
Another health care facility of 450,000 square feet found itself unable to maintain relative humidity levels within an acceptable range in its six ORs. Humidity levels typically had been excessive during much of the year because the facility was constantly introducing high-moisture air from the outside to maintain a high frequency of air changes per hour. With highly humid, outside air steadily coming in, air conditioning equipment simply could not keep up and dehumidify effectively.
After analyzing the challenge and examining the ORs’ infrastructure, it was concluded that, with relative ease and without significant investment, the institution could implement an occupied/unoccupied ventilation control sequence, which would minimize the number of air changes during the unoccupied periods. The system would generate pure energy savings and substantially reduce air conditioning costs during hours when the ORs were not occupied.
Because the hospital was still utilizing most of the areas affected by the equipment changes, the project was staged in phases so as to minimize disruption in the hospital’s day-to-day OR use.
Consistent with Department of Transportation highway improvement projects that aim to maintain maximum traffic flow while construction is underway, the hospital’s OR upgrades proceeded by isolating suites one by one. Work proceeded in only one suite at any given time, with activity largely undertaken during off-hours to minimize the impact on other operating suites connected to the same air conditioning system. Staging this type of construction was critical to maintaining the hospital’s surgical operations, which play an integral part in the institution’s financial wellbeing.
The operating suites were not designed to accommodate an occupied/unoccupied configuration in its ductwork layout, so the initial analysis had to assess whether an occupied/unoccupied approach was even feasible at this venue. The OR ceilings were composed of hard plaster, while the corridors featured the more typical drop ceilings commonly seen in commercial office buildings. A solution was devised to allow most of the modifications to take place in the corridors, making the ductwork far more accessible. Using this low-impact construction method, the entire project was completed in about eight months. The outcome allowed the hospital to meet code standards in respect to air exchanges and humidity levels while achieving approximate cost savings of 25 percent.
 |
| Courtesy of ConEdison Solutions A southeast hospital increased its chiller plant’s set point from 39 to 42 degrees, resulting in significant cost savings. |
Case study 3: Tight parameters
A large 850,000-square-foot health care institution faced daunting challenges in regulating relative humidity and temperature while trying to adhere to code-mandated air exchange protocols. The hospital’s eight ORs were designed in the 1960s. Naturally, few of the design approaches in place 40 or 50 years ago resembled the approaches taken in a newer building today.
Upgrading the infrastructure occurred in a phased-in manner to minimize disruption to day-to-day operations. Work was performed through corridor ceilings, but because of the age of the building, engineers found many issues with the existing infrastructure. Moreover, like peeling away layers of an onion, the true working conditions revealed themselves when the team physically entered the ceiling and began removing objects.
Another challenge in working with the circa 1960s-built infrastructure is that it was not designed to accommodate all of the computer networks, lighting systems, monitoring equipment and other elements commonly used in hospitals today. The ceiling space was congested due to the addition of so much add-on infrastructure. As a result, although engineers scheduled plans to complete certain amounts of work within particular timeframes, the team often encountered new constraints and physical challenges. Ducts and pipes could not be seen until they were reached, and no drawings existed that accurately document where elements were located. Over the decades, the ceiling had been subject to a continuing series of modifications, resulting in an incomplete picture of the ceiling’s makeup.
The hospital kept bumping up against impossible-to-foresee constructability problem that required a high degree of creativity and contingency planning on the part of the construction team. The “surprise” factor extended the beginning-to-end program about ten months, or approximately two months longer than a typical project of the same scope. Yet, in spite of the longer schedule, the construction team’s careful phasing and scheduling helped keep costs consistent with an upgrade at a modern facility.
Through energy-efficient technology, this institution today maintains consistent relative humidity levels. Levels generally range between 44 and 55 percent. The facility is continually managing itself within a tighter bandwidth of control in respect to humidity, temperature and air changes.
In addition, the hospital installed occupied/unoccupied ventilation controls that reduced air conditioning costs during unoccupied hours. Air change rates were optimized to meet codes, and the new controls approximately reduced the HVAC energy cost needed to condition the OR spaces and affected adjacent spaces by 25 percent.
The value of the operating room
To succeed as caregiving institutions, hospitals must have high-functioning ORs. The “occupied period” for a typical OR may start before 6 a.m., when nurses and support staff start to set up the surgical environment. Procedures may then typically begin at 7 a.m. and end in the evening sometimes later than 9 p.m., followed by a closing hour of post-surgical occupancy.
The OR is the venue where the life and health of patients often is most vulnerable, and where the skills of highly trained medical personnel may be put to the greatest test. It also is typically among the highest revenue generators for a hospital. And because OR room size has been growing to allow for modern medical equipment and to help ensure staff and patient safety, it places greater emphasis on the need for environmental controls that are energy-efficient and cost-effective.
André LeBlanc is director of operations at ConEdison Solutions, Valhalla, N.Y. He can be reached at leblanca@conedsolutions.com.




