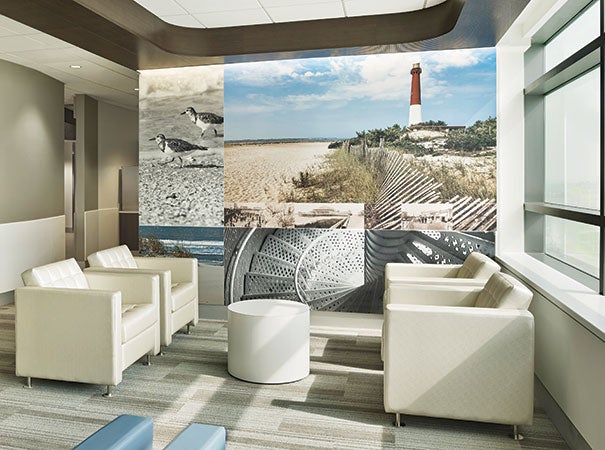Waiting room highlights local sites
 |
| PHOTO © HALKIN | MASON PHOTOGRAPHY |
Facility: Cooper University Health Care Roberts Pavilion
Location: Camden, N.J.
Architect: EwingCole
Design firm EwingCole incorporated images of the local environment to make the waiting rooms for the fit-out of the eighth and ninth floors of Cooper University Health Care's Roberts Pavilion, Camden, N.J., comfortable and visually inviting.
Oversized graphics celebrate sites such as the Jersey Shore and historic Barnegat Lighthouse with its red-striped exterior and spiral staircase in Ocean County. The local favorites are reproduced on PVC-free wallcovering.
Images of Barnegat Lighthouse and the shore were chosen as a relaxing, calming and recognizable locale that is familiar to Cooper’s patients and visitors, especially those who have experienced the site in person.
The common areas also feature bamboo-finished cloud ceilings, striated carpet tiles, soft colors and large windows that provide pleasing aesthetics. Seating arrangements featuring cozy furniture encourage private reflection or conversation.




