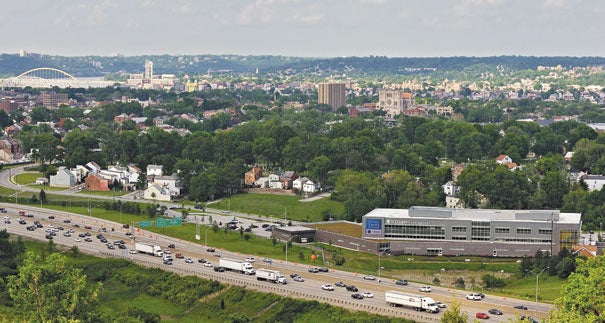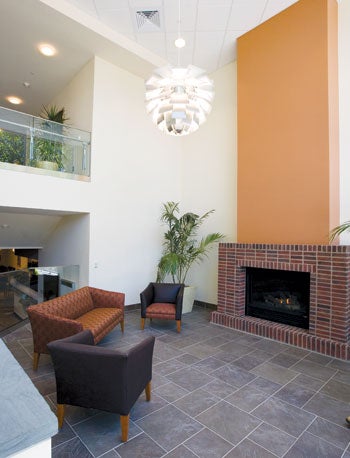Moving out
Although the decision to renovate or replace a health care facility is one with which hospital leaders have wrestled for decades, the consequences are far more enormous than in the past. There are strategic implications behind every new project and development including community opinion and perception, the brand of the specific medical facility and the greater hospital system in the marketplace.
One way health care systems can successfully create an enhanced patient experience is by moving outpatient services to their own, stand-alone location. This concept works because the needs of an outpatient population can be quite different from those of inpatient. By separating the two, a health care system can design a facility that directly addresses the specific needs of an outpatient population.
The concept of separating inpatient and outpatient services has been so successful for some health care systems that many more mainstream health care systems are climbing on board with the concept. If done correctly, creating a separate outpatient site gives a health care system an opportunity enhance their brand within the marketplace, as well as increase overall market share, creating a positive affect on the system's bottom line.
Case 1: St. Elizabeth Healthcare
Opened in 1914 in Covington, Ky., St. Elizabeth Healthcare was part of a five-hospital system in northern Kentucky. Over the years, St. Elizabeth Covington experienced declining patient volume as well as the effects of a deteriorating physical plant. Because of this, competitive hospitals with newer facilities, including ones in their own network, were attracting patients who were geographically closer to the St. Elizabeth Covington facility.
The system was continually allocating capital dollars to the repair and replacement of aging equipment and systems at the St. Elizabeth Covington site. Eventually leadership came to the point where a decision had to be made whether to continue to restore or replace.
 |
| St. Elizabeth Covington (Ky.) is easily accessible from Interstates 71 and 75, with Cincinnati visible in the background. Photo by Kim Dalton, 2011 |
After a detailed cost analysis, the decision to replace was made. But rather than replace the current hospital, all of the licensed beds were moved to another facility just nine miles away, and a new building was developed to house only the supporting hospital outpatient and diagnostic services, including a fully operational emergency department (ED).
The new outpatient site enabled the system to continue to support its commitment to provide high-quality health care to the community, but in a location that has allowed it to gain market share and increase brand awareness. Because of its location, on I-75 within view of over 155,000 cars per day and easily accessible by a ramp off the highway, many ambulance drivers from Cincinnati actually come across the river to the ED at St. Elizabeth Covington, rather than navigate through the city.
In addition, designing a new facility enabled the system to build in operational efficiencies, which would not have been possible within the confines of the old hospital. For example, services such as Imaging, including computed tomography; magnetic resonance imaging, ultrasound and X-ray; women's diagnostic services; rehab; wound care; lab; and dialysis were all integrated on the first floor. Patients can now visit their physician's office upstairs and then head downstairs for additional services. This convenience provides a more productive work environment for staff and a seamless and customer-friendly experience for patients, elements never possible before.
Case 2: Capital Health System
Capital Health System is a traditional, urban health system with two acute care hospitals in downtown Trenton, N.J. In order to increase market share and improve the bottom line, Capital Health System decided it was necessary to expand their market presence into suburban Hamilton, N.J. The challenge, however, was competition from two major suburban hospitals in the same suburban area.
To compete effectively, Capital Health System needed to have an accessible and convenient one-stop shop for outpatient health care services — something that the completion was not offering.
 |
| A healing garden, designed to provide a calming environment for visitors and staff, is accessible from the bistro as well as from one of the main waiting areas at Capital Health System's Hamilton, N.J., outpatient campus. Photo by Shaw Taylor, 2005 |
After finding and transforming two adjacent buildings — the first, a 20,000-square-foot catering hall; the second, a 12,000-square-foot truck maintenance facility — into their new campus, they were able to create a highly visible, strategically located outpatient campus. The campus includes an after-hours primary care service that brings in a lot of foot traffic and as a result, informs a broader demographic about other services that are offered at the site.
In addition, the campus includes a rotating timeshare suite, which allows other specialties to have a presence at the site without having to make a full-time commitment. The timeshare concept was so popular that many physicians have requested full-time space on the site, so the health system is now moving forward with a second phase of development for additional timeshare suites.
Both outpatient sites also have conference rooms available to the public, which are frequently used for events and training, allowing for even more foot traffic into the campus.
In addition, the new outpatient campus enabled Capital Health System to rebrand its image, allowing them to attract physicians, capture additional market share and provide significant contribution margins to the bottom line of the system. Eight years later, the project maintains 100 percent occupancy and performs 6,000 surgical procedures per year in the ambulatory surgery center.
Case 3: Greater Hazleton Health Alliance
Greater Hazleton Health Alliance consisted of two acute care locations, one of which, St. Joseph's Hospital in Hazelton, Pa., was struggling to maintain a robust outpatient business. This was because maintaining a lucrative outpatient business was expensive to operate in an acute care setting and the hospital environment did not promote easy access and convenience for the outpatient consumer.
To address the problem, the decision was made to consolidate all of the acute care services into one hospital location and to create an efficient, modern and consumer-focused site to house only the outpatient services. And thus, the Hazleton Health & Wellness Center was created.
 |
| A comfortable visitor seating area with fireplace located on a stair landing between the two floors is shown at the Hazelton (Pa.) Health & Wellness Center. Photo by Jim Graham, 2007 |
The concept for the Hazelton Health & Wellness Center is to provide a one-stop shopping experience for health care. At the new Health & Wellness Center, patients can go to their doctors appointment, rehab session and receive their imaging. And, if necessary, can go back to the same facility for their outpatient surgery needs.
The mission of the Health & Wellness Center is to provide the community with high-quality, convenience, customer-focused services that assure an ongoing commitment to a healthier tomorrow. To support that mission the site was designed with a healing environment in mind that was both cost effective for the tenants and customer friendly for the patients.
There is a shared waiting area and many services are colocated to capitalize on the ability to share resources and space, which also means limited travel and confusion for patients. For example, the fitness center is open to the rehab area, which share locker rooms, equipment and reception areas. In addition, the majority of the physician lease space is designed to physically connect to each other with open corridors between suites, fostering communication, flexibility and resources.
The project is owned in partnership with the developer, the hospital and physician tenants. The inclusion of tenants in the ownership entity helped attract and align the physicians with the hospital, a strategic decision at a time when the market was losing physicians to competitive institutions. Since opening in 2007, the Health & Wellness Center has become the premiere outpatient facility in the area.
Challenges and benefits
The decision to separate outpatient services isn't without its challenges. Managing community expectations — the communities that are losing services as well the communities that are gaining services — is an important part of a successful transition. Taking the time before the project has begun to ensure community buy-in is essential.
In addition, gaining the buy-in and commitment from physicians, staff and employees to embrace what will inevitably be a new kind of hospital culture is also essential for success. Although patients should always be the central focus in such a significant change for a health care system, facilities professionals should never forgot to address the concerns and needs of the people who make the operation run day to day.
In the end, a more-efficient health care facility is a brand game changer that will ensure competitive relevance for years to come. When hospital management looks at a replacement for an outdated medical facility as an opportunity to create a whole new operation, patients will benefit. And they're the real market drivers.
Paula Crowley is chief executive officer at Anchor Health Properties, Wilmington, Del. She can be reached at pcrowley@anchorhealthproperties.com.




