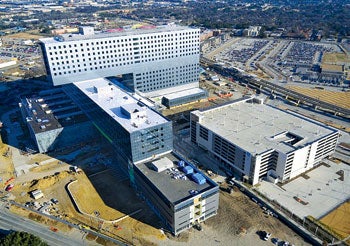Massive hospital project incorporates innovative technologies
 |
| Parkland is scheduled for substantial completion in August. Photo courtesy of Parkland/BARA |
Under construction since October 2010, Dallas' sprawling 2.5 million-square-foot Parkland Hospital complex is attracting national attention for its sheer size and number of technical innovations.
On a 60-acre site just north of the downtown hub, the 17-story, $1.3 billion public hospital will have 865 private rooms, 27 operating rooms and 96 individual neonatal intensive care rooms as well as 12 intensive care beds in the Parkland Burn Center. The health care project consumes enough drywall to cover 200 football fields.
With substantial completion scheduled for August and the opening slated for May 2015, the new facility replaces the nearby existing and outdated Parkland Hospital that was built in 1954. Various clinical and commercial uses for the existing facility are being considered.
"This is the single largest hospital construction in the country," says Walter Jones, senior vice president, facilities planning and development, Parkland Health & Hospital System. Linked to the metropolis via a new Dallas Area Rapid Transit light rail station, the totally wireless facility incorporates many cutting-edge clinical, operational and structural innovations.
For example, every high-tech, high-touch VoIP telephone has a camera and a screen. When a nurse answers a patient's call, the two will see and hear each other. By streamlining patient care and benefiting clinical efficiency that promote improved patient outcomes, the advanced communication system could also aid teaching and learning for medical students and faculty at the adjacent University of Texas Southwestern Medical Center.
"The chief medical officer wanted clinicians, students and other clinical professionals to be able to consult, see patients and watch operations in real-time without all being in the same place. This enables that," says Lou Saksen, senior vice president of new construction at Parkland. To ensure their privacy, patients provide prior authorization. "It's not like Big Brother peeking in on everybody," says Saksen.
Likewise, to promote patient safety and sanitation, an expansive network of 16-inch sealed pneumatic tubes will transport trash and recyclables rapidly and cost-effectively from strategic collection sites throughout the building to the dumpsters parked at the loading dock. Computer-monitored and controlled, the pneumatic tubes travel at speeds up to 60 miles per hour. Jones says this sophisticated system "helps to keep the units cleaner, since little trash storage is needed." He adds that the system aids patient-focused care efforts because it allows hospital personnel to remain on the unit; thus, reducing the time riding the elevator to take out the trash.
Finally, for patients arriving via helicopter at the hospital's 18th-floor helipad, two custom-constructed, super-smooth elevators, each measuring 7 feet by 11 feet, will travel at 700 feet per minute, efficiently transporting the 17-person trauma team to the hospital's street-level emergency room in only 31 seconds. These high-speed "Megavators" are in the building's controlled-access core area, reserved for patients and authorized personnel.
The heated helipad and the Megavators provide the complementary capabilities to ensure that critically injured patients can be transported successfully even during severely inclement weather.
Says Ron Anderson, M.D., Parkland's former long-time chief executive officer, "The best thing would be if Parkland becomes the hospital of choice, not of last resort."
By Maxine Levy, a Dallas-based freelancer who specializes in health care-related topics.




