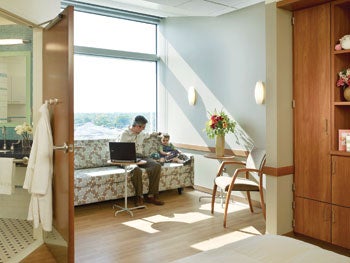Standard room design aims to improve patient care
 |
| Advocate Health Care uses standardized room designs in its new projects. Photo by Craig Dugan Photography/Hedrich Blessing |
Advocate Health Care, Downers Grove, Ill., is building patient rooms and some clinical spaces to design standards it established as it forges ahead with its $1 billion capital investment program involving new patient towers and ambulatory care facilities.
Advocate began working with CannonDesign, nearly three years ago to design patient rooms, exam rooms, operating rooms and other repetitive spaces to consistent standards in all of its construction projects, says Albert L. Manshum III, AIA, vice president, facilities and construction, Advocate Health Care.
By determining the best design standards for specified spaces, the health care system believes it will achieve consistent operational practices throughout its new projects and ultimately improve patient outcomes, Manshum says.
Elizabeth Rack, principal, CannonDesign, has worked closely with Advocate on developing room standards since 2011 when the health care system embarked on an ambitious capital improvement program.
Designing room standards involves determining details ranging from where to locate medical equipment, cabinets, hand-washing sinks and soap dispensers to choosing materials used for counter tops and wall covers, Rack says.
The goal is to maximize staff efficiency and patient safety and then repeat the design in each of Advocate's new construction projects, something that had eluded the health care system until now, Manshum says.
The standardization process involves getting input from members of departments impacted by the design or choice of materials. "For example, in choosing a countertop for a patient room, staff from infection control, environmental services and nursing will look at the options. There are many eyes on it before a decision is made. It's a very thoughtful process," Rack says.
Rack explains that developing standards offers important benefits. "Standardizing allows you to make sure the room is as efficient and as safe as possible for staff and patients. It ensures the health care system that there is consistency in the design and in the care that is provided," she says.
Designing room prototypes or templates can reduce consulting and design fees by at least 15 percent, Rack says. Depending on the size of the project, the use of the same materials throughout can allow for high-volume purchase agreements that will reduce costs up to 10 percent, while accelerating project delivery time by four to six months, she says.
Manshum says other health care systems have attempted to develop room standards but found it challenging because they tried to implement it too widely, which is why Advocate limited it to a few room types.
It's critical that criteria be established in choosing materials so that options are compared and one person does not make the decision, he says. It's also important that the standard be challenged if products become out of date or there are ways to make improvements to the standard, he adds.




