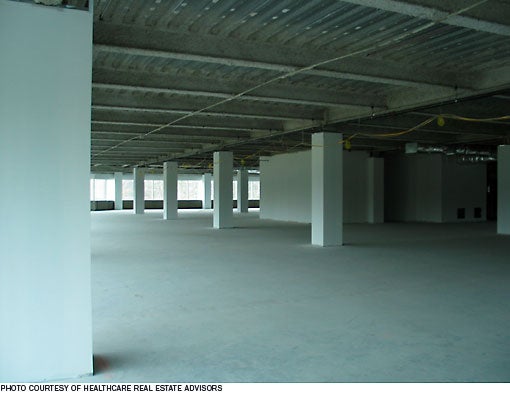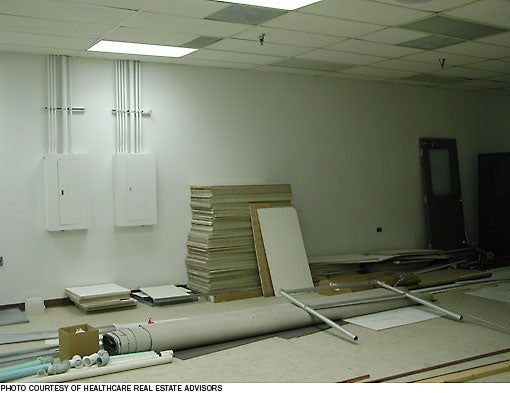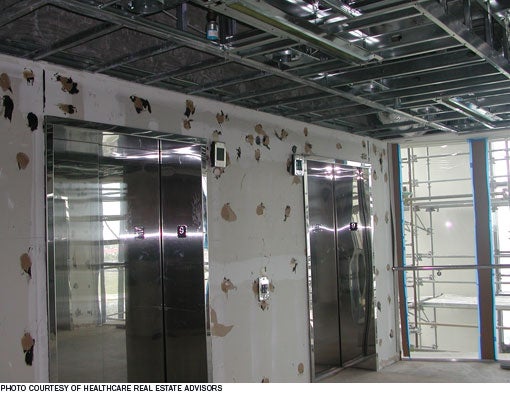Proactive projects
 The beginning of a construction project means that a health care organization is investing in the future. But, few elements of this process are more unpleasant, costly or disruptive than a construction project gone awry.
The beginning of a construction project means that a health care organization is investing in the future. But, few elements of this process are more unpleasant, costly or disruptive than a construction project gone awry.
Costs of all kinds can be high — delayed occupancy with related penalties or fees, cost overruns in the construction itself, compromised facilities, concerned board members who question management's plans and ability to execute, and even legal battles.
Naturally, a construction project's complexity varies with the scope. Building a 200,000-square-foot community hospital or a new wing may take five years or more from project inception; completing interior alterations for a 20,000-square-foot primary care facility may require six months or less from the time permits are issued. Every construction project, however, benefits from a consistent approach and clear processes.
Here are four guidelines that will help organizations deliver projects on time, on budget with fewer headaches.
1. Assemble a project team that shares common goals. Key players on the team will be the architectural/engineering team, the general contractor and the project manager.
• Project manager. The project manager is the person or individual who melds the activity of the architect and general contractor (GC), and is wholly focused on the owner's interests during the job. They also coordinate the activity of other vendors or consultants who don't fall with the architect's or GC's scope of activities — possibly the IT or telecomm vendors, security system vendor or others. The project manager will monitor the schedule and budget, and be the first responder for the unexpected situations that always arise on construction jobs. The project manager leads weekly general team meetings and creates a forum for communication so that everyone on the project team is up to date on current status and coming challenges.
The project manager's first critical task is to work with the owner to define the scope of work the owner is about to undertake, and to assemble the rest of the project team. The owner should insist on a project manager who uses a transparent, competitive process to assure that he or she receives best available pricing from key team members and full accountability. The owner will want a project manager who has expertise dealing with the technical issues architects and GC's will present during the construction process and who is willing to raise challenging issues. They must be effective advocates for the owner's priorities throughout the job.
In a recent, 7,000-square-foot build-out for a not-for-profit health care provider, the architect proposed creating new windows for part of the facility by penetrating the façade. The client agreed that the windows would be "nice to have," but not essential on a tight budget. The architect valued daylight more than the client, and downplayed the clients' concerns, insisting that the cost would be minimal. The project manager understood the client's budget concerns and investigated all pricing elements. In addition to the extra cost of façade work, and responsibility the landlord would impose for possible leaks, creating new windows in a building on a busy urban street raised safety and regulatory issues. Just complying with the regulatory issues would add $40,000 to the budget and likely delay the schedule. With this additional information, the client took a stronger stand and advised the architect that they would not authorize the additional windows. Total savings: $90,000.
 |
| A floor plate ready for Westchester pathology lab installation. |
• Architect. When selecting an architectural/engineering team it's important to look beyond aesthetics. The look of an architect's work — their design style — is important; however it's only a small part of the job. On most projects, owners will spend 50 percent or more of their construction dollars on things they don't see — electrical and HVAC infrastructure. An owner will want an architectural/engineering team with the experience to design nitty gritty details that will deliver a comfortable environment that meets all code requirements. Generally, the architect will contract with a mechanical/electrical/plumbing (MEP) engineer on the owner's behalf. Owners should insist on qualifying the engineer separately. They should also determine whether the architect and engineer have worked together before.
To assure a cost-effective construction job, owners should select an architect who produces well-articulated and precise working drawings, and is committed to being active during the construction phase. An architect who believes that their job is substantially complete when the GC comes on board is likely to leave the owner with many unanswered questions that arise during the build-out phase and a higher possibility of cost overruns.
Other considerations when selecting an architect: experience with the type of facility the organization needs, success handling regulatory issues such as zoning and building codes, cost structure, the staffing plan for the job, and personal chemistry.
The most effective competitive selection process will give owners a chance to interact with several firms and assess their insights about the organization's construction needs.
• General contractor. Many projects are run on a traditional design-bid-build model. All construction drawings and details are complete before the general contractor is asked to bid. GC's compete primarily on price in these situations. They have little input into how a job should be constructed. They have little scope for creativity and aren't invited to offer guidance to improve the job. Contractors hired on this basis who overlook details or misread drawings or simply want a larger profit margin have incentives to use change orders to make money. The dynamic can become quasi-adversarial. Design-bid-build can be a good model for some jobs, but other construction models, sometimes called design-build, incorporate the GC earlier in the process, and invite their construction expertise into the final design stages. This may take more management and imposes some additional risks when buying out the job, but properly implemented, it may deliver lower costs and superior facilities. The owner gains an additional consultant for the price of the same GC fee.
When considering which approach is more suitable for a project, the design-bid-build may be a good choice for straightforward work. Fast-track jobs generally benefit from a design-build approach. If this approach appeals to an owner, they should look for a general contractor with experience in this type of job and who is comfortable with the ambiguity involved in becoming part of the project before all details are fully defined.
Other considerations in selecting a contractor: their experience with facilities of the organization's type, understanding of the local permitting process and ability to assist the owner, scale of the GC's operations if this will help the organization procure long-lead items in a timely way, and the owner's comfort and chemistry with their project manager and principal in charge.
 |
| Space being prepared for demolition prior to tenant installation. |
A medical diagnostic lab needed to be operational and generating revenue within six months after signing a lease on raw space, for instance. A variant of the design-build process was used to retain a GC and integrate them into the client team while design was underway. As part of the client's team, they used their purchasing power to secure specialized HVAC units in short supply. When building ownership defaulted on its base building obligations, the GC took over building ownership's work. Because they had been integrated into the team, the GC understood the client's needs. They moved forward with the landlord's work and completed the job on time.
2. Take the project schedule seriously. "On time, on budget" is the mantra of every organization that starts a construction project. Too often, however, individual departments or managers within the owner's organization are reluctant to make interim decisions needed to keep a project on track. Another common snafu is adding or changing scope during the construction process, with each manager expecting that, somehow, delays from their department will not affect the overall delivery date. The CEO of a company completing a recent 60,000-square-foot expansion became convinced that his operations would be more efficient with a change in layout. Over a period of weeks, he made — in his mind — minor adjustments to the internal organization of several departments. These changes delayed the project for nine weeks and resulted in $200,000 worth of change orders — largely related to HVAC and electricity. After the fact, the CEO estimated that each week of the delay cost this unit approximately $50,000 in lost productivity. These last minute changes to the plans cost at least $650,000: $450,000 in lost productivity — plus $200,000 in change orders.
To develop a realistic project schedule, work backwards. Start with the move-in date. Acknowledge that the organization's team does not control each element of the process — permitting, commissioning, certifications, for instance. Allow an appropriate time for each. Plan for long lead items — elements of the facility which must be ordered or fabricated well in advance of the time they'll be needed because they are highly specialized or may be in short supply. Allow for the unexpected. In one recent project, carpeting became a critical item. Often, carpeting is a commodity element of a build-out with a four to six week lead time needed from order to delivery date. On this job, carpet was ordered in a timely way using good practices — but the economy had boomeranged from trough to peak, and manufacturers had not yet caught up. The yarn needed to make the carpets was out of stock for the first time in anyone's memory, causing a six-week delay. By shifting activities and areas of work, we contained the effect of the delay and completed the installation on time.
3. Create a decision-making process that everyone understands and follows. Speed and accountability are keys. Within the owner's organization, there must be a single point of contact with authority to make changes on the job. Whatever the internal processes may be, the architect and GC must know that only one member of the owner's team is authorized to provide direction. This avoids the problem of unauthorized change orders and uncertainty about whose direction to follow. Decision-making must be prompt because decisions required during the course of construction may affect work already in progress.
For instance, one rapidly growing entity encouraged a non-hierarchical structure in all their activities. They involved five senior executives in details of a major expansion program — chief financial officer, general counsel, vice president of sales, vice president of human resources and vice president of operations. All had equal say. The result: six months of delay in renovations to an existing administrative space, poor relations with the architect, general contractor and building owner where the expansion occurred, frustration on the part of the executives (who were still charged with their own areas of responsibility) and more than $200,000 in cost overruns. This group found it difficult to agree even on the size, composition and cost of new entry doors for an executive area.
Typically, the project manager in the organization will relay organization decisions to the architect's project manager, and the architect will provide direction to the GC, who in turn will deal with the subcontractors. The architect will provide direction through modified drawings, if need be, or through written responses to requests-for-information. If the owner attempts to direct the GC or its subcontractors directly without these techniques, a likely result will be miscommunication and costly questions about accountability.
 |
| A common elevator lobby upgrade underway for a Florida In vitro fertilization facility. |
4. Communicate often and clearly. Effective communication is key to a successful construction project. The weekly job meeting is a common element of construction jobs. General contractor, architect, project manager (owner's rep) and occasionally others whose skills are then in focus, meet to review current progress, discuss outstanding issues, agree on responsibility for next steps and anticipate likely challenges in the weeks ahead. The owner's project manager should use the weekly job meetings to create a forum for brainstorming, celebration and, when needed, reminders about accountability. Meetings can be held by conference call, Skype or in person — virtual is just as good as real, as long as the communication is there. The weekly meetings are important for reinforcing shared goals and sustaining focus on results. Summarize key action items following each meeting and send the information out with meeting notes.
On a recent job, in a multi-tenant facility, portions of the build-out were flooded by a malfunction several floors above the tenant. The damage occurred over a weekend. Building ownership moved quickly to repair damage to the in-process build-out which involved a decorative hung ceiling, flooded wall cavities, damage to the carpeting and the electrical system. Portions of walls and ceilings were cut away and replaced; ceiling tiles were matched; electric receptacles were replaced. Building management participated in the follow up and weekly job meetings to assure resolution. Even with concern about mold and schedule delays, open communication helped resolve outstanding issues quickly and the project moved forward on time with no additional cost to the end-user.
Construction projects can test any leadership team and stress the resources of any organization. Anticipating bumps in the road, assembling a team focused on a common goal and maintaining open communication throughout the process is the best path to a job delivered on time and on budget.
Marisa Manley is president of New York-based Healthcare Real Estate Advisors, a nationwide health care consulting and project management company working with hospitals and health care networks and facilities. She can be reached at mmanley@hcreadvisors.com.




