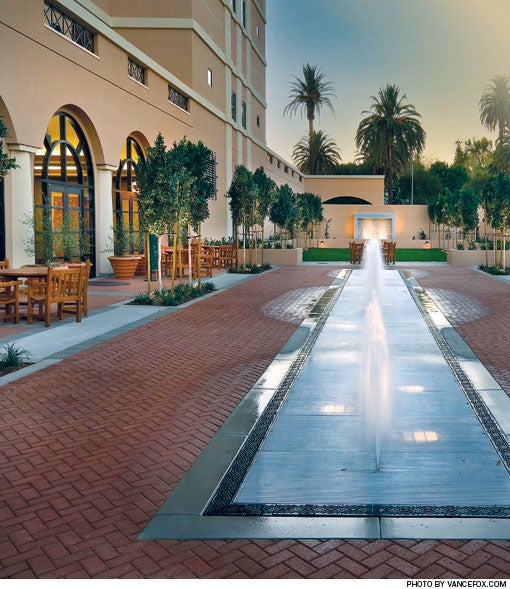Courting the environment

Facility: Huntington Memorial Hospital
Location: Pasadena, Calif.
Architect: HDR Architecture Inc.
In 1986, the board of trustees at Huntington Memorial Hospital, Pasadena, Calif., approved a master plan developed by HDR Architecture Inc. that allowed phased redevelopment of its existing facilities over a 50-year period.
Reasoning that the hospital was a major public building, the board also requested that the appearance of the new structures would be sympathetic to the Mediterranean style of civic architecture in the Pasadena community.
The plan included courtyards between the main bed tower buildings and the lower two-story buildings to the north to provide physical separations, which also allowed for the transmission of natural light from all sides of the buildings. The courtyard also is a traditional element of the locally prevalent Spanish Colonial style.
Courtyards reduce the separation between the inside and outside of the building by providing ample views and access to the natural environment. Reflecting pools and fountains offer a tranquil respite for families and patients away from a sometimes anxious hospital environment.
The soothing fountain noise also masks the sounds of nearby traffic and allows for moments of contemplation.
To submit a Last Detail case for consideration, please contact senior editor Jeff Ferenc at jferenc@healthforum.com.




