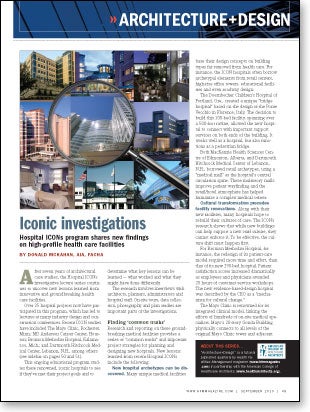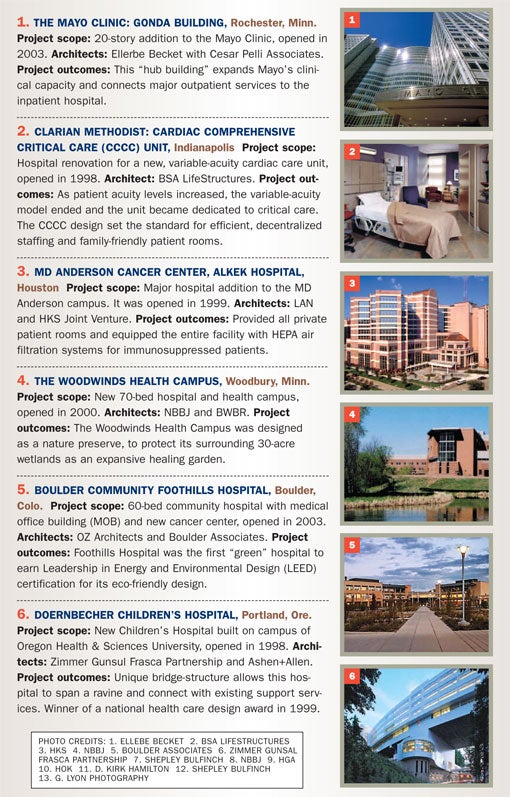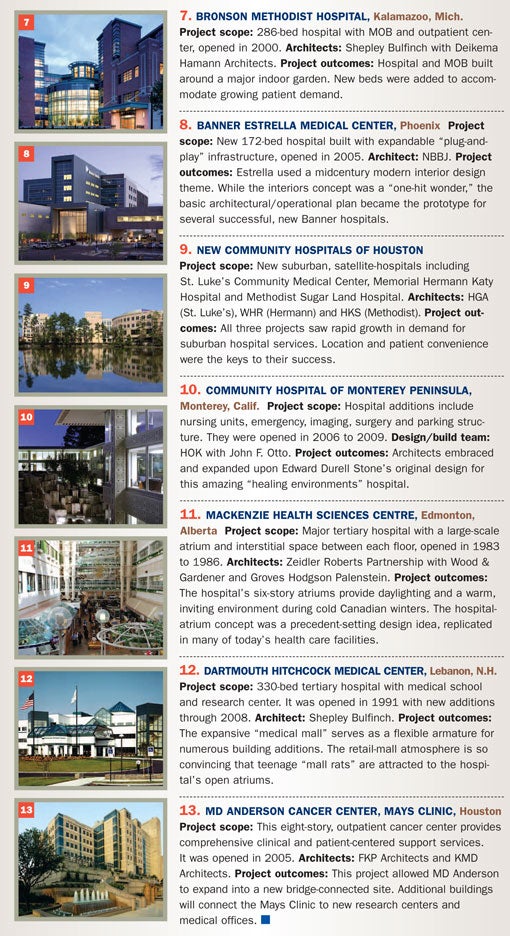Iconic investigations
 After seven years of architectural case studies, the Hospital ICONs investigative lecture series continues to uncover new lessons learned from innovative and groundbreaking health care facilities.
After seven years of architectural case studies, the Hospital ICONs investigative lecture series continues to uncover new lessons learned from innovative and groundbreaking health care facilities.
Over 25 hospital projects now have participated in this program, which has led to lectures at many industry design and construction conferences. Recent ICON studies have included The Mayo Clinic, Rochester, Minn.; MD Anderson Cancer Center, Houston; Bronson Methodist Hospital, Kalamazoo, Mich.; and Dartmouth Hitchcock Medical Center, Lebanon, N.H., among others (see sidebar).
This ongoing educational program studies these renowned, iconic hospitals to see if they've met their project goals and to determine what key lessons can be learned — what worked and what they might have done differently.
The research involves interviews with architects, planners, administrators and hospital staff. On-site tours, data collection, photography and plan studies are important parts of the investigations.
Finding 'common truths'
Research and reporting on these groundbreaking medical facilities provides a series of "common truths" and important project strategies for planning and designing new hospitals. New lessons learned from recent Hospital ICONs include the following:
New hospital archetypes can be discovered. Many unique medical facilities base their design concepts on building types far removed from health care. For instance, the ICON hospitals often borrow archetypal elements from retail centers, high-rise office towers, educational facilities and even roadway design.
The Doernbecher Children's Hospital of Portland, Ore., created a unique "bridge hospital" based on the design of the Ponte Vecchio in Florence, Italy. The decision to build this 100-bed facility, spanning over a 500-foot ravine, allowed the new hospital to connect with important support services on both ends of the building. It works well as a hospital, but also functions as a pedestrian bridge.
Both MacKenzie Health Sciences Centre of Edmonton, Alberta, and Dartmouth Hitchcock Medical Center of Lebanon, N.H., borrowed retail archetypes, using a "medical mall" as the hospital's central circulation spine. These multistory malls improve patient wayfinding and the retail/hotel atmosphere has helped humanize a complex medical center.
Cultural transformation precedes facility renovations. Along with their new facilities, many hospitals hope to rebuild their cultures of care. The ICONs research shows that while new buildings can help support a new staff culture, they cannot enforce it. To be effective, the culture-shift must happen first.
For Bronson Methodist Hospital, for instance, the redesign of its patient-care model required more time and effort, than that of its new 290-bed hospital. Patient satisfaction scores increased dramatically as employees and physicians attended 20 hours of customer service workshops. The new evidence-based-design hospital was described by the CEO as a "mechanism for cultural change."
The Mayo Clinic is renowned for its integrated clinical model, linking the efforts of hundreds of on-site medical specialists. Mayo's 20-story Gonda Building physically connects to all levels of the original Mayo Clinic tower and adjacent hospital. This new "hub building" encourages contact between the medical staff and reinforces the physician's integrated practice model.
No one gets it exactly right. All the Hospital ICONs were innovative risk-takers. Design flexibility is critical for hospitals attempting to create a groundbreaking new facility. Many of these projects became so successful that renovations and additions were necessary to accommodate unexpected growth.
Dartmouth Hitchcock Medical Center has doubled in size since 1992. However, its medical malls have served as an ever-expanding armature, connecting and linking the new building additions to the original hospital.
MD Anderson Cancer Center's newest outpatient tower places most major corridors, stairs and mechanical rooms at the perimeter of each floor plate. This leaves large, flexible open bays for new clinic spaces, which can be remodeled without altering the floor's basic infrastructure. It's estimated that, in just the first five years, 20 percent of the cabinetry and medical equipment have been changed using this flexible planning strategy.
Visionary leaders are key. The ICON studies show that most of these innovative facilities began with the inspiration of one individual. The projects were often driven by administrators who played the roles of team-builder, vision-keeper and great communicator.
With the sudden passing of his hospital's CEO, Frank Sardone inherited a major construction and cultural-rebuilding project at Bronson Methodist Hospital. Supporting the concepts of evidence-based design, Sardone inspired the project teams and guided the projects to a successful conclusion. The hospital eventually won a Malcolm Baldrige National Quality Award. Sardone has gone on to become an advocate and national spokesman for patient-focused designs.
Starting in 1995, nurse-administrator Ann Hendrich conducted a series of time-motion studies that would impact the design of many hospitals in the future. Her studies at Clarian Health, in Indianapolis, led to the creation of a remarkable new Critical Care Unit, which featured point-of-care nursing services and the use of variable-acuity patient rooms.
Hendrich's vision inspired Clarian Health and many other hospitals to use these patient-centered design concepts as the basis for their newest nursing units.
'Escapism' should be embraced. Dr. Thomas Burke, physician-in-chief at MD Anderson Cancer Center, recommends that hospitals provide "escape options" and retreat spaces for patients and family.
MD Anderson's Mays Clinic cares for outpatients who have extended stays at the medical center. To provide patients and families with escape options, this new clinical tower offers large rooftop gardens, learning centers, child care and a salon/appearance center. Patients also can participate in classes for Tai Chi, special cooking and music therapy.
Similarly, Clarian Health provides large, well-equipped family rooms as part of their new nursing units. Floor-to-ceiling glass in the critical care unit, allows family members to see and stay connected with the nursing staff.
High-profile projects require unwavering support. The medical marketplace can be slow to accept innovative new health care services. Having thousands of people attend the ribbon cutting of a new hospital does not guarantee a high patient census the very next day.
Hoping to attract patients and physicians to their new suburban site, Banner Estrella Medical Center in Phoenix offered a variety of new medical care concepts. Patient volumes were slow to develop and first-year revenues did not meet the project pro forma. However, Banner did not panic. It adjusted staffing, recruited new physicians and things turned around within one year. Banner Estrella recently added beds and the hospital now serves as the prototype for the newest Banner hospitals.
Legacy projects require extraordinary effort. Design firms involved in high-profile projects know their professional reputation is on the line. They often work long hours, providing extra effort to assure success. As architectural fees dwindle, these groundbreaking hospitals can become a "labor of love."
The Doernbecher Children's Hospital features a remarkable collection of therapeutic artwork. Architects, artists and consultants contributed their time to integrate sculptures, paintings, mobiles and murals into the building's design.
The Woodwinds Health Campus in Woodbury, Minn., similarly wanted to help humanize its new hospital with regional arts and crafts. Local metalsmiths, stone masons and woodworkers created regionally themed railings, fireplaces and cabinetry.
Originally designed in 1960 by renowned architect Edward Durrell Stone, the Community Hospital of Monterey Peninsula, Monterey, Calif., wanted its newest additions to blend seamlessly with its classic, midcentury modern hospital. A unique design-build team worked tirelessly using Stone's design concepts to add new nursing wings, diagnostic spaces and garden courtyards. The hospital today has a timeless appearance, with the original and new buildings blending seamlessly together. This end result required eight years of phased design and construction by the architects, engineers and contractors.
Innovative hospitals can spur demand. Bronson Methodist created its unique, new hospital in hopes of attracting patients in a competitive regional market. Within five years, patient volumes had grown by 40 percent. The new hospital's nursing units were filled to capacity and so existing nursing units were renovated and reopened.
Banner Estrella Medical Center opened with an integrated "Interventional Suite" linking ORs, cath labs, imaging and a recovery center. Adjacent to the new hospital, an ambulatory surgical and imaging center was created specifically for outpatients. Physicians preferred the integrated arrangement at the hospital for both their inpatients and outpatients. Case volumes grew very rapidly at the Interventional Suite and the facility now has plans for expansion of this very popular, hospital-based outpatient service center.
What works, what doesn't?
A recent industry editorial indicated that the Hospital ICONs program is valuable because it candidly explains which project ideas did, and did not, work. The Hospital ICONs ground rules require the researchers to ask the hard questions and objectively report on the key lessons learned from each of these health care building projects.
While architects are a good source of project facts, it's usually the hospitals and their patients who are the most outspoken about the project outcomes. Health care organizations know how their money was spent, and what turned out to be a good idea and what did not. Hospital leaders, medical staff and patients provide the ICONs program with the most valuable post-occupancy information to be shared with the design and construction community.
The ICONs program owes a debt of gratitude to all of the individuals who've shared their ideas and experiences on these groundbreaking hospital projects. Without their contributions, the Hospital ICONs program would never have gotten off the ground.
The program's founders believe that investigating these exemplary health care designs from the past, provides our industry with proven ideas for creating better hospitals in the future.
Donald McKahan, AIA, FACHA, is a principal with San Diego-based McKahan Planning Group. He can be contacted via his e-mail address at dmckahan@mckahan.com.
A brief look at recent Hospital ICONs
The Hospital ICONs program's "How the ICONs have fared" is an ongoing architectural lecture series presented by D. Kirk Hamilton, FAIA, FACHA; Donald McKahan, AIA, FACHA; and Francis M. Pitts AIA, FACHA. Thirteen projects have been featured since 2006. Below is a summary of their project data and outcomes.






