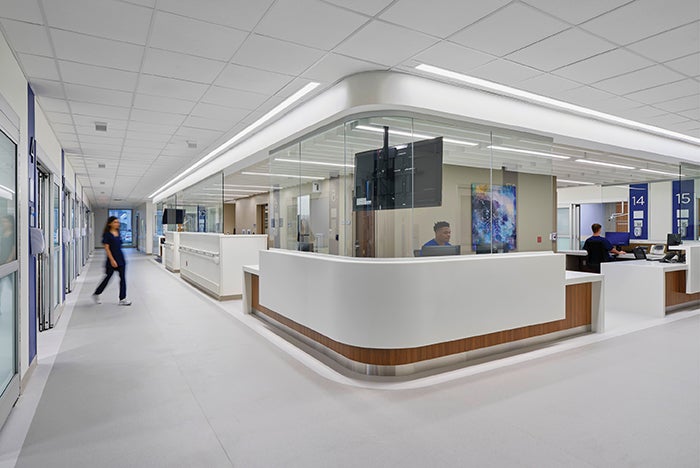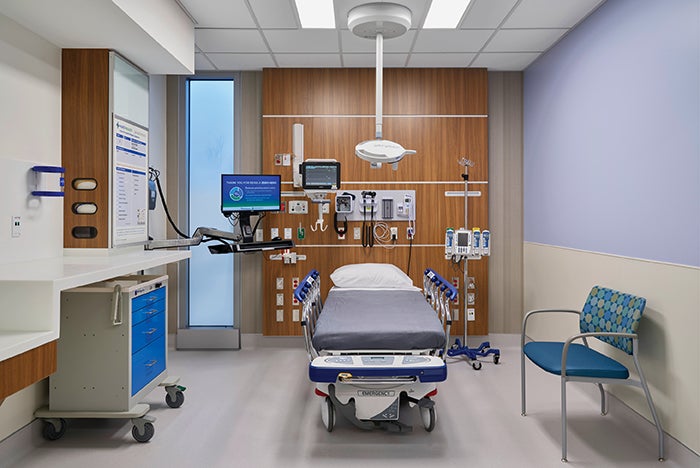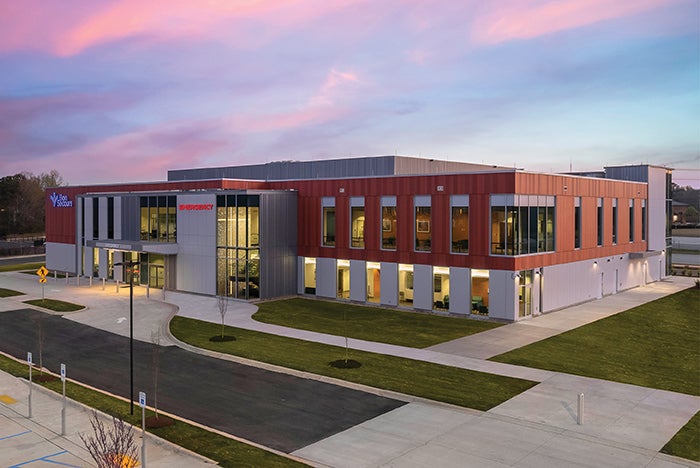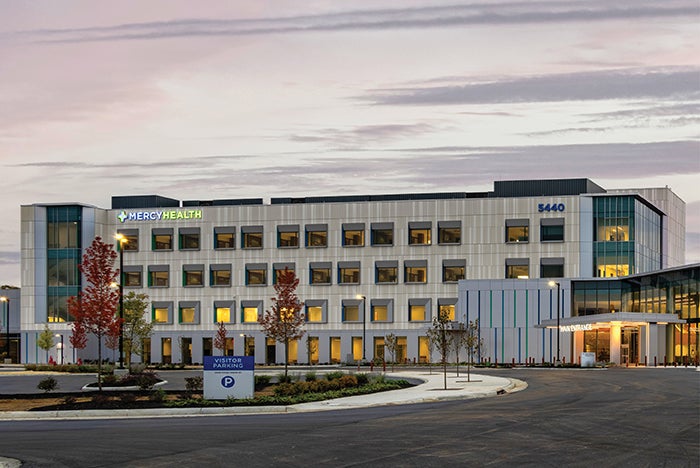Standardized designs for ambulatory care

The standard emergency department layout offered customizable options, such as location of patient monitoring systems and nurses station desks with or without privacy glazing.
Image by Ryan Kurtz
In 2018, the Mercy Health and Bon Secours Health Systems merged to form Bon Secours Mercy Health (BSMH) in Cincinnati, at the time operating 48 hospitals across seven states and in Ireland. Shortly after the merger, the combined system’s new design and construction leadership team started an initiative to address the unique challenge of promoting clinical, operational and brand consistency in new facility construction projects throughout the system’s expanded geographical footprint.
The design firm GBBN Architects, Cincinnati, was engaged as the planning and design consultant and given the initial task of defining and implementing a standardized, scalable ambulatory care project template. The goal of the initiative was to create a design and implementation toolkit that could serve as BSMH’s first step toward a planned future-state that would include more comprehensive design and construction standards to promote consistency, manage risk and control construction spending in all the health care ministry’s outpatient and inpatient facility projects.
The first phase of the standardized ambulatory design initiative spanned the global pandemic and subsequent supply chain and cost escalation challenges in ways that stretched those initial project goals. By overcoming those challenges, the successful completion of the template design guidelines and three built projects tell a compelling story about this unique approach to health care design and construction standardization.
Ambulatory initiative
The standardized ambulatory initiative was the first attempt at systemwide design standards for the merged health care ministry, which meant there were numerous challenges, with new corporate and local market leaders, project team partners and processes for design and construction project delivery, as well as limited existing institutional knowledge.
That newness made generating consensus around the initiative’s topline goals more difficult than expected, leading the project team to realize that many key stakeholders — administrative leaders, clinicians and designers — had different experiences with design and construction standards and personalized ways of talking about the environments.
Establishing a common language and introducing appropriate facility precedents became an important first step to provide specificity and boundaries to those initial conversations. Learning from team members’ previous design template experiences, looking at health care standardization leaders like the Department of Veterans Affairs and Kaiser Permanente, Oakland, Calif., and moving away from the health care design and construction field to more widely known examples of standardized environments in retail chain stores like Target and Starbucks were valuable exercises to align expectations.

The emergency exam room template offers flexible options, such as the ability to use a premanufactured headwall rather than the template standard stick-built solution.
Image by Ryan Kurtz
After defining common language and the standardization goals, the team created a standardized ambulatory design toolkit that included three primary components: selected clinical department templates, exterior and interior material palettes, and a managed stakeholder input process aimed at leveraging systemwide clinical expertise and tactical input from local market point-of-care teams. The toolkit was envisioned to optimize the delivery process and timeline for ambulatory care projects at three scales:
- Neighborhood scale (25,000 square feet). Freestanding emergency departments (FSEDs) and smaller neighborhood medical office buildings and imaging centers.
- Community scale (50,000 square feet). A larger combination of the neighborhood-scale facility components.
- Regional scale (100,000 square feet and larger). A larger combination of the neighborhood-scale facility components that includes an ambulatory surgery center.
The first ambulatory design template was a 10- to-12-exam-room FSED with two scalable options for additional programs: an outpatient imaging center and medical office clinic (adaptable for primary care and/or limited specialty practices). The department templates had complementary 30-foot by 30-foot planning grids and onstage/offstage circulation corridors that were aligned and allowed the templates to be configured to best respond to project site constraints.
The nurses stations, exam rooms and support spaces were standardized within each department. The design standards left room for managed customization, including an alternate for a FSED vertical care/fast-track area, behavioral health treatment rooms and emergency medical services support space, as well as casework and equipment options for emergency treatment rooms, imaging rooms and clinic exam rooms.
Exterior and interior materials were evaluated by BSMH strategy, facilities and marketing leaders and arranged in a limited menu of options for local stakeholder selection. A glass fiber-reinforced concrete (GFRC) rainscreen panelized system was selected as the primary exterior cladding. The rainscreen system attributes met envelope performance goals that were concurrently in development by the BSMH design and construction team, and the diverse range of available GFRC panel colors and textures allowed the design team to standardize wall assembly details while allowing local market representatives the final choice of panel color and texture.
For the interiors, the design team worked closely with BSMH interior design managers and facilities maintenance representatives to create three interior finish material schemes. The interior materials and preferred manufacturers were largely consistent among the three schemes, allowing the design team to maintain standard finish plans, schedules and details while offering local market representatives the opportunity to provide direction on final colors and fabric patterns.
The ambulatory design standards toolkit was vetted by a centralized steering committee with input from clinical and facilities leaders, but the project team knew that project implementation success was contingent on securing buy-in from local market stakeholders who had historically been responsible for their own design and construction project development. While a traditional carte-blanche stakeholder input process would have been easier to implement, it risked too much local customization of the templates, which would limit systemwide efficiencies.
A two-tiered design meeting approach was developed as a response to that challenge. During the programming, concept and schematic design project phases, the design team partnered with system leaders and selected “champions” from the project’s local market leadership team to drive high-level project development within the standardized design toolkit parameters.
In the design development through construction phases, the project team led an abbreviated design meeting process with additional local market stakeholders aimed at building local market consensus around the template plans and offering selected decisions on the predefined template alternates and finish materials.
Project implementation
The standardized ambulatory design initiative was envisioned as a tool to promote operational consistency, manage risk and control costs in a multistate project delivery environment with tightening schedules and increased pressure on project capital committees.
The initiative’s first phase started in 2019 and spanned the COVID-19 pandemic, with the last project completed and occupied in January 2024. Despite the challenges and construction cost instability, the first three projects were delivered on time and on budget, providing a significant step forward on the path to systemwide ambulatory project standardization. The projects include:
- Simpsonville Medical Center in Simpsonville, S.C., is a 55,000-square-foot, two-story ambulatory facility that includes the standard FSED, imaging center and medical office clinic, with additional specialty clinic space and a retail pharmacy component. Because the project was planned for surgery center and potential inpatient expansion, the standard template was customized to account for institutional occupancy and construction-type requirements and a building footprint that could accommodate future patient and visitor volumes.
- Chester Emergency Center in Chester, Va., is a 25,000-square-foot, single-story building that includes the standardized FSED and imaging center as well as women’s imaging and occupational health specialty clinics. For the Chester project, the local market hoped to utilize exterior brick that had already been purchased and would match Bon Secours St. Francis Medical Center, the nearest BSMH inpatient medical campus. The template’s exterior wall assembly details were modified to accommodate that request, maintaining the rainscreen system components and localizing the changes to the modular brick and brick support and drainage systems, outboard of the weatherproofing membrane.
- Kings Mills Hospital in Mason, Ohio, is a 60-bed, 200,000-square-foot inpatient medical center and attached medical office building. The program and scale of the Kings Mills project tested the limits of what was originally designed to be a small- to medium-scale ambulatory template platform. The existing templates for emergency department, imaging and physician clinics were supplemented with additional inpatient, diagnostic, interventional and support service department templates needed for the inpatient hospital. The new departments maintained the 30-foot by 30-foot planning grid and onstage/offstage circulation zones that were signature characteristics of the original department templates. Other than those new departments, the exterior and interior material selection tools and stakeholder facilitation process as defined in the original ambulatory initiative proved to be scalable and successful in this larger and more clinically complex project.
Lessons learned
Establishing the template toolkit and delivering the projects on time and on budget amid the COVID-19 pandemic was an enormous success and validated the team’s initial project goals. However, as with any inaugural system implementation, there were important design and construction lessons learned that inform subsequent projects, including:

Because the Simpsonville Medical Center project was planned for a surgery center and potential inpatient expansion, the standard template was customized to account for those requirements.
Image by Greg Cayer
Early alignment with local market leadership is key to implementation success. The Simpsonville project kicked off at the start of the pandemic and suffered from the communication challenges unique to that period. While collaboration steadily improved as the project team got more accustomed to the nuances of the remote work environment, early misalignment regarding the project program and local market input hampered project efficiency. After construction, a full project team, lessons-learned session served as a necessary point of reference for establishing additional project alignment safeguards.
Managing point-of-care stakeholder input about the design templates is a sensitive project team challenge. The local market point-of-care team is the most knowledgeable resource about its facility operations. However, those existing processes are not always in alignment with emerging systemwide protocols, and this led to design meeting challenges when features of the standardized templates were questioned by local stakeholders.
When handled appropriately, these situations proved to be a valuable tool for continual improvement. As alternate viewpoints surfaced, the appropriate stakeholders were invited to off-line conversations, where the intended functionality of the template plans was further explained and the alternatives were analyzed. Ultimately, the team would defer to BSMH project leadership on whether to implement any stakeholder proposed changes.
A plan is needed for implementing lessons learned in active design and construction projects. Having concurrent projects is a benefit when lessons learned from one project can proactively inform another. However, it is important to have an established protocol to differentiate between the type of feedback that merits immediate changes in concurrent projects and other feedback that can be saved and used to inform future template iterations.
There is no hard rule for how to handle all these situations. However, adopting a teamwide protocol will streamline that decision process.
Value of predictability
The standardized ambulatory design toolkit was not the only reason these projects succeeded during the pandemic, but the initiative’s value was demonstrated by offering BSMH project teams a higher degree of certainty.

The program and scale of the Kings Mills Hospital project tested the limits of what was originally designed to be a small- to medium-scale ambulatory template platform.
Image by Phil Armstrong
The characteristic of predictability has been attractive to design and construction leaders in the years immediately following the pandemic. While there will always be an appropriate place for unique design solutions, a current and near-term future ripe with escalating construction costs, high interest rates, material procurement variability and increasing financial pressures will showcase the value of predictability in managing project risk.
Facilities professionals should expect growing interest from health care system leaders in design standardization as a response to such challenges.
RELATED ARTICLE: Determining level of standardization
Creating a common language around health care branded environments is a challenge. While design standards and guidelines are common in the field, they differ widely in scale, detail and implementation and are not known broadly enough to provide a consistent frame of reference to a diverse project team.
The most universally known examples of standardized, branded environments occur in the world of retail chain stores. To leverage that more accessible language, the project team in the accompanying main article moved the conversation away from health care facility terminology and into the more familiar environment of retail chain stores, creating the “Target or Starbucks exercise.”
The Target or Starbucks exercise posed a simple question: what level of standardization did leaders from Bon Secours Mercy Health (BSMH), Cincinnati, envision for the upcoming ambulatory care projects compared to a typical Target and Starbucks store — with Target representing a highly standardized model and Starbucks representing a branded environmental experience that allows more flexibility for local customization?
After positioning building interior and exterior imagery from both chain retailers on opposite sides of a “standardized branded environment continuum,” BSMH leaders were clearly drawn to the more standardized Target model. However, while rigid standardization offered an appealing future-state condition, the project team acknowledged that achieving a comprehensive level of standardization like Target was an unreasonable expectation for the early stages of the ambulatory standards initiative.
Instead, the team framed an 80/20 environmental standardization goal, aiming for roughly 80% of the facility components to be standardized, with the remaining 20% of the building adaptable for managed local-market customization.
Final system definition included a directional tool to help categorize the building components within the 80/20 goal. More standardized components appeared in clinical department layouts; room details; medical equipment; and mechanical, electrical, plumbing and technology systems, while locally customized menus contributed to site designs and interior and exterior finish materials.
About this article
This feature is one of a series of articles published by Health Facilities Management in partnership with the American College of Healthcare Architects.
Mickey LeRoy, AIA, ACHA, LEED AP, is principal at GBBN in Cincinnati. He can be reached at mleroy@gbbn.com.




