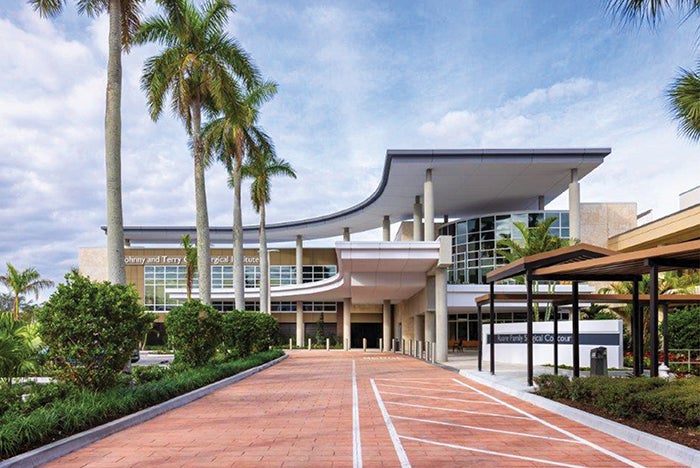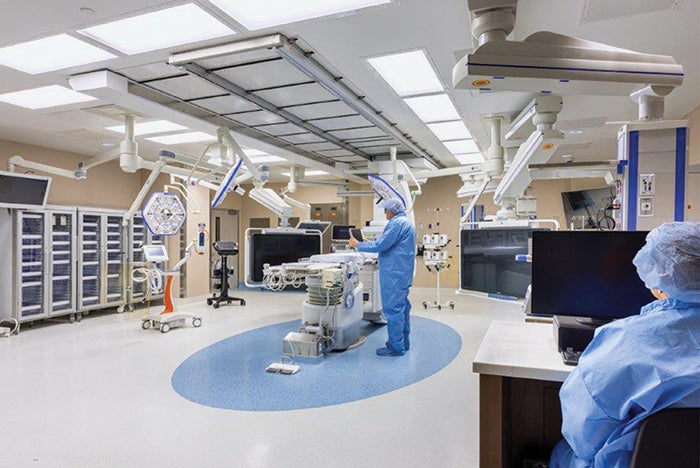Raising the bar on surgical facilities

Image by Jeremiah Hull
The Johnny and Terry Gray Surgical Institute at Jupiter Medical Center in Jupiter, Fla., is a new, two-story surgical institute designed for 18 leading-edge smart operating rooms (ORs) and support spaces that include two hybrid, two cardiovascular, four robotic, one intraoperative radiosurgery and nine general ORs.
Because the surgical institute is the heart of Jupiter Medical Center, a major challenge of this project was the requirement to maintain operations in 100% of the existing surgical department during construction. The design team studied various locations on the campus in an effort to identify options to achieve this goal.
After careful consideration, it was decided that all the new surgical spaces and clinical functions would be built during a single phase on the second floor, directly adjacent to the existing surgical suites. This allowed the facility to increase patient capacity as quickly as possible while remaining fully operational. The project broke ground in April 2022.
Expanded support spaces include a new sterile processing department located on the first floor with dedicated soiled and clean elevators, decontamination washers, triple sinks, clean assembly with 10 prepackaging stations, and four low-temperature and four large pass-through sterilizers, with provisions for future expansion and smaller steam sterilizers.
This unique approach allowed for the amount of new construction to be minimized while leveraging the existing spaces that could be renovated during a later phase. The expansion square footage and the renovated space total more than 95,000 square feet, with Phase 1 being completed in January 2024.

Images by Jeremiah Hull
In addition to the new smart ORs, expanded preoperative and Phase II recovery spaces include 16 preoperative and 10 Phase II recovery rooms; 19 postanesthesia care unit (PACU) rooms and two PACU isolation rooms; nurses stations; and administrative services for registration and waiting areas.
The contemporary design includes a large entry canopy with outdoor waiting areas that complement existing campus design. Visitors and patients are met with valet parking, a covered parking area and a dedicated discharge exit for privacy.
The expansive lobby has two new dedicated elevators that directly connect to the surgical institute waiting room. Registration and admissions are located adjacent to the waiting area, which has access to an outdoor patio and other guest amenities selected to improve and enhance patient and family experiences.
Opening to patients in 2024, the renovation distinguishes the Johnny and Terry Gray Surgical Institute as the region’s premier surgical facility and positions Jupiter Medical Center to meet the needs of the growing community for years to come.
WANT TO BE FEATURED? Visit the American Society for Health Care Engineering's Architecture for Health Showcase to learn more about participating.
