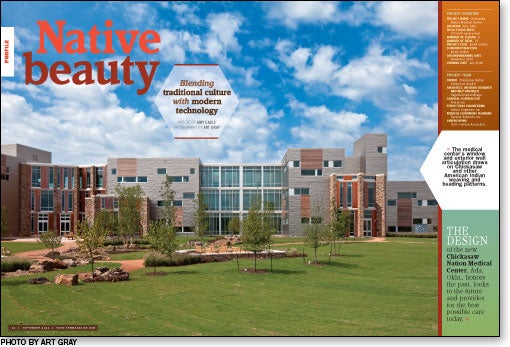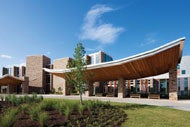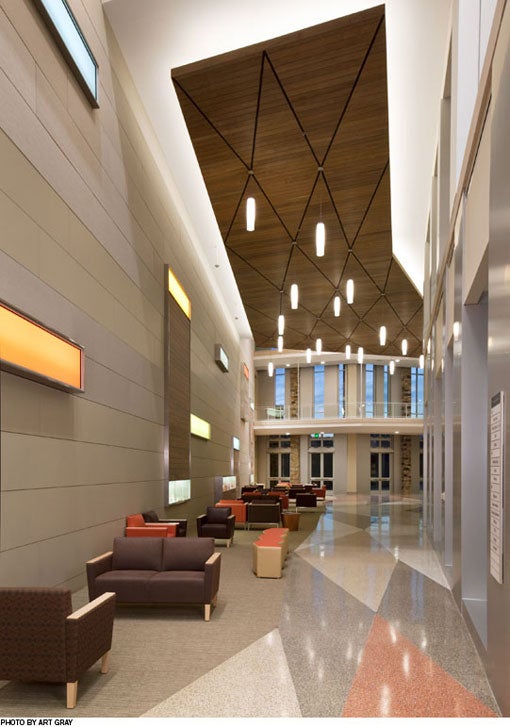Native beauty

Project Overview
Project Name Chickasaw Nation Medical Center
Location Ada, Okla.
Total floor area 370,000 square feet
Number of floors 3
Number of beds 72
Project cost $148 million
Construction cost $118 million
Groundbreaking date November 2007
Opening date July 2010
Project Team
Owner Chickasaw Nation Division of Health
Architect, Interior Designer and MEP Engineer PageSoutherlandPage
General Contractor Flintco Inc.
Structural Engineering Datum Engineers Inc.
Medical Equipment Planning Parallel Solutions Inc.
Landscaping Clark Condon Associates

View "Chickasaw Nation Medical Center | Ada, Okla." Gallery
The 370,000-square-foot replacement facility is located on tribal lands of the Chickasaw Nation, a federally recognized Native American nation. Traditional Chickasaw crafts are directly referenced in the medical center's architecture and interiors, in a contemporary interpretation that demonstrates the timelessness of quality design.
Lawrence W. Speck, FAIA, lead designer from the Austin, Texas, office of architecture, interiors and consulting engineering firm PageSoutherlandPage, says the medical center and tribal leaders "liked the idea of something abstract and more modern." But they wanted the design to honor Chickasaw heritage, "to be emblematic of their unity and their commitment to their people."
And, says Judy Goforth Parker, R.N., Ph.D., administrator, Chickasaw Nation Division of Health, they wanted "to provide the best care for Native Americans to enhance and improve their lives."

New care models
The medical center replaces Carl Albert Indian Health Facility, which was built in 1985 to accommodate 20,500 patients each year but was receiving more than 238,400 patient visits by 2005. "We needed to increase access for our patients," Parker says. In the spacious new facility, the family practice department is now piloting an open-access model that gives patients flexibility in setting appointments. The medical center plans to expand this model to all phases of care. "That wasn't an option in our other facility," says Parker.
Advanced technologies like computed tomography and magnetic resonance imaging, which were not supported by the old building, are now available at the medical center.
The building also demonstrates the latest evidence-based design principles, such as same-handed rooms in the patient units, an abundance of natural light and connections to nature (see sidebar at right). "That's important," says Parker. "Nature's very healing."
Intuitive layout
The medical center contains a wide range of inpatient and outpatient services, including Level III emergency care, ambulatory care, diabetes care, diagnostic imaging, women's health, dentistry, tribal health programs and administrative offices.
Services are arranged along one continuous concourse that runs the length of the narrow, three-story building, a layout designed to be very easy for patients and visitors to navigate. "Literally, you don't have to make a single turn to reach every department," Speck explains.
This type of design also allows staff members to interact and communicate easily with their colleagues in other departments, to better integrate patient care.
The building's hospital and clinic functions are separated by a central, open lobby known as Town Center. Town Center and the adjacent café serve as dynamic gathering spots for patients, visitors and staff, as well as venues for civic activities. Walkways allow people on the second and third floors to cross uninterrupted through the multi-story Town Center space.
Cultural influences
Chickasaw culture inspired much of the design, both aesthetically and in the layout of physical spaces.
The texture and pattern of tribal arts are represented in the window and exterior wall articulation of the building, a reference Speck says is immediately recognizable to members of the Chickasaw community. "They have a great tradition of weaving baskets and textiles. So we tried to give the pattern of windows that sense of weaving," he says. This motif also is seen in the interior design, such as on the floors of the patient units.
The diamond pattern of a culturally significant beaded collar is reflected in the lobby flooring, ceilings, exterior canopy and landscaping.
Town Center features an exhibit of historic artifacts selected in conjunction with the office of Gov. Bill Anoatubby, leader of the Chickasaw Nation, and artwork by Chickasaw artists is displayed throughout the building.
Tribal elders worked with the project team to translate the names of departments, meeting rooms and major public spaces into Chickasaw, to promote language preservation. These areas are identified on signs by both their English and Chickasaw names.
The chapel includes an outdoor area where native rituals may be performed. And the medical center has plentiful space for visitors, in deference to the Chickasaw principle of caregiving as a community role.
"We knew from the beginning we'd have a lot more visitors in this hospital," says Speck. Parker, who worked in the obstetrics department of the previous facility, says it was not unusual for her to see 15 family members arrive for the birth of a baby. "It's just part of the culture," she says.
The patient rooms at the new medical center are sized to accommodate several family members, and there are many lounges where visitors can gather outside the patient room. On-site picnic areas and long-term parking are provided to assist family members and other visitors whose loved ones require extended hospital stays.
Town Center is designed to function as a community environment. Speck was happy to see many people, including patients with IV poles, interacting with one another in this area and on the adjacent terrace one beautiful day this spring. "That was something we hoped for," he says, "but you can't make it happen. You can only give it an opportunity to happen."
'Not just any facility'
Parker says she has lost 10 pounds since the medical center opened, simply because she enjoys walking in the new building. She says staff members have a great deal of pride in the facility, and the inclusion of specific Chickasaw design elements helps patients understand they are important. "That's the message that I think our patients receive," she says. "It's not just any facility, it's special."
Amy Eagle is a freelance writer based in Homewood, Ill., who specializes in health care-related topics. She is a regular contributor to Health Facilities Management.
Sidebar - Harmony with nature serves as inspiration
Sidebar - Sustainability stressed in hospital's design
Sidebar - SPEC SHEET




