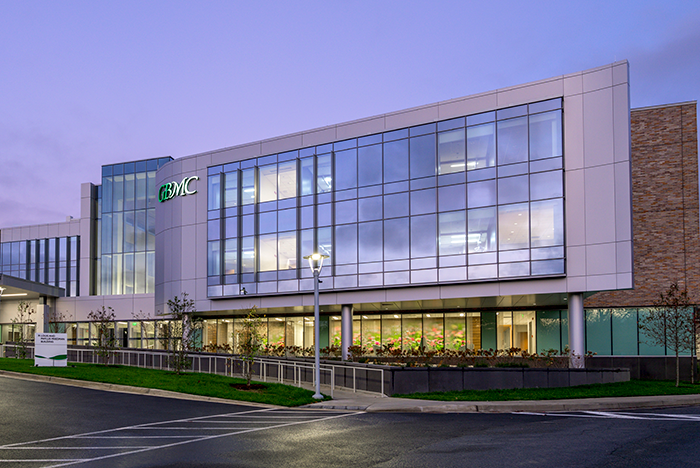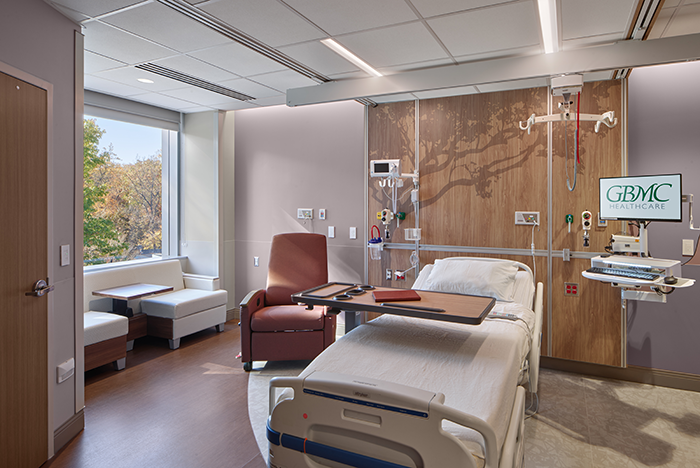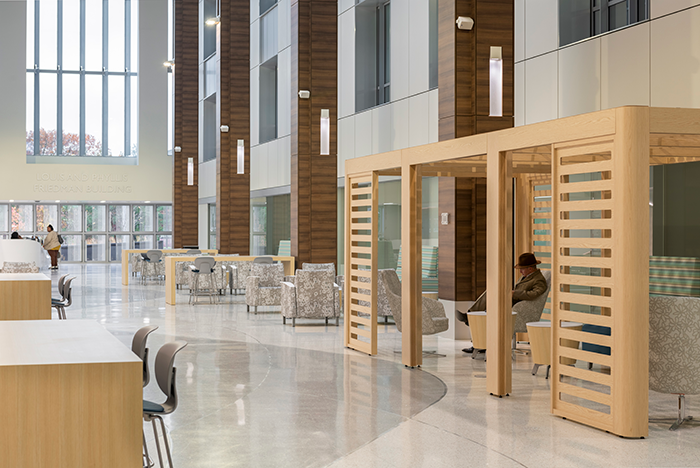Medical center makes good on its promise

Designers of the 117,000-square-foot addition included feedback from more than 70 clinicians in the final plans.
Images courtesy of Hord Coplan Macht
Last fall, the Greater Baltimore Medical Center (GBMC) opened the first half of a two-part construction project to expand and upgrade its hospital campus.
Dubbed “The Promise Project,” Phase 1 of the initiative included a 117,000-square-foot addition to the existing hospital, creating a new main entrance for the hospital and a 60-bed, three-story patient tower. The second part of the project will consolidate GBMC’s cancer care services in the new Sandra R. Berman Pavilion scheduled for completion in 2025.
Mike Sheehan, AIA, principal at architecture firm Hord Coplan Macht (HCM), says designing the three-story pavilion was a true multidisciplinary effort.
“For the Greater Baltimore Medical Center, our team envisioned a place of comfort and community that served more than just medical needs,” Sheehan says. “Collaborating closely with staff and clinicians, we helped create a space that breathes life into the essence of care. The three-story light-filled atrium welcomes visitors, patients and caregivers, grounded in a bustling hub, echoing the heartbeat of Baltimore. Every corner speaks to inclusivity and holistic care.”
The design team engaged and incorporated feedback from more than 70 clinicians. Their input was reflected in 3D mock-ups, full-scale physical models and virtual reality tours to test concept layouts, patient rooms, the new entryway and exterior envelope. HCM sought out consensus throughout the design phases, resulting in a comfortable, inviting space dedicated to caregivers, patients and family members alike.

The new pavilion adds 60 patient beds to the medical center.
Images courtesy of Hord Coplan Macht
Mock-ups also enabled the team to evaluate post-pandemic design changes and chamber test the building assemblies for water and air infiltration during construction. In response to pandemic considerations, the team strategically designed patient floors with adaptable smoke zones, allowing for seamless conversion to negative pressure rooms when needed, with direct exhaust to the outside.
The new three-story, light-filled atrium takes cues from hospitality design and serves as the entrance focal piece, creating a peaceful, inviting first impression. The new patient rooms, which are double in size from the existing rooms, look out onto the three-story space, giving natural cues to patients and visitors. Individual controls allow patients to adjust lighting and temperature, personalizing the environment to increase comfort.

The three-story atrium provides a striking first impression to patients and visitors.
Images courtesy of Hord Coplan Macht
The medical center also sought to create a space that was easy to navigate, reducing stress for patients, visitors and staff. Dividing the larger public space into smaller seating clusters with lowered ceilings or cabanas produces intimate spaces for overwhelmed families.
Large, undulating floor and wall patterns provide welcome and a sense of calm as they guide visitors through the new main entrance. This circulation flow minimizes anxiety through visual cues that direct visitors and staff to their destinations.
“The Promise Project is about providing a better experience for the patient, making it easier for teams to function in the environment for care delivery,” says Melvin Blanchard, M.D., FACP, chair of medicine at GBMC. “I do believe that having the right physical environment helps the team function better and deliver better care.”

