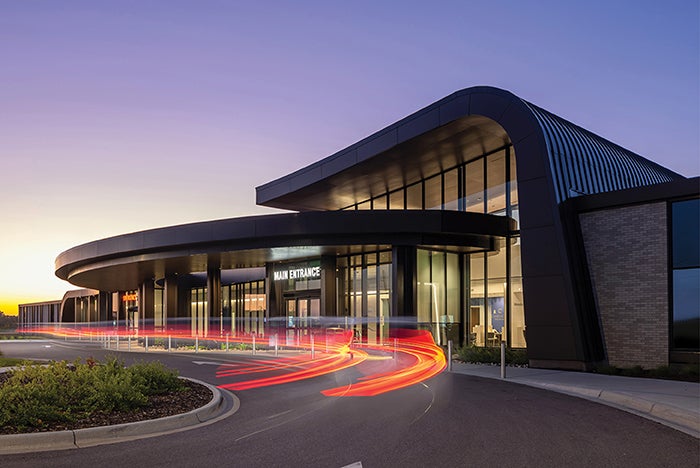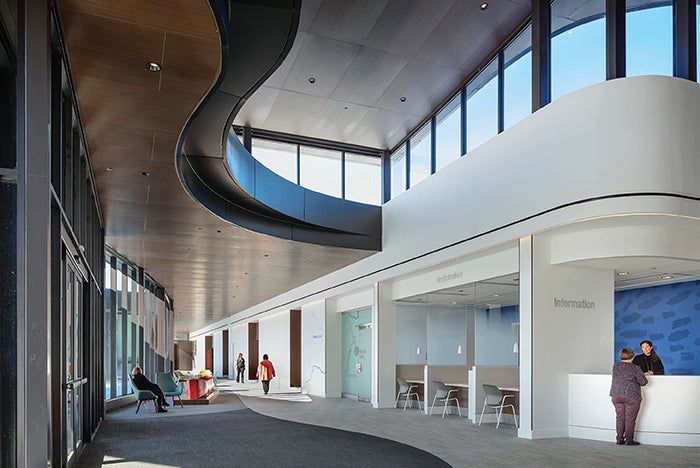Elevated design, locally rooted

Images by Brandon Stengel
The convergence of the Minnesota and Redwood rivers, Ramsey Creek and Redwood Lake in Redwood Falls, Minn., holds historical significance for local Indigenous communities, marking past American Indian settlements. HGA’s design for the new CentraCare Redwood Hospital draws from this landscape, interweaving cultures and traditions with architecture to foster a community-oriented space. This new hospital and clinic address the challenge of dwindling health care access in rural areas by ensuring inpatient care remains locally accessible.
Throughout the project, HGA asked how a health care facility can be inclusive and representative of a diverse population. To help answer that question, the project team established a holistic foundation for the project and led community engagement sessions, guiding the client from site selection to health care planning and material choices. The design reflects the local people and their environment while supporting the client’s goal of reinventing health care delivery by elevating design and the patient experience in the clinical setting. Spaces now immerse visitors in a care experience marked by clarity, beauty and delight in connection with the natural and cultural surroundings.
The new campus design prioritizes clarity due to wayfinding issues at the previous hospital. The two-story arched entry provides a clear view through the building, with a visible emergency entry leading to the lobby. A central “main street” connects all services, while illuminated lines guide visitors for straightforward navigation. A wood wall, inspired by Redwood Falls, has integrated clinic entrances, transforming a cost and technical challenge into a design highlight that defines the space. These areas are pivotal in shaping the patient experience, carefully curated throughout the duration of a patient’s stay.

Images by Brandon Stengel
Recognizing the historical importance of Native American communities at the river confluence in Redwood Falls, HGA shaped the graphic narrative that unfolds across the campus. The design emphasizes the human connection to nature by stimulating the senses and fostering a connection between people and their surroundings. Natural light, patterned floor materials and views outside are not only integral to the design but also play a vital role in the healing process, enriching the sensory experience and connecting people to their sense of place. Contrasting finishes strike a harmonious balance between the inviting warmth of wood and natural light.
Within the inpatient rooms, soothing graphics on the footwall offer patients something to focus on, providing them with a positive and uplifting distraction. In the clinic, an onstage and offstage model offers distinct pathways for staff and patients, optimizing space and time and allowing adaptability for the future.
The result is more than a typical hospital — it is a community hub rising from the fields, championing the community and local heritage.
WANT TO BE FEATURED? Visit the American Society for Health Care Engineering's Architecture for Health Showcase to learn more about participating.

