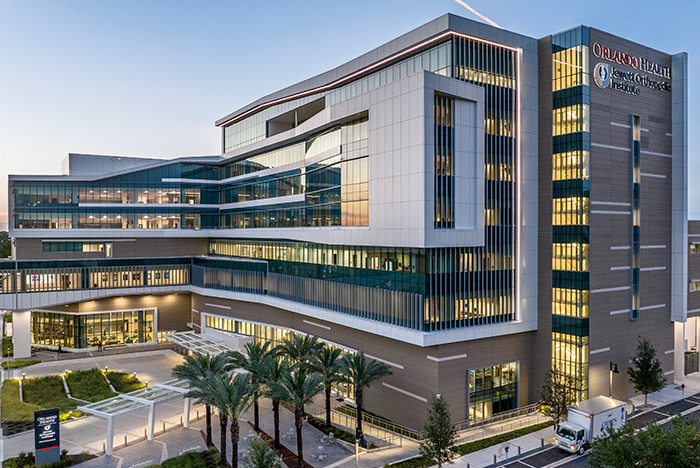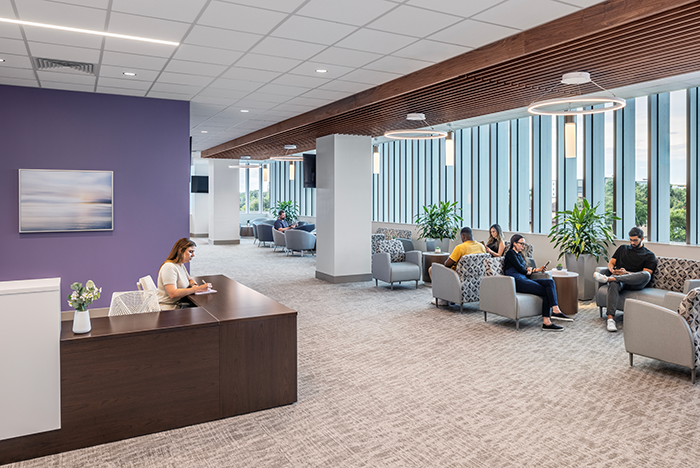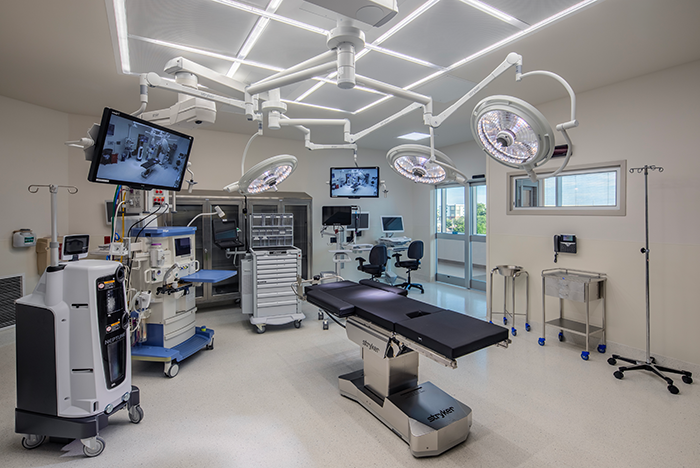Hospital prioritizes movement in design

The institute's exterior features a series of angled designs.
Image credit: Chad Baumer
With the opening of its second phase last August, the Orlando (Fla.) Health Jewett Orthopedic Institute is now offering even more services to patients in need of orthopedic and sports medicine care. The 371,000-square-foot specialty hospital was designed by architectural firm Page, and its exterior and interior makeup take inspiration from the type of care being delivered there.
“The design serves as a dynamic representation of movement,” says Veronique Pryor, a senior project director and principal at Page. “The building's design reflects orthopedic themes, incorporating bends to mimic the body's curvature and vertical elements which represent muscles. The angled walls within the medical pavilion reflect the bend of the knee or elbow.”

Wooden elements are reminiscent of the body's structure and inject warmth into the facility.
Image credit: Chad Baumer
The new construction encompasses a 75-bed orthopedic hospital; a 65,000-square-foot ambulatory surgery center; 22 operating rooms (ORs), five of which are virtually connected to help train surgeons worldwide; a 120,000-square-foot medical office building; and a 1,000-car parking garage.
Two bridges connecting the third-floor garage to the second floor of the ambulatory surgery center continue the design’s theme of physicality with an angular structure and vertical elements embodying vertebrae of the spine. The bridge also ensures easy access to and from transportation both before and after the minimally invasive surgeries performed there.
The hospital campus boasts a lobby, café, cafeteria and registration. A replica of an OR adjacent to the lobby serves an educational showroom, allowing patients and families to learn about and observe various types of medical equipment, devices and procedures. The project also includes comprehensive services, such as a retail pharmacy, imaging services, outpatient labs and a rehabilitation gym.

Twenty-two high-tech operating rooms ensure patients recieve the most up-to-date care for both minimally invasive and complex surgeries.
Image credit: Chad Baumer
The design incorporates many resilient and sustainable design elements. For instance, electrical rooms are located at the site’s highest point to protect from flooding, and locations of glazing and shading devices were placed in various locations based on energy modeling. Elements such as glazing, sun screening and utility programming combine to achieve 29% more energy savings than the baseline model from ASHRAE 90.1-2013, Energy Standard for Sites and Buildings Except Low-Rise Residential Buildings.
Pryor says that the institute, which is a joint-venture care facility between the Jewett Orthopedic Clinic and Orlando Health, required a high level of collaboration to ensure the needs of both organizations were met while still creating a holistic design. This was accomplished by keeping focus on the patients.
“Two owners created some challenges when it came to meeting all applicable codes and [the Florida Agency for Health Care Administration] requirements,” Pryor says. “However, the symbiotic partnership between the two organizations was crucial in creating a cohesive design that also adhered to local regulations. During the design process, the two organizations focused on understanding patient flow and access points by studying how patients and staff arrive and ambulate through the facility.”

