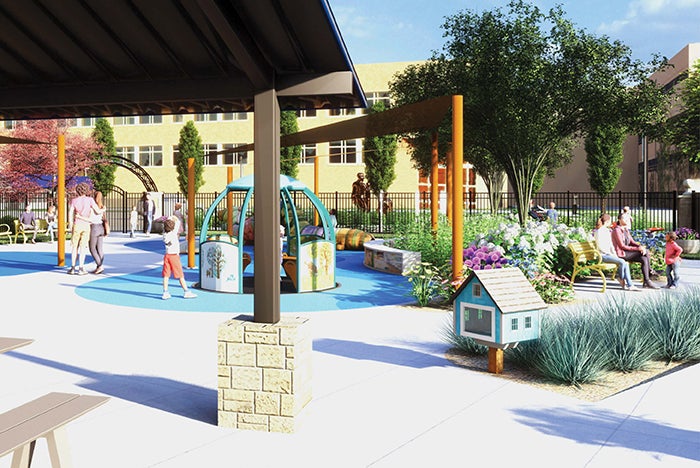Sanford Castle adds pediatric playground to support wellness

The playground centers inclusive design and equipment to accommodate patients of all needs.
Image courtesy of Sanford Children’s Hospital
With its castle-shaped exterior, Sanford Children’s Hospital in Sioux Falls, S.D., was designed to make a positive impression on pediatric patients from the very beginning. The facility recently amplified this by adding a playground to its front lawn.
The outdoor play area has been on the hospital’s wish list for years, and funding from local donors has at last made the project a reality. Confluence, a landscape architecture firm with offices in Sioux Falls, helped shape an intentional play space that incorporates feedback from end users.
“When we start any project, we talk to the end users,” says Kris Denevan, executive director of facilities and support services at Sanford Health. The facilities team connected with physical therapists, child life specialists, clinicians and their parent advisory board. They then paired that input with insight from Confluence and other children’s hospitals to shape the final product.
The Billion Pavilion, named for donors David H. and Christine Billion, features accessible play equipment. These include a caterpillar climber, an Oodle swing that allows for multiple riders and a We-Go-Round — an inclusive merry-go-round that accommodates wheelchair riders or patients with IV poles.
Another priority for the project was a covered pavilion that will allow sun-sensitive patients undergoing chemotherapy and radiation to enjoy the fresh air.
“It was really important to us that those kids don’t feel any different because they can’t go outside,” says Erin Sanderson, executive director – Sioux Falls, Sanford Health Foundation.
The space will feature storage for games and materials for physical therapy teams. Pattern routes and physical therapy steps and ramps further invite physical therapists to make the playground space a part of their therapy for the day. “It’s for play but also part of healing,” Sanderson says.
The space also looks forward, with an embedded audiovisual system that offers the potential to use the pavilion as a venue for musical performances.
Other elements include planting gardens, work benches and garden benches with wheelchair space. Based on input from the grounds team, the green spaces feature drip irrigation. Durable materials — including sunshades tested at local ball fields and a poured-in-place walking surface proven at local elementary schools — aim to further reduce maintenance.
The playground is under construction, with substantial completion expected in time for the annual Christmas at the Castle community event on Nov. 28. Come warmer spring temperatures, the rubber turf will be poured in place, marking the project’s completion.




