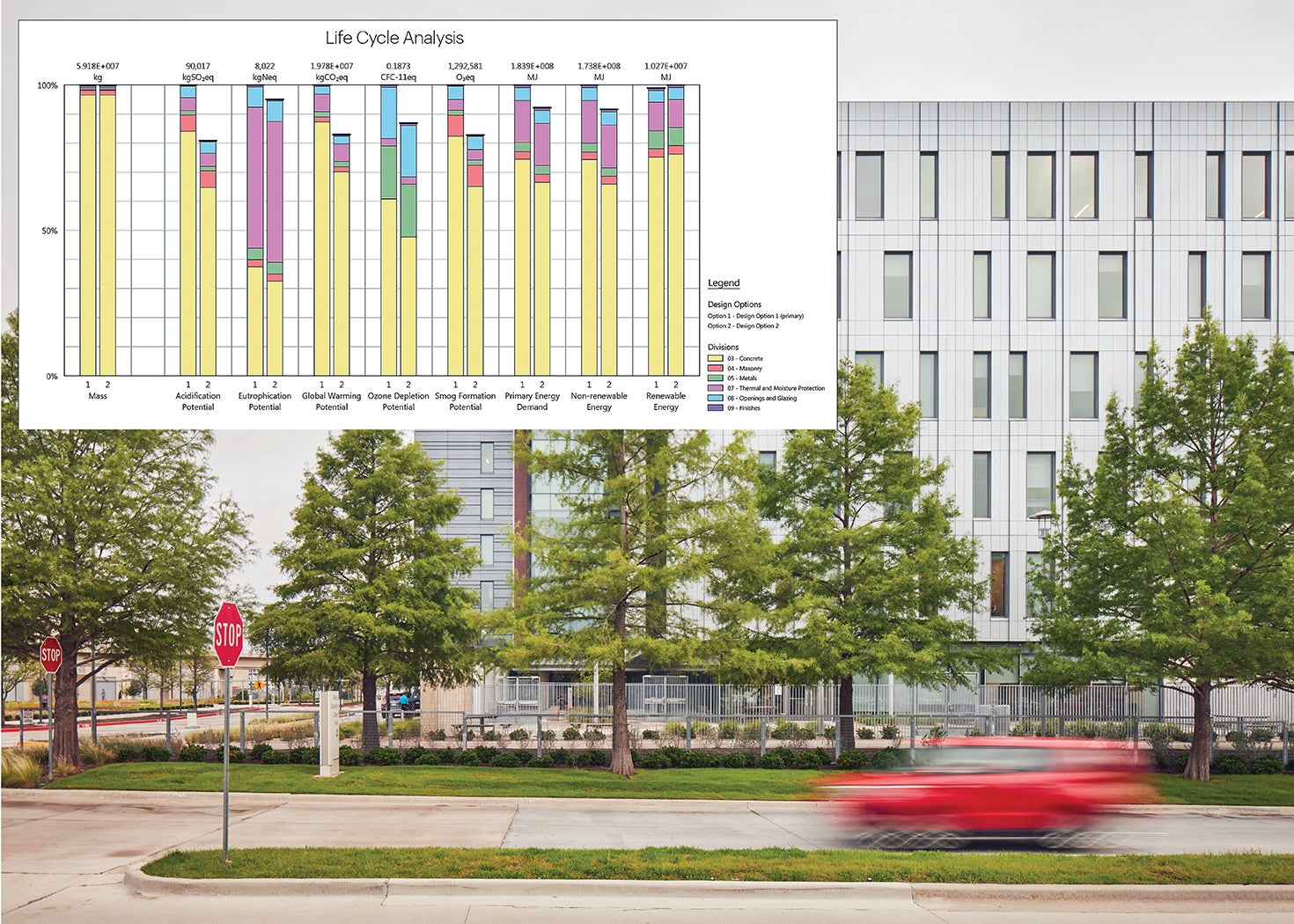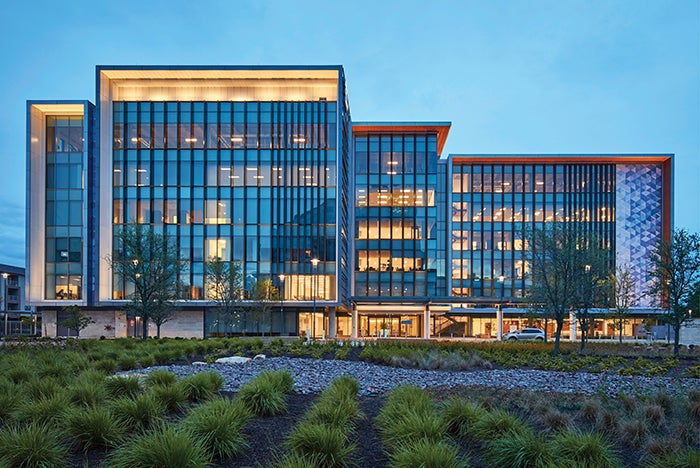Life cycle analysis helps facility capture LEED Gold certification
Parkland Health’s Moody Outpatient Center in Dallas County, Texas, earned LEED Gold certification for sustainable design from the U.S. Green Building Council. This achievement is due in large part to a life cycle analysis (LCA) that Dallas-based architecture firm HKS Inc. conducted with Houston-based engineering company Walter P Moore during the building’s design. The analysis resulted in a critical strategic decision to adjust the concrete mixture and ultimately lower the building’s carbon dioxide (CO2) emissions by 17%.
The project team used Tally, an LCA application software tool developed by Building Transparency, KT Innovations, thinkstep and Autodesk, to quantify the environmental impact of building materials and to analyze design options.
Tally analysis accounts for the full cradle-to-grave life cycle impacts for a building life of 60 years. Design options, material extraction, building product manufacturing, transportation to site, product maintenance and replacement, deconstruction, demolition and disposal were included in the Moody Outpatient Center analysis.
Through the LCA process, the project team discovered early in the design phase that the outpatient center’s concrete structure and foundation were the dominant contributors to the building’s negative environmental impact. The cement and fly ash content of these mixes was manipulated to improve the project’s environmental performance. The resulting reduction in carbon emissions — from 19,776,063 to 16,393,385 kilograms CO2 equivalent — is equal to 8,393,742 miles driven by a standard passenger vehicle.
To optimize energy performance, Moody Outpatient Center is oriented along an east-west axis with punched windows used in lieu of full glazing on the southern facade. Vertical fins provide shading on portions of the east- and west-facing curtain walls. Across the building envelope, high-performance glass further minimizes solar heat gain.
Finally, because the facility operates during standard business hours, the design team utilized technology to minimize off-hours energy use. Building controls reset cooling and heating setpoints for unoccupied spaces. The facility’s lighting strategy utilizes daylight harvesting, LEDs and advanced lighting controls equipped with occupancy sensors to monitor the available daylight and adjust the lighting accordingly.






