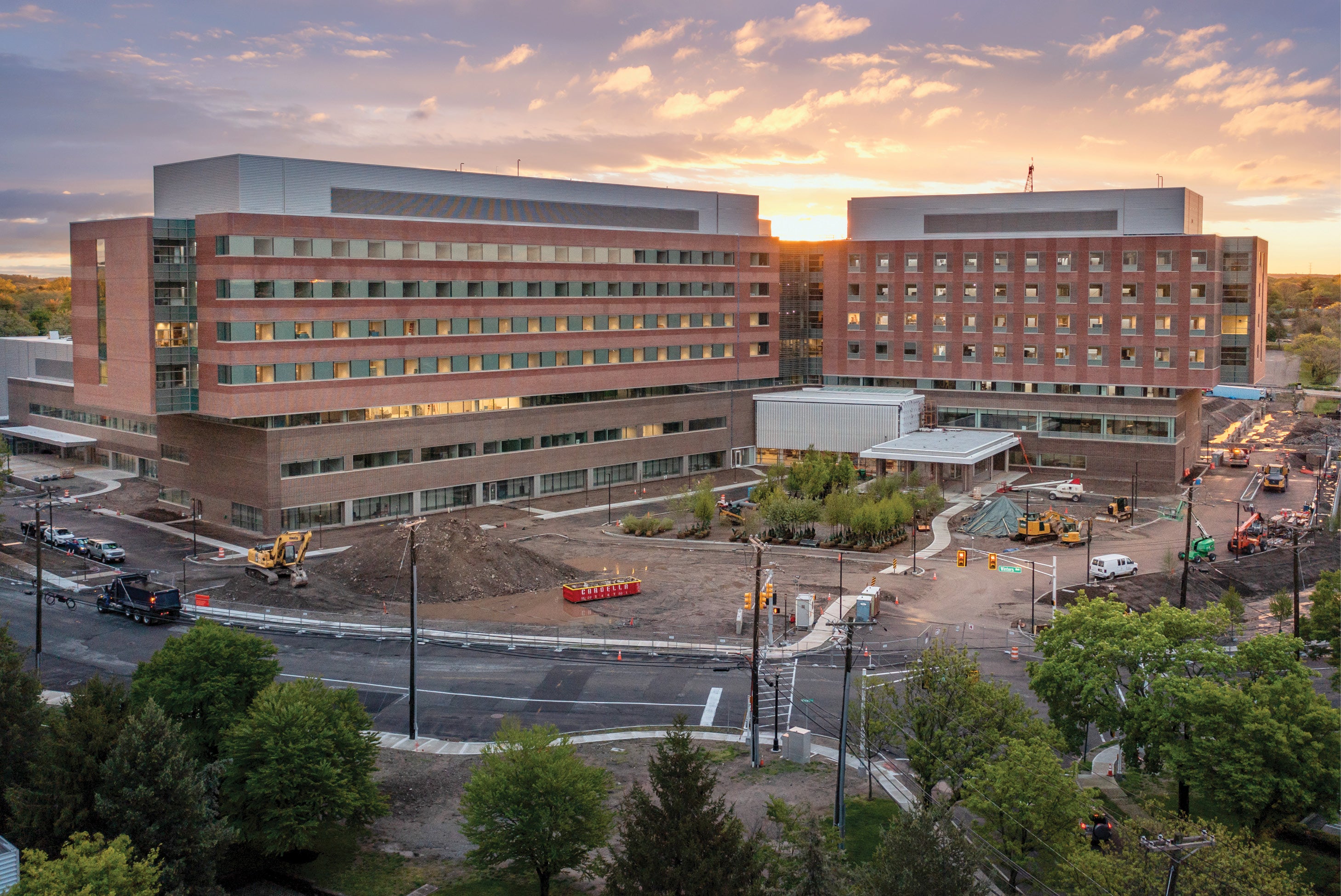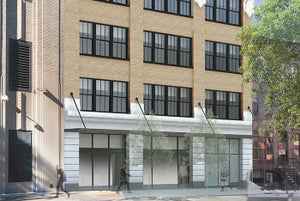Flexibility is central to The Valley Hospital’s new, smart hospital

The new Valley Hospital in Paramus, N.J., sits on a larger campus and is on track for a 2024 completion.
Image courtesy of Valley Health System
Times and technology have changed considerably in the nearly seven decades that The Valley Hospital has served Ridgewood, N.J. — including in the nearly seven years since Valley Health System announced its decision to replace the hospital with a new facility as the center of a 40-acre health and wellness campus in nearby Paramus, N.J. This change has driven a design that emphasizes flexibility, resiliency and sustainability while leveraging the latest technology available to ensure patient safety and well-being.
“Simply put, we have designed spaces throughout the hospital in such a way as to ensure they can adapt to the environment around us,” says Joseph Lorino, vice president of facilities management at Valley Health System.
Many of the decisions incorporated into the final design can be seen as a nod to lessons learned from the COVID-19 pandemic. The seven-story, 852,000-square-foot hospital includes all private patient rooms, with features that allow for care even when contact must be minimized. For example, every room has a nurse server that allows medication and supplies to be stocked and accessed from the hallway. Clinician Patient Access Devices from STI Firestop, Somerville, N.J., embedded in the wall between patient rooms and corridors mean IV pumps can be stationed outside the room yet still connected to the patient.
More broadly, all patient rooms and exam rooms in the emergency department can be converted to negative-pressure rooms, and gas and electrical outlets in all patient rooms can operate at critical care standards. In addition, certain spaces, such as the emergency department and the hospital’s Family Care Pavilion, have been designed to allow for flexible use based on patient census.
Each of the 370 patient rooms also feature a number of unique solutions to enhance connectivity. This begins with 300 square feet that nearly doubles the size of the rooms compared to the existing hospital, a move meant to provide more space for families. Connectivity is also achieved through a 75-inch interactive digital footwall in every patient room. The device will serve as a communication tool between patients, the care team and families. In addition to providing information, entertainment and the ability to complete questionnaires or order food, the electronic health record-integrated footwall also supports telemedicine.
Through integration with Valley’s real-time location system, the footwall will also identify care team members when they enter the room, help clinicians track patient locations and trigger the lowering of airflow exchanges when rooms are empty.
Another unique technology feature is the AUGi platform created by software development company Inspiren, Brooklyn, N.Y., which is integrated into every patient room. The platform uses a combination of hybrid sensors and artificial intelligence to observe patient behavior and predict bed and chair exits. If a fall risk is detected, the nursing staff is alerted via a smartphone app.
While every new hospital features new workflows, the advanced technology presents an added learning curve for staff, says Eric Carey, vice president and chief information officer at Valley Health System. He explains that, in preparation for opening in spring 2024, the hospital is in the process of launching training programs to ensure staff are fully equipped to interact with these new technologies and processes come opening day.
“[Training] programs include ‘day-in-the-life scenarios,’ where staff will act out emergency situations in real time, with individuals acting as patients; tabletop exercises to discuss simulated emergency situations; and staff readiness assessments to gauge understanding and proficiency,” Carey says.
In addition to the patient safety features incorporated throughout the new hospital, a number of measures have been implemented behind the scenes to support hospital resiliency in the face of any unexpected event. The new central utility plant allows The Valley Hospital to produce its own steam, hot water and air conditioning. Also, a cogeneration facility within the central utility plant will produce 40% of Valley’s power. “This facility will help Valley remain operative during outages and storms and will also allow Valley to reduce its total carbon footprint,” Lorino says.
Additional green measures — such as electric vehicle chargers in the parking area and two green roofs — are helping the hospital in its effort to earn LEED Gold certification and further reduce its environmental impact.




