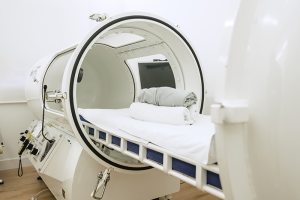Designing beyond code minimums

Image from Getty Images
The term “code minimum” is not defined in the Merriam-Webster dictionary (which is the National Fire Protection Association’s (NFPA’s) go-to resource for terms not defined in their codes), but if the term were found in the Urban Dictionary, it would simply be defined as: “Worst building you could legally build.”
Yes, that is rather harsh, especially if it comes from a person well-versed in codes and standards. While it’s easy to acknowledge that there are compelling reasons beyond simply cost that a minimum requirement is acceptable, deploying a code-minimum design without consideration of patient care, energy requirements, maintenance, life cycle, or even provisions for future technologies is rather shortsighted and a disservice to a health care facility and the public, patients and staff it serves.
It is also in direct contrast with the purpose of the model codes, which are intended to create minimum criteria to safeguard occupancy and protect public health, safety and welfare in the built environment. Even the Federal Emergency Management Agency in a 2021 blog agreed that, “Building codes are the minimum design and construction requirements to ensure safe and resilient structures.”
Even the language used within the NFPA codes and standards themselves fully acknowledge that they are not intended to be design guides. For instance, NFPA 70®, National Electrical Code®, Article 90.1(B) Adequacy, states, “This code contains provisions that are considered necessary for safety. Compliance therewith and proper maintenance result in an installation that is essentially free from hazard but not necessarily efficient, convenient, or adequate for good service of future expansion of electrical use.”
You will never hear a designer, facility manager or physician boasting to their patients that their facility is “adequate.” The Facility Guidelines Institute’s (FGI’s) Guidelines, though not adopted nor enforced unilaterally throughout the United States, even provide their own warning in their disclaimers: “Those using this document should rely on their own independent judgment or, as appropriate, seek the advice of a competent professional in determining the exercise of reasonable care in any given circumstance.”
There are plenty of minimum requirements within our codes. Requirements exist for minimum distance from live electrical parts, minimum quantity of devices in select areas, minimum sizes of rooms, minimum air changes per hour and minimum smoke compartment sizes. Some of these minimums may be applicable, but they should be holistically applied within the context and extent of the entire design. These requirements are only the minimum criteria of a code-compliant installation and should not be mistaken for prescriptive design requirements.
We forget about people when we defer to a minimum design requirement in our facilities. How will the building be used? What does the future look like? How will care be delivered here? What equipment will be utilized by the patient? What are the needs for resiliency and redundancy, taking into account not only engineering systems but also care delivery.
FGI released a white paper earlier this year that embraces this concept. The “Electrical Receptacles in Patient Care Areas” white paper provides guidance for evaluating a facility’s electrical receptacle needs in patient rooms by helping designers consider all the factors that should be considered for optimizing the patient care environment.
Krista McDonald Biason, PE, is a national electrical engineering practice leader at HGA.




