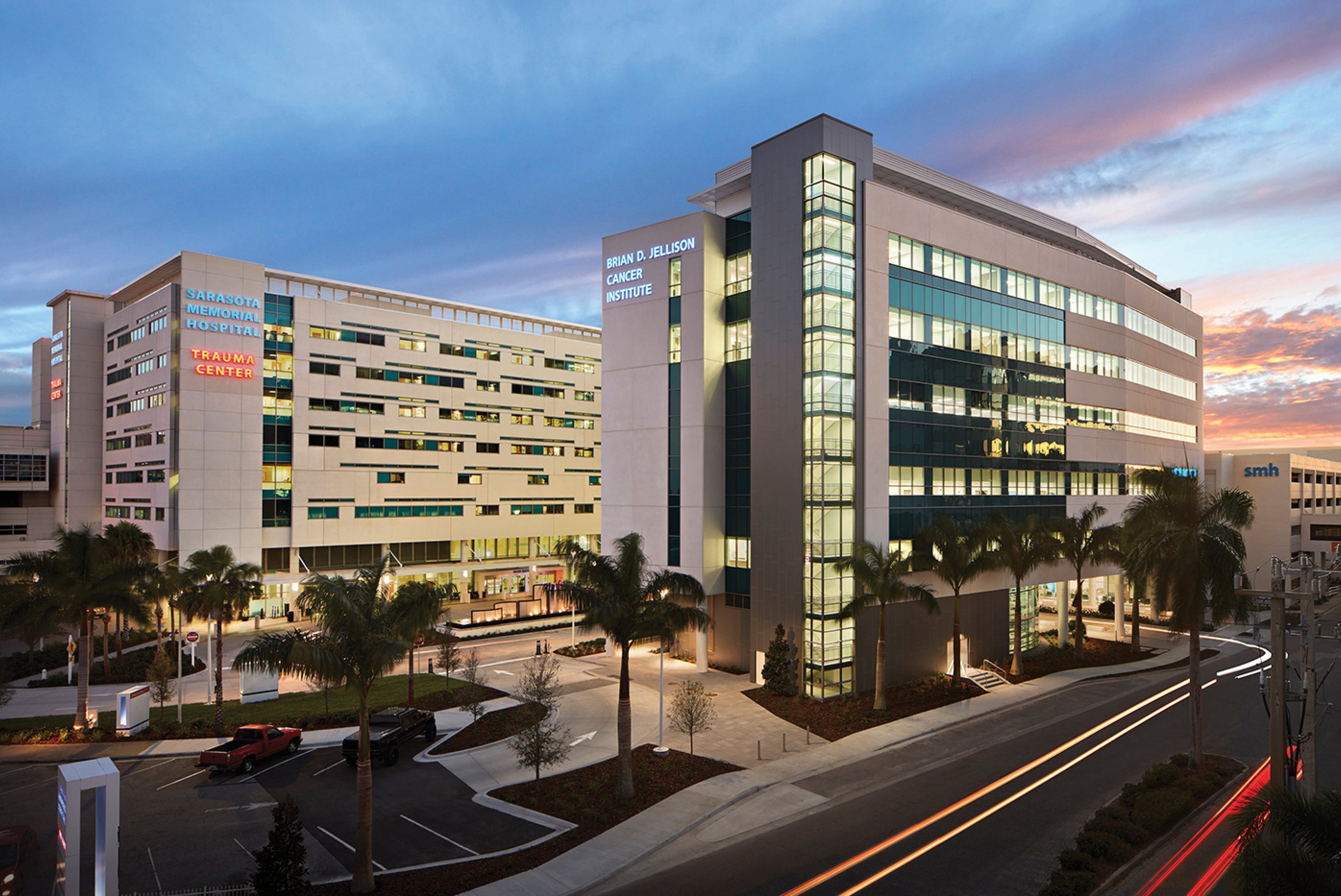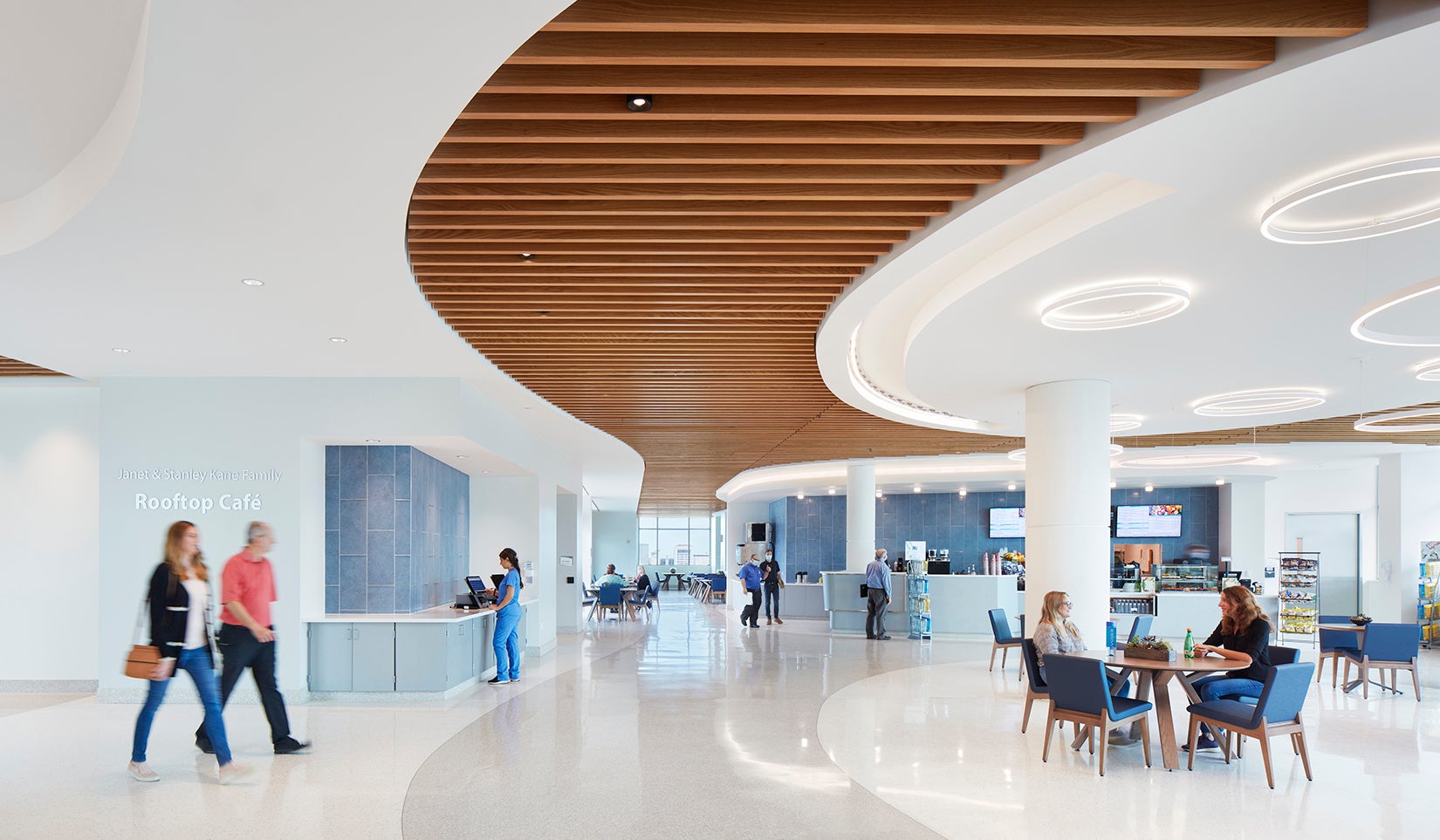Centering comfort in design

Image credits © Mark Herboth Photography LLC
As part of Sarasota Memorial Health Care System’s master plan, Flad Architects assisted the health system in expanding its inpatient and surgical footprint while establishing a larger oncology presence in the community. In support of the Brian D. Jellison Cancer Institute’s vision to provide patients with the full care continuum — from diagnosis and intervention to survivorship care — the eight-story oncology inpatient and surgical tower at Sarasota Memorial Hospital provides specialty programs for breast, gynecological, gastrointestinal/colorectal and lung cancers, as well as prostate/genitourinary, neuro-oncology, melanoma and hematologic subspecialties. Consolidating these inpatient services was an important first step on campus and further establishes the commitment of Sarasota Memorial to provide specialized cancer care closer to home.
Located on the health system’s flagship hospital campus in Sarasota, Fla., the 175,000-square-foot building utilizes the hospital’s infrastructure to support the facility. The prominent location on campus provides the Brian D. Jellison Cancer Institute with a visible presence at the front entrance and meets the system’s goal of seamless integration and convenience. Built with the needs of patients, families and staff in mind, design details were carefully chosen to create the welcoming and healing environment for which Sarasota Memorial is known.
At ground level, the tower joins two other buildings to help enhance the connectivity and experience for patients while also being conveniently laid out for vehicular entry to the campus. Flad worked with the hospital to simplify the existing entrance approach and decant the discharge from the main circle, thus reducing congestion at the front entry. The new dedicated entryway, light-filled lobby and registration area with free, nearby valet services enhance the patient and visitor experience, easing stress upon arrival.

Within the building, nine cutting-edge operating rooms (ORs), each designed to support robotics, are outfitted with a ceiling air distribution system that directs airborne particles and contaminants away from the area of the patient and OR staff. Fifty-six soothing, private patient suites provide a comfortable patient experience, and a family center on each patient floor includes kitchen, dining and lounge space for patients’ loved ones. Within the unit are collaboration areas for staff and conference rooms in a variety of occupancy ranges to support tumor boards of multiple sizes. This encourages a multidisciplinary approach to treating patients.
The center is capped by a rooftop cafe featuring quartz and porcelain tile casework, wood ceilings and unique lighting features. The cafe and juice bar offer health-focused fare, a comfortable place of respite for patients and staff, and expansive views of Sarasota Bay from the interior dining area and rooftop patio.

