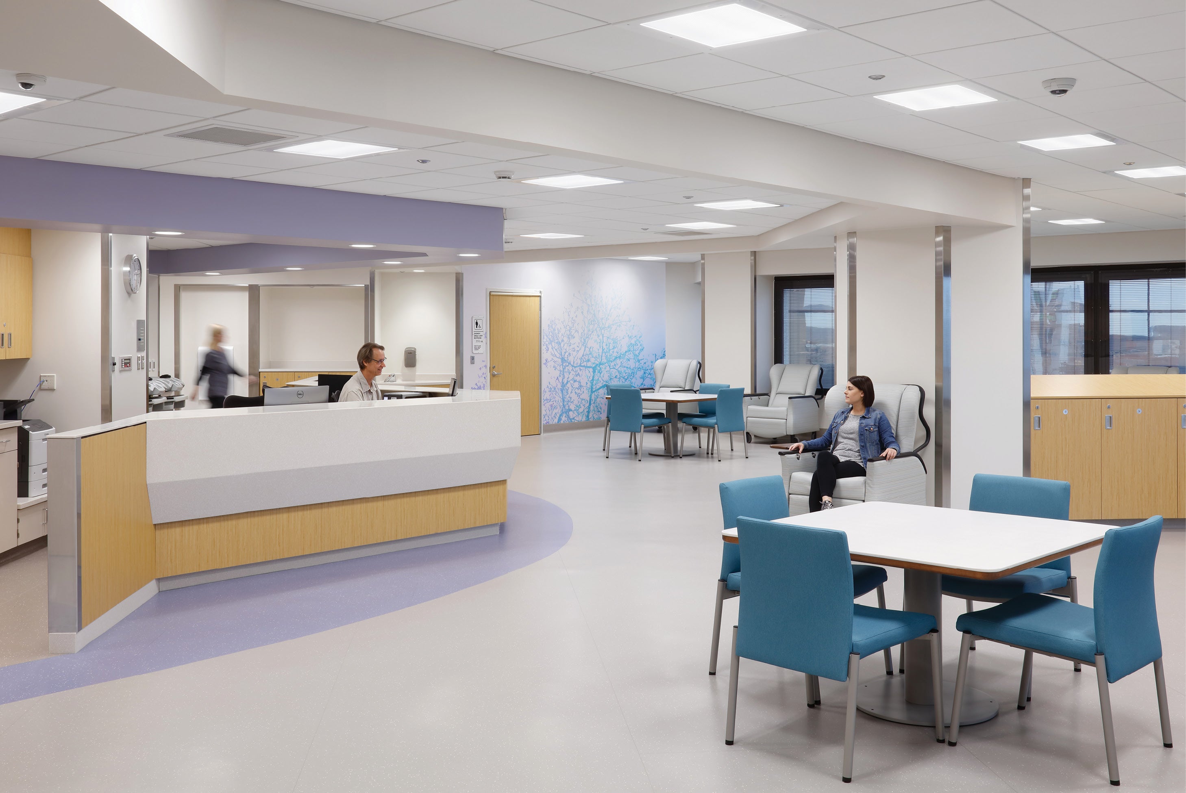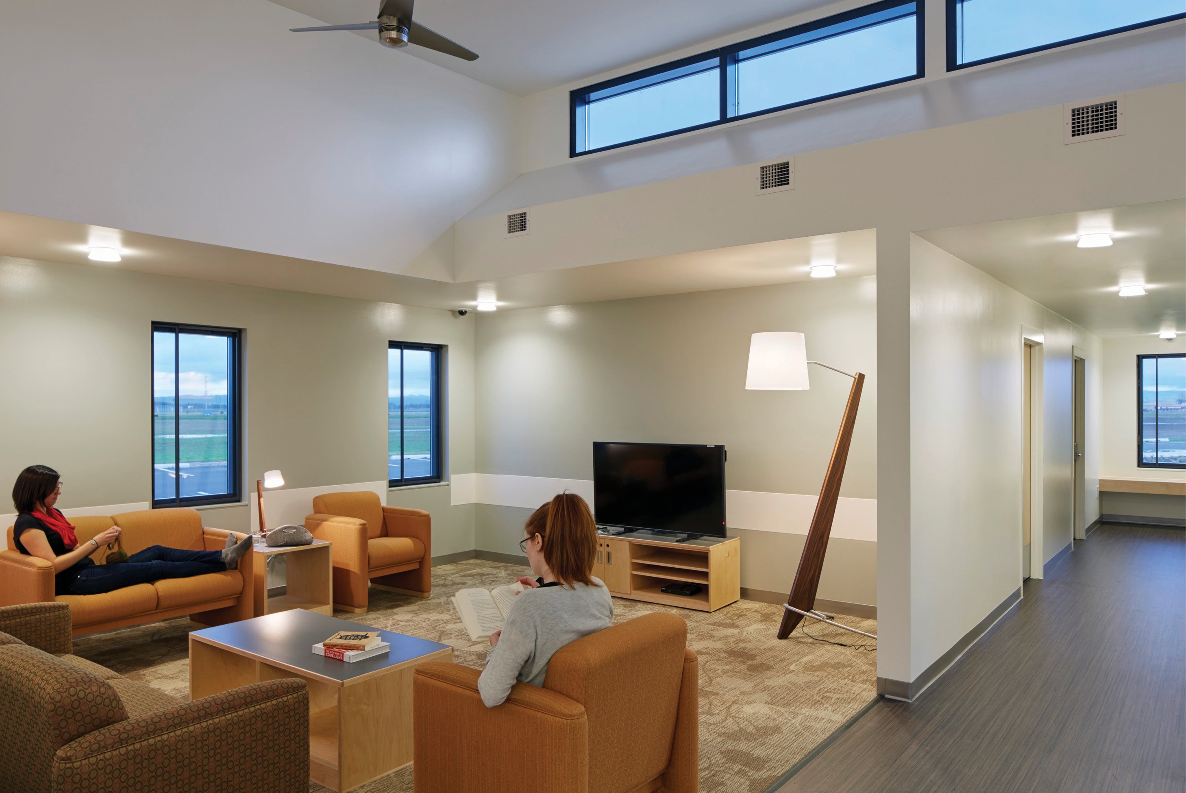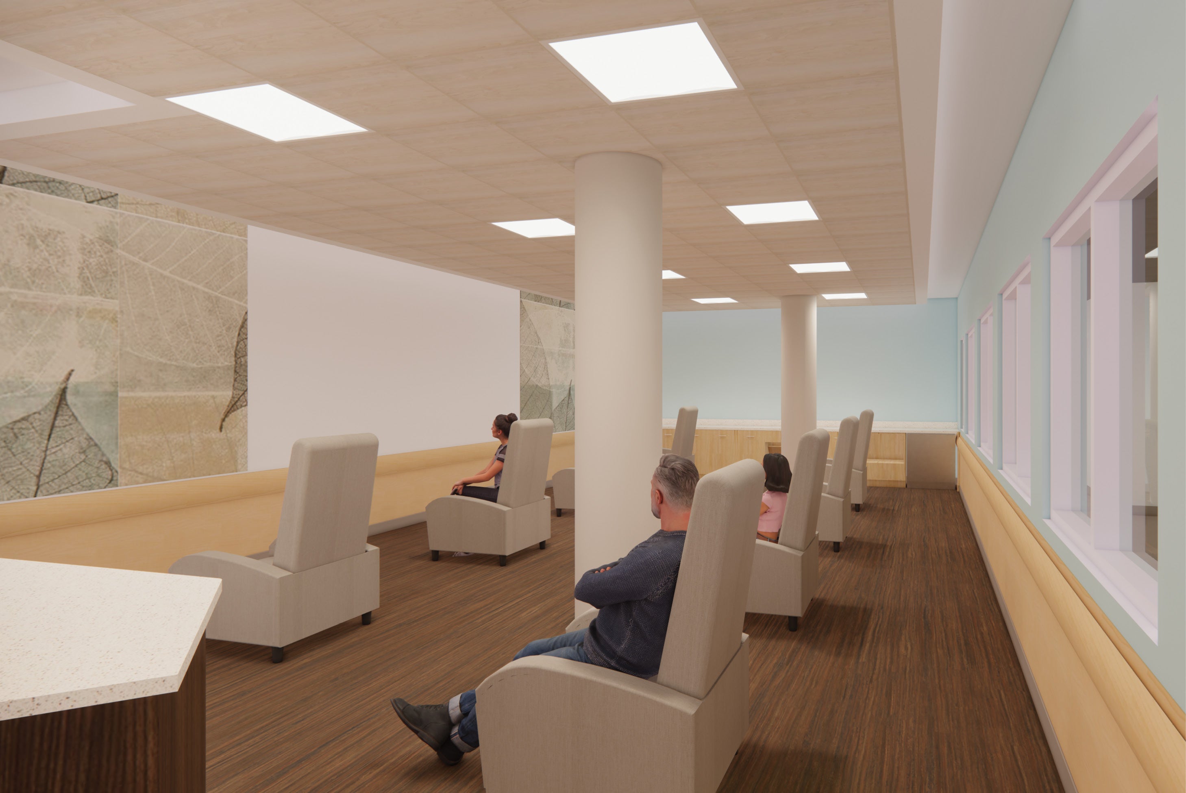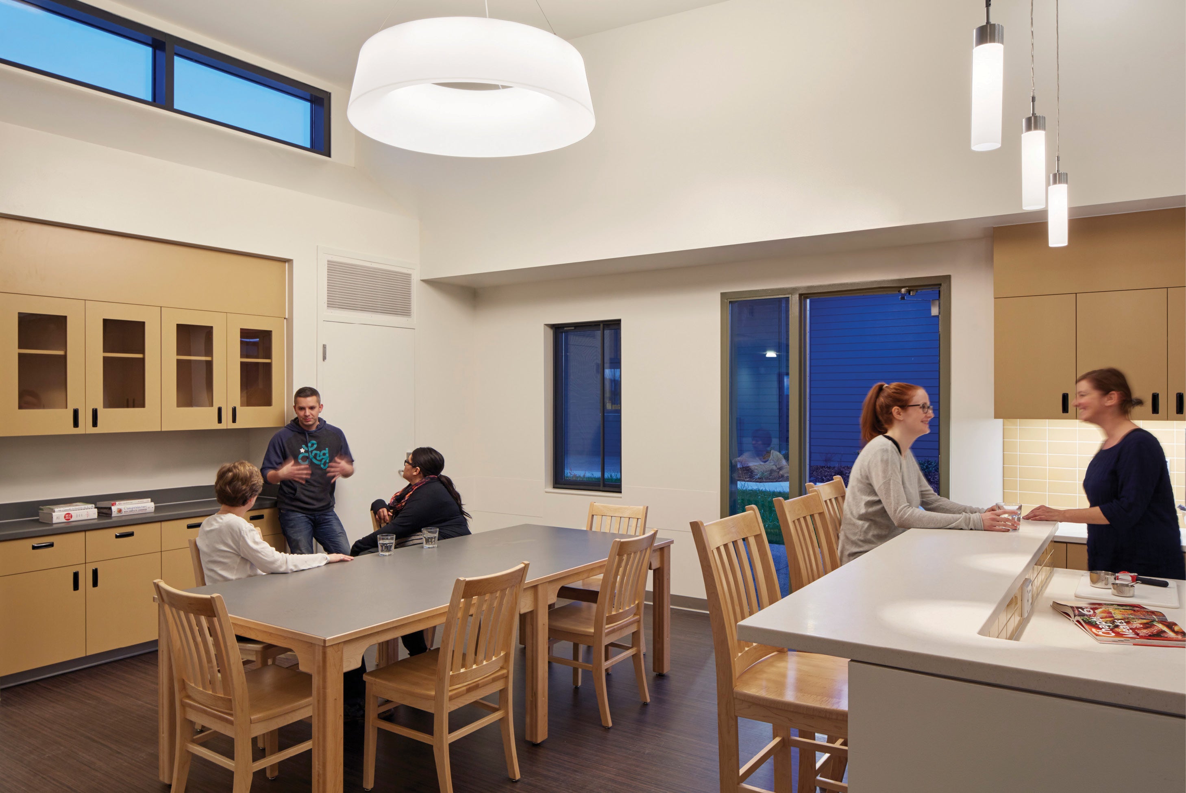New guidance covers behavioral crisis units

Behavioral health crisis units provide calming, open environments to serve patients away from a busy emergency department.
Photo by Wayne Johnson, Main Street Studio, courtesy of SLAM
A rise in emergency department (ED) visits has put a strain on health care workers and systems, with a growing number of patients seeking care for behavioral emergencies. In 2017, the Centers for Disease Control and Prevention’s National Hospital Ambulatory Survey noted that 4.8 million visits to the ED were for patients with a primary diagnosis of a mental, behavioral or neurodevelopmental disorder.
Currently, many patients experiencing a behavioral health crisis are kept in the ED for long hours, typically awaiting transfer to an inpatient bed, but research shows that 75% to 80% of patients could be discharged in less than 24 hours if they receive prompt evaluation and treatment in a calming, therapeutic environment.
To address these challenges, the first guidelines for planning and designing a behavioral health crisis unit (BHCU) were included in the Facility Guidelines Institute’s (FGI’s) 2022 Guidelines for Design and Construction documents. BHCUs, which are intended to improve patient outcomes and avoid unnecessary hospitalizations, can be part of or adjacent to an ED. To expand on the Guidelines text, FGI published a white paper titled “Design of Behavioral Health Crisis Units,” which can be accessed via the sidebar on page 41.
This guidance comes at a critical time, with the Bipartisan Safer Communities Act allocating $11 billion to the U.S. behavioral health system, including funding to build out behavioral health clinics, along with the recent introduction of the 988 Suicide & Crisis Lifeline nationwide, which is predicted to increase the demand for emergency behavioral health services.
What are BHCUs?
The primary purpose of BHCUs is to accommodate the safe and efficient assessment and stabilization of patients suffering from an acute behavioral health crisis. They are calm spaces designed to alleviate stress and encourage patient healing. BHCUs also have controlled access, separate from other departments at a health care facility.
Other patients who may benefit from a BHCU are those who can no longer be served by community-based programs because they exhibit any of the characteristics below:
- Currently agitated/aggressive.
- History of violence/aggression.
- Profound symptoms of psychosis/disorganization.
- Severe suicidal ideation or a serious suicide attempt in the current episode.
- Active substance/alcohol intoxication or withdrawal.
- Involuntary status.
- Active criminal charges.
- Serious developmental disabilities/neurological issues.
- Too frequent use of the crisis programs/recidivists.
- Refusal of indicated medications for the treatment of behavioral health disorders.
Additionally, patients with certain comorbidities, such as those conditions listed below, could benefit from treatment in a BHCU, where the extra level of medical competency allows these minor medical issues to be treated along with the behavioral health condition(s):
- Glucose abnormalities/need for insulin.
- Vital sign abnormalities.
- Wound care or treatment of other pronounced comorbid medical issues.
‘Triple Aim’ benefits
BHCUs can help hospitals or health care systems and communities achieve the well-known “Triple Aim” of health care, as described below:

Behavioral health crisis units can include areas for patients to read or watch television, with ample lighting and windows to provide natural daylight.
Image by Bruce Damonte Photography
1. Enhancing the patient experience. The health care field recognizes that many standard EDs can be noisy, claustrophobic, busy and frightening to those in a behavioral health crisis. Frequently, a sitter or security guard watches a behavioral emergency patient in a small, confined area. Ample research shows that not only is this a less-than-optimal environment for those in a behavioral emergency, but their symptoms may worsen while detained.
A BHCU offers a more calming environment complemented by the presence of trained psychiatric personnel. It includes an open room for multiple individuals, known as a “milieu,” where patients are free to move about, helping reduce anxiety. Recliners typically available in the space let patients choose to nap or participate in individual or group therapy. Tables and chairs are provided to encourage patients to have a snack or play board games. Other areas are available for reading or watching TV. Some BHCUs offer safe outdoor spaces for mindfulness practice and fresh air.
An open nurse station allows nurses to gently observe and hear all patients without the heavy plexiglass “fishbowl” found in traditional psychiatric units. This helps mitigate ligature concerns and helps staff quickly recognize if an individual is in distress and needs immediate intervention. Staff are encouraged to interact with patients beyond clinical duties, starting informal discussions or joining tabletop games.
Although exterior doors to the unit are locked, much freedom of movement is permitted within the milieu. Like inpatient psychiatric units, exterior locks prevent unauthorized elopement as well as unauthorized individuals from entering the space and potentially disrupting care.
The BHCU environment, which differs significantly from the standard ED, has substantial benefits from the time of initial assessment. Patients’ symptoms may subside when they are moved into the BHCU, making it preferable to complete the initial clinical behavioral assessment in the BHCU rather than the ED. This allows for a more realistic assessment of a patient’s condition by reducing symptoms that were exacerbated in the previous setting.
Upon arrival, BHCU staff evaluate the patient and determine an initial treatment plan. If a patient needs to stay in the BHCU after assessment, the treatment plan begins. Staff observe patients for several hours, documenting improvements or challenges, and then complete a comprehensive reassessment. If a patient is improving, staff determine discharge options and potential outpatient services. For the 20% to 25% who need further inpatient care, staff begin locating a bed.
2. Improving population health. BHCUs benefit overall communities through their specialized care. By moving behavioral health patients to a more appropriate location, beds for general medical and surgical emergency patients become available in the ED. Further, by avoiding the need for inpatient psychiatric care in 75% or more of patients who historically would have been admitted, more inpatient beds are preserved for individuals who truly require that level of care.
The BHCU is also a valuable resource and designated location for local law enforcement, mobile crisis teams and social services departments responding to behavioral crises, and fills a vital role in the overall behavioral health care system.
3. Reducing costs. As many as one in seven visits to the ED are related to behavioral health. BHCUs treat these patients in an environment more conducive to their needs while allowing the ED to process and treat other patients more efficiently.
From a financial standpoint, boarding (the process of holding a medically cleared patient until a behavioral health disposition is complete) typically costs a hospital more than an additional $2,200 per patient. Unnecessary hospitalizations, common for patients with behavioral health crises, can cost between $10,000 and $15,000. With BHCUs minimizing these occurrences, the cost incentives for health care plans are clear.
Three planning factors
When planning a BHCU, hospitals or health care systems need to consider the three factors discussed below:

A “milieu” or observation area allows patients to relax or participate in therapy while nurses observe from a nearby open nurse station.
Rendering by arch+
1. Developing a functional program. The functional program describes the type of patient services to be provided and the operational function of a BHCU. It serves as a basis for the project design and construction documents.
During this phase, programmers and planners work with a hospital or health care system to determine the number and type of patient care areas and support spaces for clinical personnel, support staff and patients required in the unit. This phase identifies any support spaces that can be shared with neighboring departments.
Project features defined in the functional program include the purpose of the project, the care environment, anticipated patient types, planned treatment types, staffing levels, security needs, patient safety provisions and the operational flow for patients, staff and support services.
Planning and design for these projects should include clinicians and other staff on the team who understand the clinical functions planned for BHCUs.
2. Determining unit location. Planners, programmers and designers should work with a hospital or health care system to understand its unique patient population and associated therapies for a BHCU. These demographics combined with the organization’s strategic vision will help determine the BHCU’s location.
When possible, it is best to position a BHCU adjacent to a hospital’s ED to optimize operations. The two departments can share medical triage, clean workrooms and supply rooms, soiled workrooms and holding rooms, storage, an environmental services room, support areas for staff and families, and other spaces.
When evaluating potential locations and adjacencies, the hospital or health care system should review the BHCU’s staffing model and security procedures to determine if shared spaces are practical. The project team also must analyze travel distances to shared facilities to confirm the spaces can effectively support each department.
Flow and circulation are two important factors when planning the layout for a BHCU. The flow should create distinct paths for patients and staff, avoiding potential environmental stressors. There should be an intake or triage path and a discharge path with access control, good sight lines, lighting and surveillance cameras for security purposes.
3. Considering unit access and safety. Ligature concerns are a major part of acute behavioral health care, and BHCUs are no exception. An open design with no “blind alleys” that facilitates constant staff observation of every patient helps mitigate ligature concerns without the need for sitters or 1:1 staffing. Main ligature upgrades will be to spaces where a patient would be alone for a brief period (e.g., bathrooms and showers).
BHCUs typically have at least two unlocked “quiet rooms” individuals can voluntarily use for a brief period of de-escalation or respite. One of these rooms can be converted into a locked seclusion or restraint room for rare occurrences when coercive interventions are needed. Otherwise, these rooms are open and not intended for forced seclusion, as patients can leave whenever they wish.
A safety risk assessment (SRA) needs to be conducted by the health care organization during the BHCU’s planning phase. This assessment and its designated team identify hazards and potential risks based on patient types, treatments or services provided, the physical environment (design), and operational policies. It also helps inform any security technology (e.g., video surveillance, access control and alarms) for use in the unit.
The SRA team should evaluate all patient care areas and assign a risk level (high, moderate or low) to areas where patients may be at risk of harm to self or others. Once established, the SRA should be updated annually or when risk levels change.
The project design process
The BHCU design should reflect the hospital or health care system’s vision of the services to be offered, the community served and any specific circumstances. The project team will work with a hospital or health care system to finalize the BHCU’s programming requirements along with its unique design considerations and safety requirements.

Spaces for patients to gather, eat snacks or play board games are common in behavioral health crisis units.
Image by Bruce Damonte Photography
Programming phase. During this phase, the design team and the clinical operations team confirm key planning features and allocate appropriate support spaces to ensure the BHCU offers all spaces referenced in the functional program, including intake spaces, nurse stations, staff and patient restrooms, showers, observation areas, medication safety zones, treatment rooms and more.
Design considerations. Architects and designers should work with a hospital or health care system to create BHCUs where patients can be stabilized in a safe, calm and controlled environment.
A key design feature of BHCUs is the open milieu or observation area. Additional BHCU support spaces, including intake, consultation, secure holding and quiet rooms, border the open area. The type and number of different rooms required should be determined during planning and programming phases for each hospital or health care system.
Certain design elements also create a soothing environment. Exposure to daylight and nature; noise mitigation; tranquil interior designs; and patient room layout are all important design considerations, as are stations where patients can access snacks, beverages and linens rather than needing to ask staff. These features all help reduce stress and optimize clinical outcomes in BHCUs.
Safety and security. Safety and security for patients and staff are the most important factors for successful design and operation of BHCUs.
A hospital or health care system should develop safety and security policies clearly stating the roles, responsibilities and assignments of all BHCU staff during an emergency, including preparing for patient escalation, violence prevention and mitigation, unauthorized releases, patient or staff injury, fire or evacuation.
Unit staff need to be well-trained to recognize and promptly intervene when patients have difficult moments, using calming techniques, verbal de-escalation and engagement; and collaboration techniques, such as offering voluntary medications. These strategies can help limit the need for forcible injection of medications or the physical restraint of agitated patients.
Safety risk assessments should be evaluated annually at a minimum to determine if security policies should be updated to support patient and staff safety.
Operational considerations. The clinical operations of a BHCU vary depending on geographic location and the unique circumstances of each hospital or health care system. Staffing, medical screening and intake, treatments, visitor accommodations, discharge pathways and reimbursement are all important factors to consider during the design phase to prepare for smooth, day-to-day operations.
Most BHCUs work in tandem with the nearby ED, which will complete an Emergency Medical Treatment and Labor Act-compliant medical screening exam. After this, if only psychiatric emergencies remain, patients can be moved to the BHCU.
BHCUs are intended to be scalable to any hospital. Busier, larger BHCUs may have the capacity to complete their own medical screening exams, but this requires the on-site presence of a physician or advanced provider at all times. In sites where initial medical screening is completed in the ED, a psychiatric evaluation can be done via telemedicine in the BHCU during some hours of the day. This approach may be more cost-effective than paying a provider to be on-site 24/7, while ensuring patients still receive prompt assessment and treatment.
Preparing for the future
FGI’s new BHCU standards come at a time of heightened awareness about the societal costs of behavioral health disorders. BHCUs offer a solution to this crisis by alleviating patient stress, improving care delivery and supporting hospitals or health care systems and communities. As governments and organizations respond with new investments for behavioral health care, FGI’s guidance provides valuable lessons for creating environments that complement existing resources and support more effective treatment of behavioral health patients.
FGI white paper spells out factors for designing hospital BHCUs
The Facility Guidelines Institute’s (FGI’s) new “Design of Behavioral Health Crisis Units” (BHCUs) white paper charts a path forward for behavioral and mental health facilities in the United States. Complementing the information in the 2022 FGI Guidelines for Design and Construction of hospitals and outpatient facilities documents, the white paper provides a deeper understanding of what BHCUs are and the important role they serve in more effective care for behavioral and mental health patients.
BHCUs can provide calming care environments that alleviate overburdened emergency departments (EDs), support faster treatment of behavioral health patients in a more appropriate space, and lower costs for hospitals or health care systems. To plan and design a BHCU, hospitals or health care systems should:
- Evaluate their specific situation and needs, including available space in the facility, the daily census of behavioral health patients in the ED, staffing needs and availability, potential funding sources and state, regional and local regulations.
- Understand the status of reimbursements for emergent behavioral and mental health care in their state and geographic area.
- Assess whether an in-system solution or a solution shared by different health care systems is appropriate.
- Consult the state hospital licensing authority when assessing a shared care solution.
- Assemble a multidisciplinary group from inside and outside the hospital or system to assess the need for behavioral health crisis care. The group should assist with design of the environment and operational processes that address care needs.
The authors of the white paper are:
Virginia Pankey, AIA, EDAC, LEED AP (HOK); Peter Bardwell, Emeritus FAIA and FACHA, LSSYB (BARDWELL+associates); Edward M. Browne, MS, CHFM, CHC, CHPA, CLSS-HC, CEPSS-HC, FASHE, LFACHE; Arien Cartrette, AIA, NCARB (architecture+); Brian Giebink, AIA, NCARB, EDAC, LEED AP BD+C (HDR); Robert C. Masters II, AIA, ACHA, EDAC, LEED AP (CannonDesign); Margaret Montgomery, MSN (retired); Susan Upton, RA (Washington State Department of Health); Sara Wengert, AIA, ASID (architecture+); Kathleen Woods, R.N., MSN, CEN, EDAC; Scott Zeller, M.D. (Vituity).
The white paper can be accessed on FGI's resources webpage.
Virginia Pankey, AIA, LEED AP, EDAC, is senior medical planner at HOK and Scott Zeller, M.D., is vice president of acute psychiatry at Vituity, Emeryville, Calif. They can be reached at virginia.r.pankey@hok.com and scott.zeller@vituity.com.




